Willow Modern W1 Wooden House – 5×7 m | 35 m²
Willow Modern W1 Wooden House – 5×7 m | 35 m²
- Trusted Quality Guarantee
- Sustainable Timber Construction
- Free Delivery Included
Couldn't load pickup availability
Willow Modern W1 Wooden House – 5×7 m | 35 m²
Spacious Timber Living with Modern Glazing and Seam Metal Roofing
The Willow Modern W1 is a premium 5 × 7 m timber house offering 35 m² of floor space and a contemporary design ideal for extended garden living, home offices, creative studios, or boutique accommodation. This model is enhanced by a large panoramic front window, double balcony doors, and clean architectural lines—all wrapped in a durable seam metal roof finish.
Built from high-quality pine and spruce, the Willow Modern W1 features a tongue-and-groove elevation, five solid wooden doors, and generous glazing to allow light to flood the interior. Fully insulated and fully customisable, this model offers comfort, efficiency, and striking design for year-round use.
Size & Layout
Dimensions: 5 × 7 m
Floor area: 35 m²
Construction & Materials
Structure: Solid pine and spruce timber
Elevation: Tongue-and-groove jointed facade board
Roof covering: Metal roofing tiles
Roof pitch: 40°
Impregnation: Protected with DrewnoChron®
Joists: 4 × 9 cm at 70 cm spacing
Load-bearing columns: 4 × 9 cm at 50 cm spacing
Floor: 21 mm thick wooden floorboards
Doors & Windows
Doors:
– 5 × solid wood exterior doors (80 × 205 cm)
– 1 × double balcony door (300 × 200 cm)
Windows:
– 1 × panoramic front window (350 × 200 cm)
– 3 × windows (90 × 70 cm)
– 2 × windows (50 × 50 cm)
(All double-glazed)
Roofing
Roof covering: Seam metal roofing tiles
Available Roofing Tile Colours:

Painting & Wood Treatment
– External wood protection with DrewnoChron®
– Optional internal wood impregnation
– Surface painting available in White, Grey, or Ecru
Available Impregnation Colours:

Available PVC Veneer Colours:

Insulation Options (Mineral Wool)
– Wall, floor, roof, and knee wall insulation available in 10 cm or 15 cm thickness
– 80 cm knee wall option, with structure widened for 15 cm insulation if selected
Interior Features & Add-Ons
– Ladder stairs (standard)
– Optional winder stairs (70 cm or 90 cm wide)
– Optional chimney: Steel or Brick
Doors & Windows Upgrades
– Additional solid wooden doors
– Optional extra windows (90 × 70 cm or 135 × 110 cm)
– Window material upgrade to PVC
– Insulated external doors: Steel or Wooden
Additional Options
– Full guttering system
– Internal wood impregnation
– Architectural and technical documentation
– Foundation planning assistance
– Nationwide delivery and on-site assembly available (cost based on location)
Statement Living in Natural Materials
The Willow Modern W1 is designed for those who value both bold, modern aesthetics and the comfort of traditional timber craftsmanship. Its expansive front glazing, balcony access, and fully insulated structure make it ideal for long-term use as a garden residence or professional space. This model offers complete flexibility in its finishes and configuration, and is built to last.
Contact our team today to get a personalised quote, explore available options, and bring your vision to life.
Note: Substrate preparation (foundation or concrete blocks) is the responsibility of the buyer. All guidance will be provided during the order process.
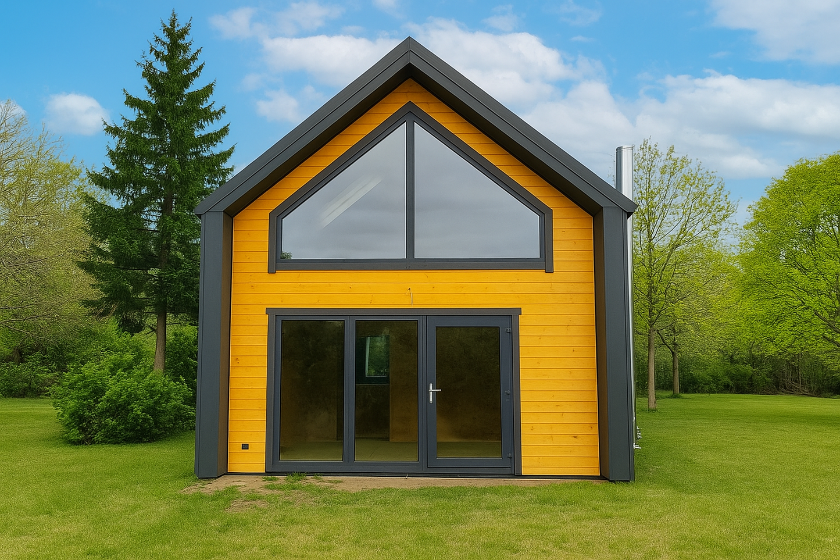
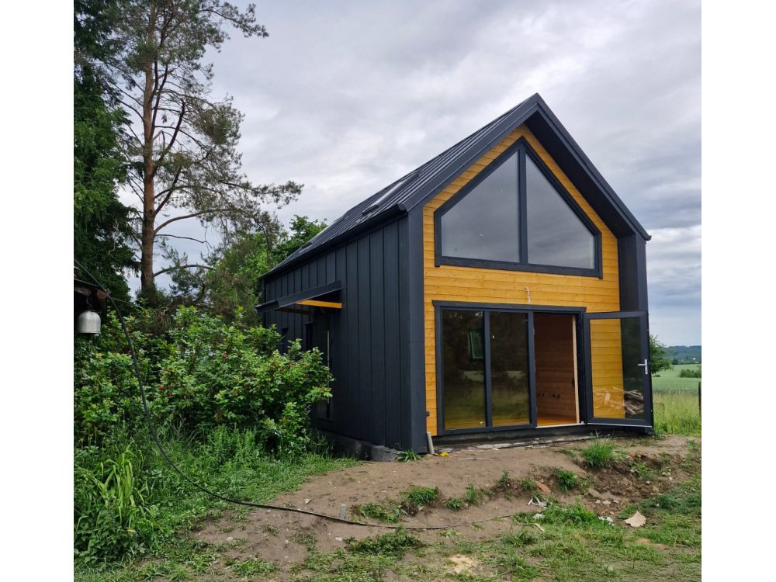
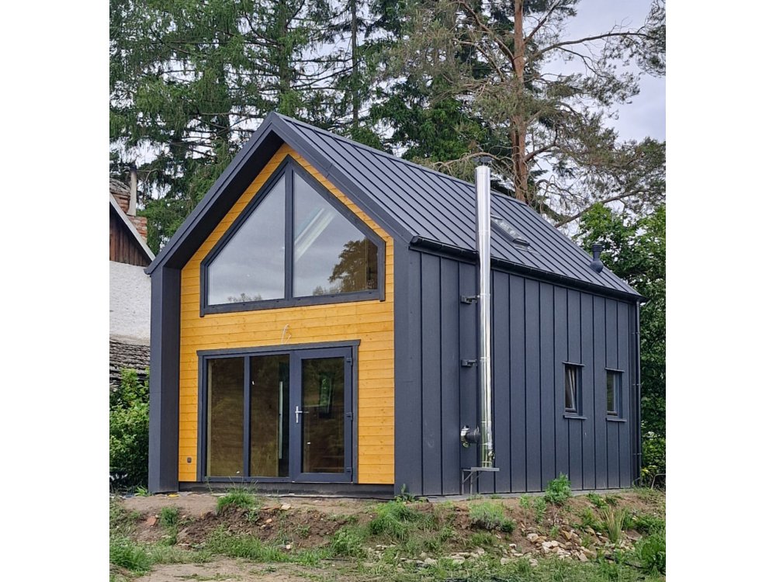
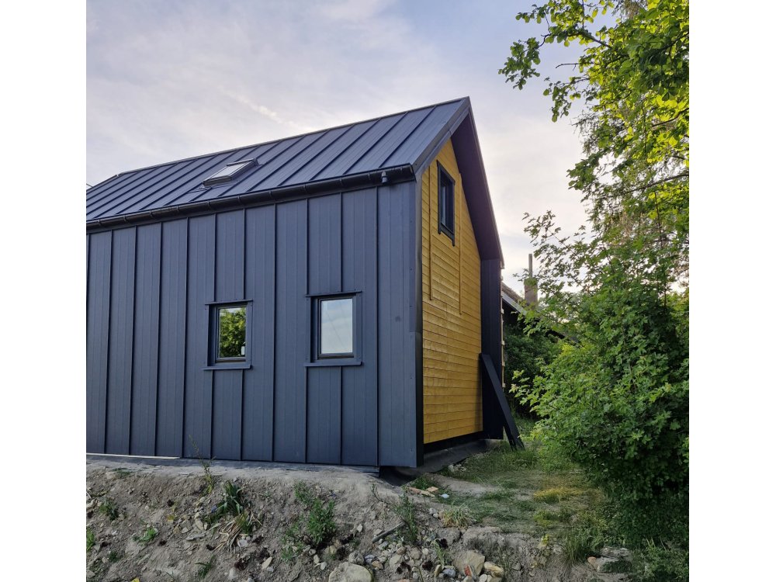
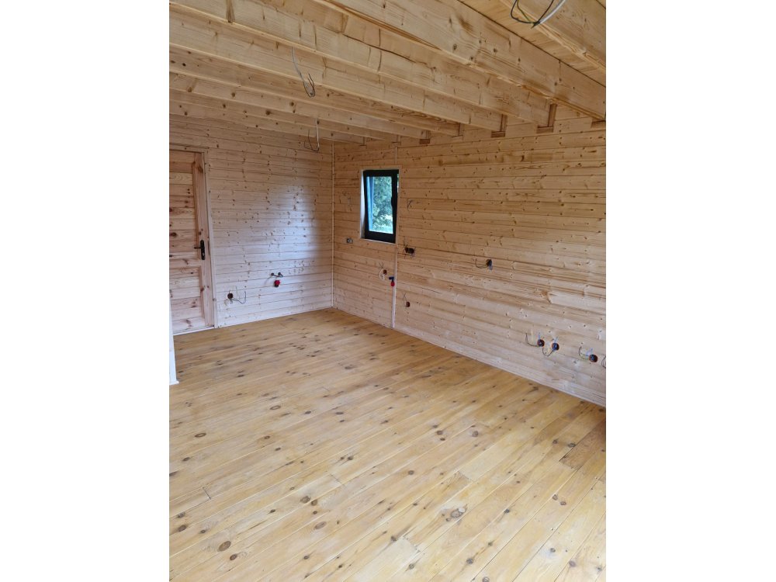
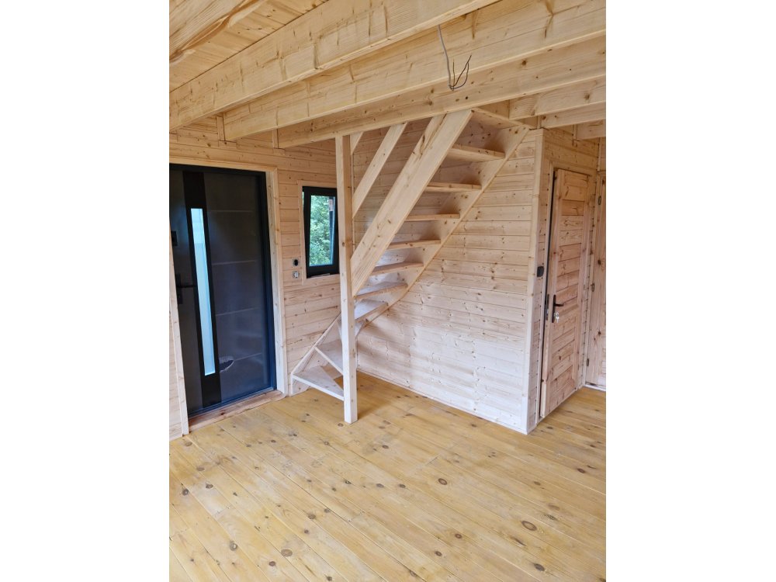
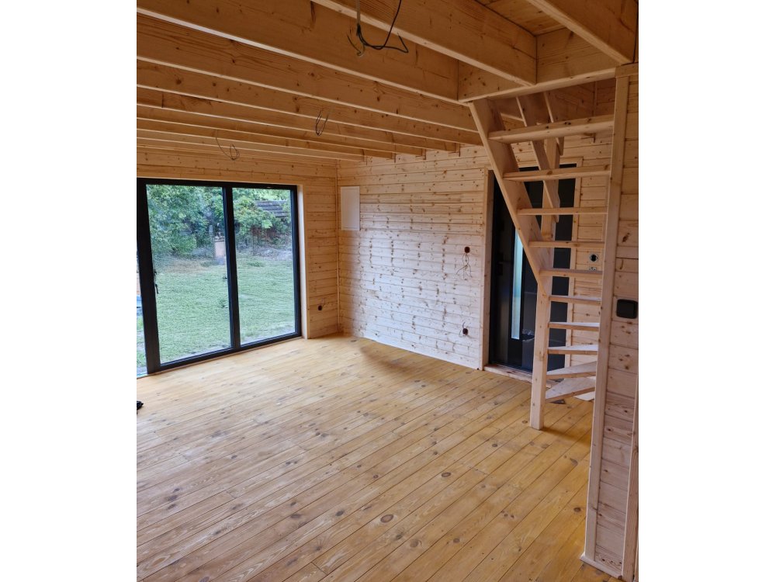
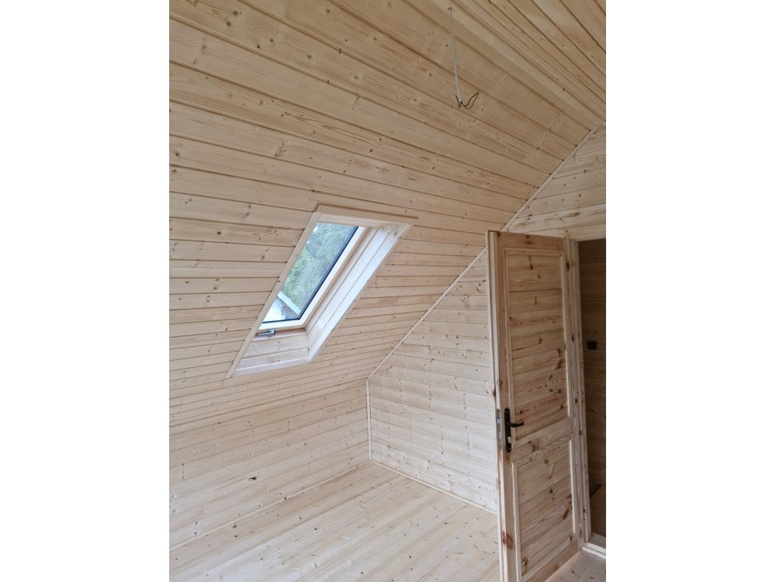
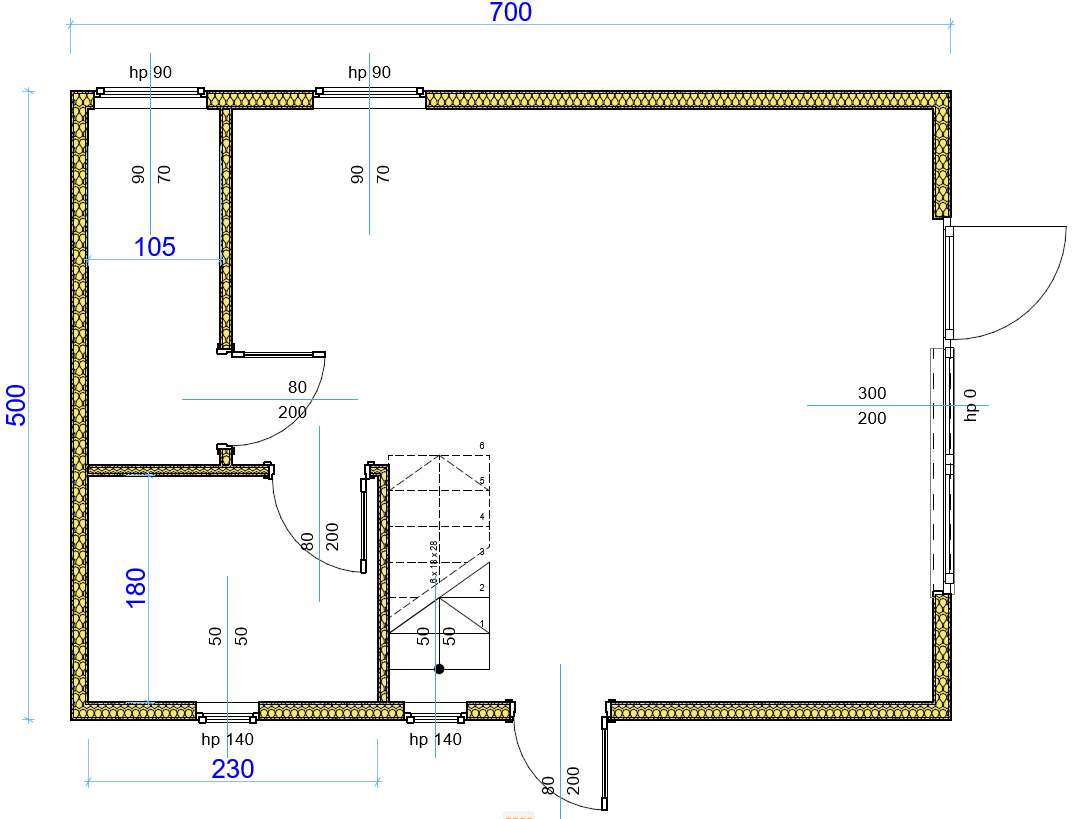
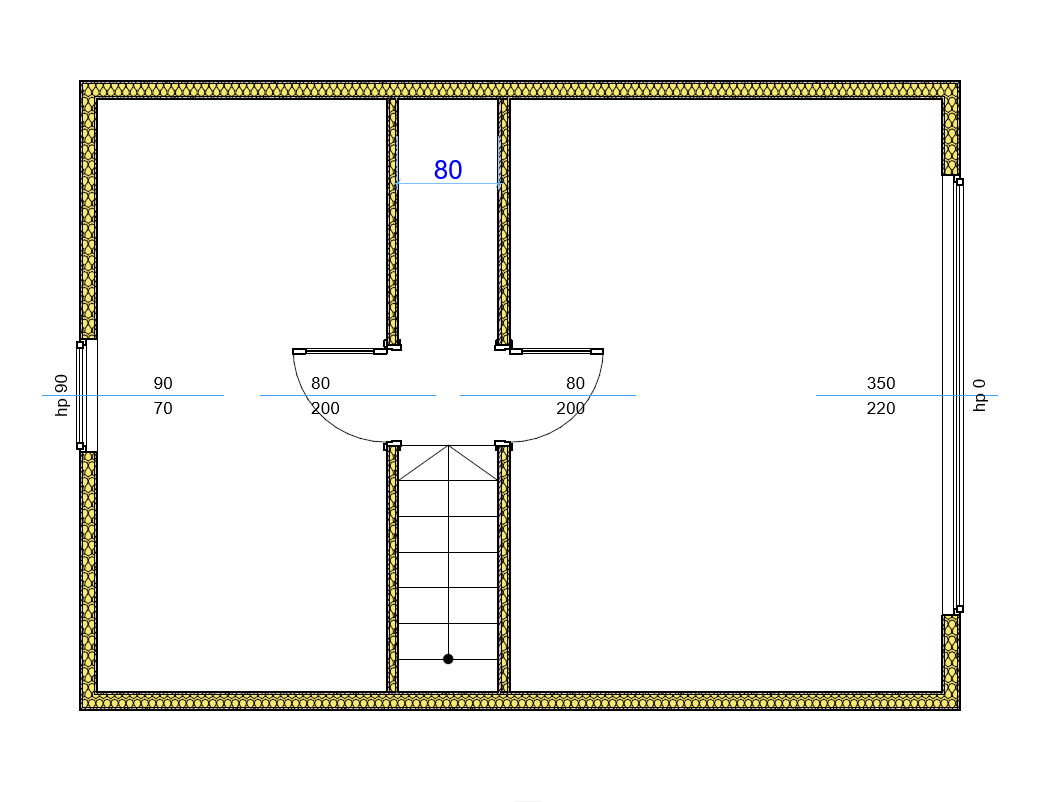
Create Your Retreat: Bespoke Summer Houses
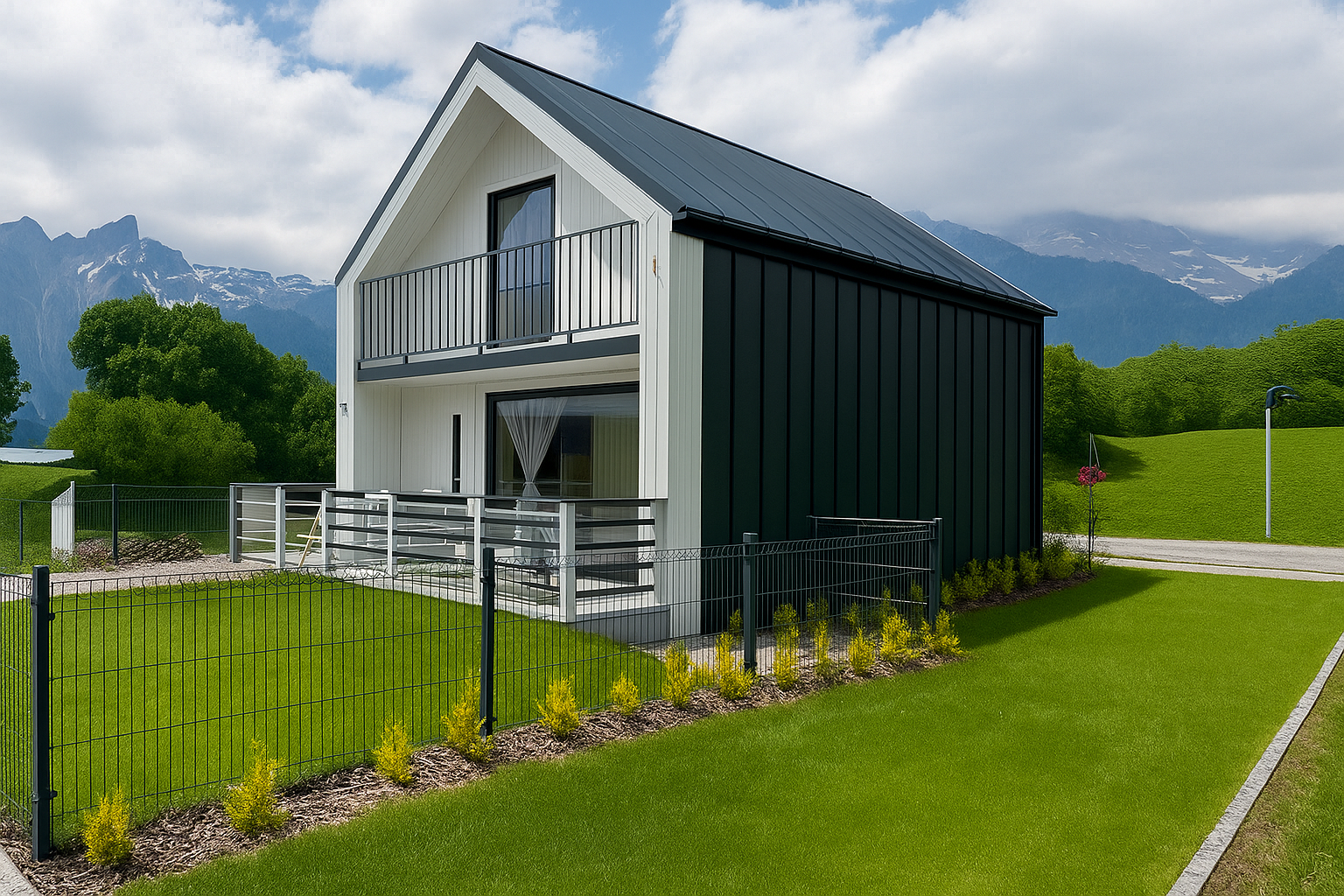
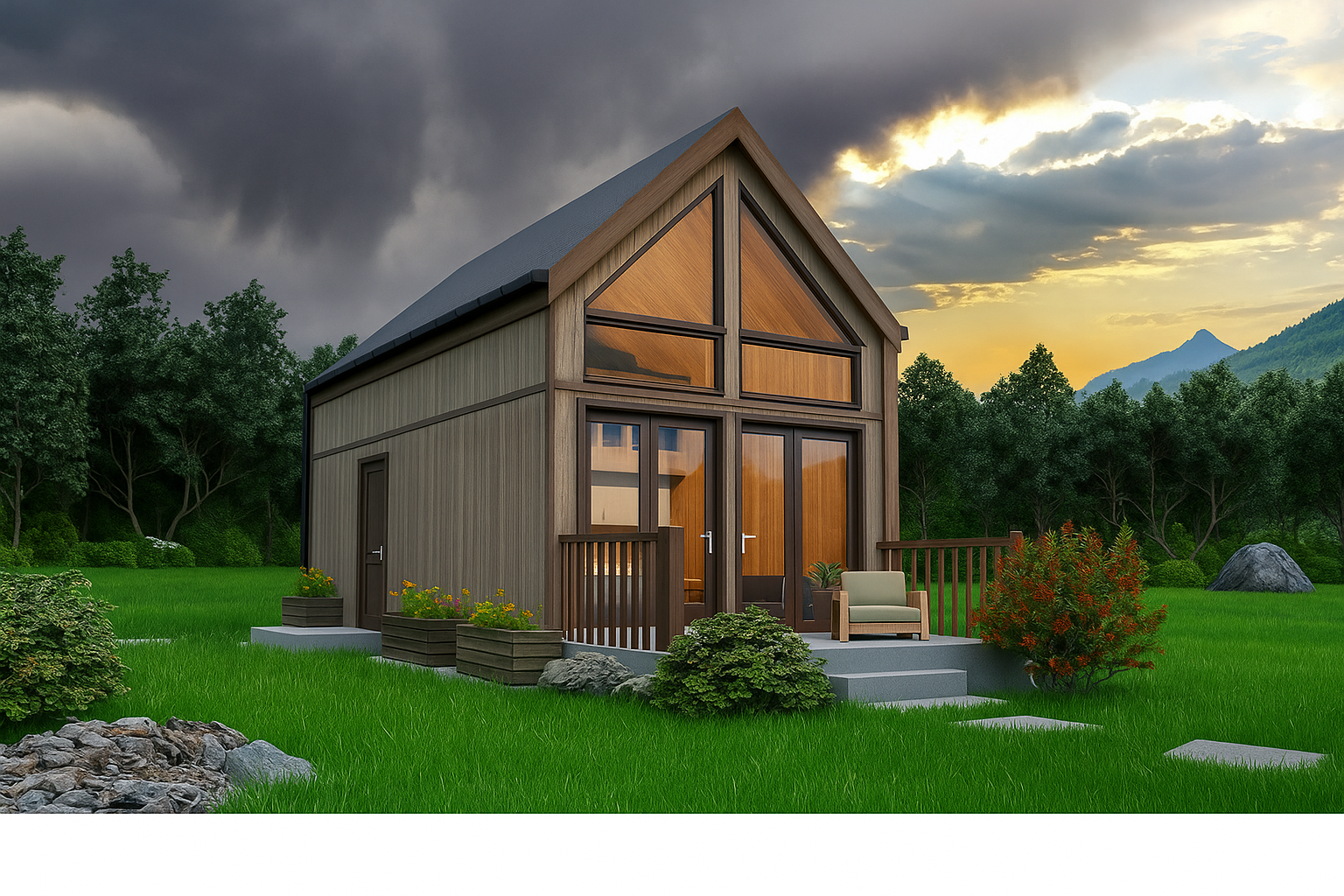
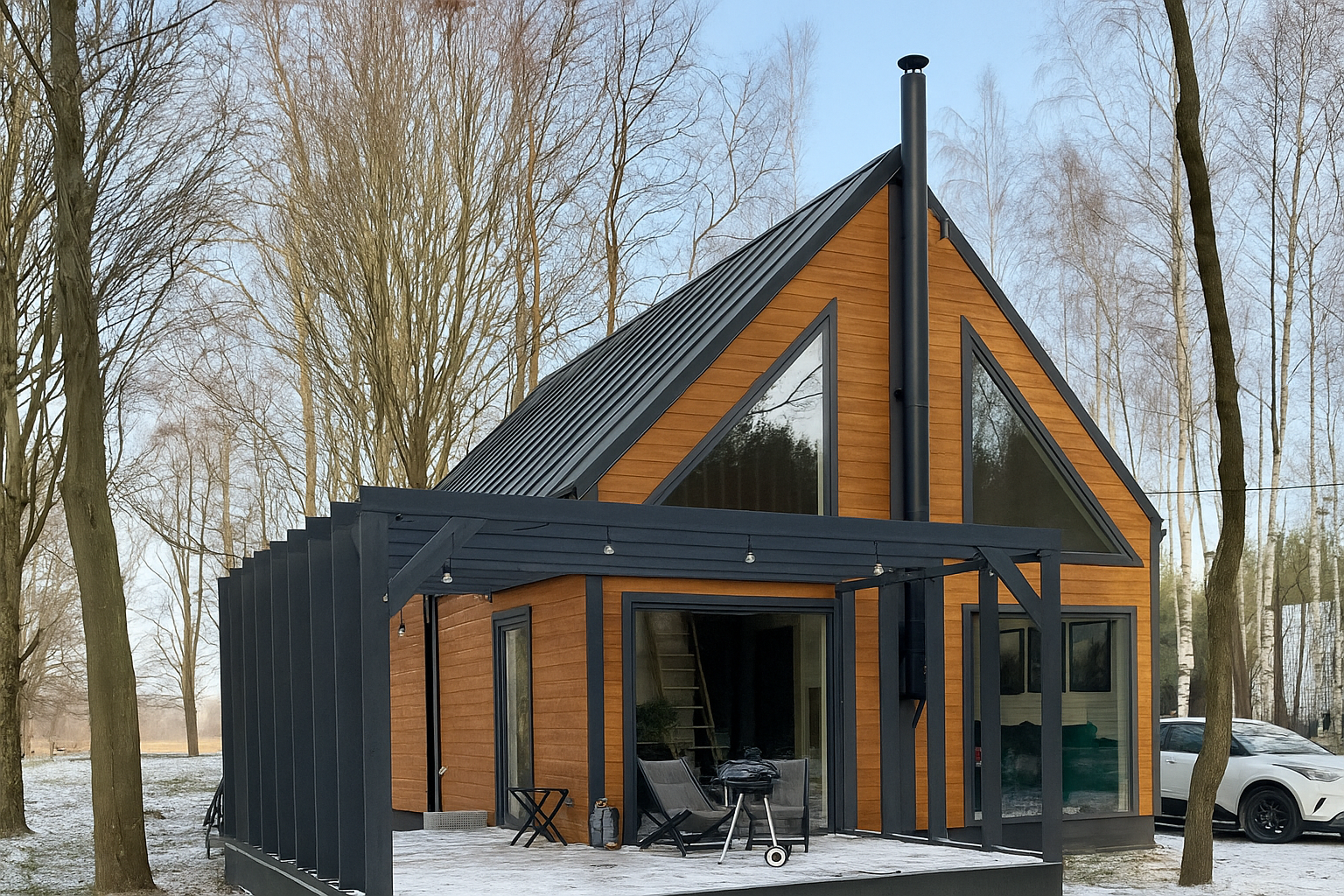
Design Your Perfect Summer House
Craft your ideal outdoor escape with bespoke layouts, premium materials, and finishes tailored to your lifestyle.










