Larkspur Lodge
Larkspur Lodge
- Trusted Quality Guarantee
- Sustainable Timber Construction
- Free Delivery Included
Couldn't load pickup availability
Larkspur Lodge – Two-Storey Wooden House with Terrace and Attic Space (48.33 m²)
The Larkspur Lodge is a beautifully crafted wooden house with an integrated attic, perfect for extended summer living, weekend getaways, or year-round use. Its high gable roof, lofted layout, and spacious terrace combine charm and function in one elegant structure. Built from premium pine and spruce, and finished with log-effect exterior cladding, this model offers extensive glazing, customisable features, and a warm, inviting interior across two floors.
Key Features
Gable roof with a 40° pitch and tall ridge for usable attic space
Seven PVC double-glazed windows, including balcony-style glazing (sizes: 120×100 cm, 60×100 cm, 90×200 cm)
Four solid wood doors (1× external 90×205 cm, 3× internal 80×205 cm)
Log-effect exterior cladding with braided detail
Covered front terrace (2 m deep)
Double-flight wooden stairs included
28 mm thick wooden floorboards on both levels
Available with insulation, painting, and multiple roofing options
Dimensions & Structure
Wall height: 2.50 m
Ridge height: 5.87 m
Roof pitch: 40°
Dimensions: 5×7 m + 2 m terrace
Building area: 45.00 m²
Usable area: 48.33 m²
Floor area: 56.84 m²
Board thickness: 29 mm
Materials
Structural timber: Pine and spruce
Exterior cladding: Log-effect cladding with braid detail
Windows: PVC, double-glazed
Doors: 4× solid wood doors with handles and locks
Staircase: Two-flight wooden stairs included
Flooring: 28 mm thick floorboards
Optional Upgrades
15 cm thick mineral wool insulation
Internal wood impregnation
Surface painting (natural, or in white, grey, or ecru)
Bituminous shingles
Metal roofing tiles
Guttering system
Brick chimney
Roof window
Electrical and plumbing installation
Vestibule (2.5×2 m extension)
Architectural and construction design
Foundation preparation
Transport and assembly
Available Impregnation Colours

Available Roofing Felt Colours

Available Shingle Colours

Available Roofing Tile Colours

Available PVC Veneer Colours

Delivery & Installation
Free UK delivery
Installation and base preparation available on request
Substrate or foundation construction is the responsibility of the customer
Contact Us
Get in touch to customise your Larkspur Lodge and receive expert guidance from our dedicated team.
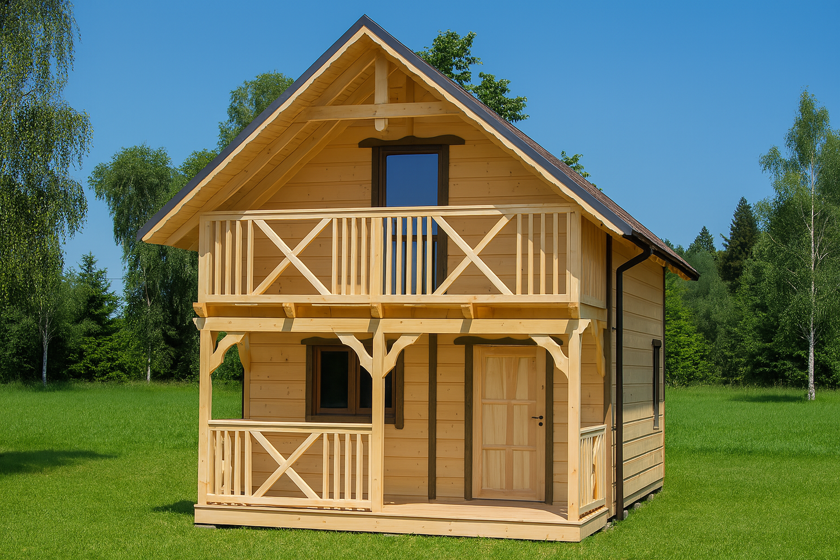
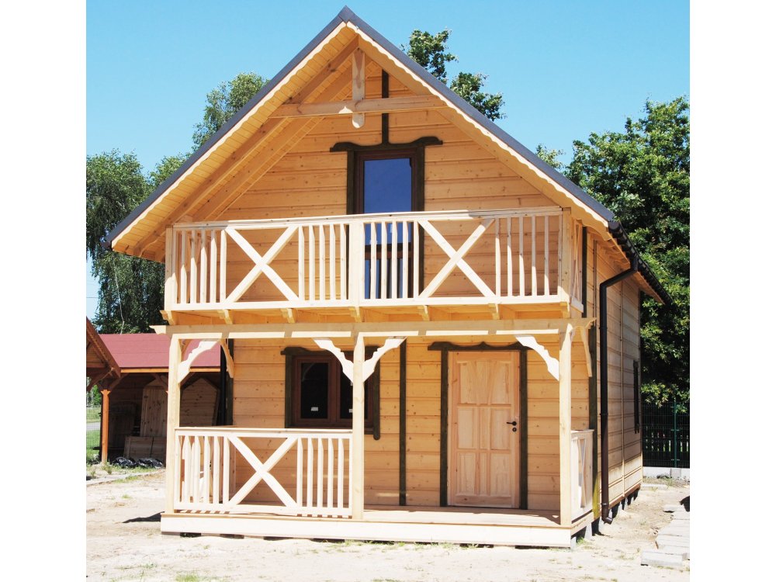
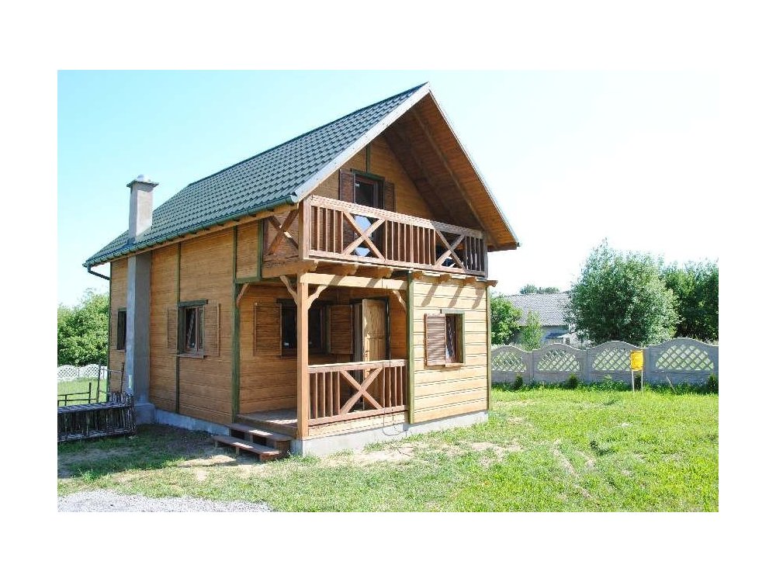
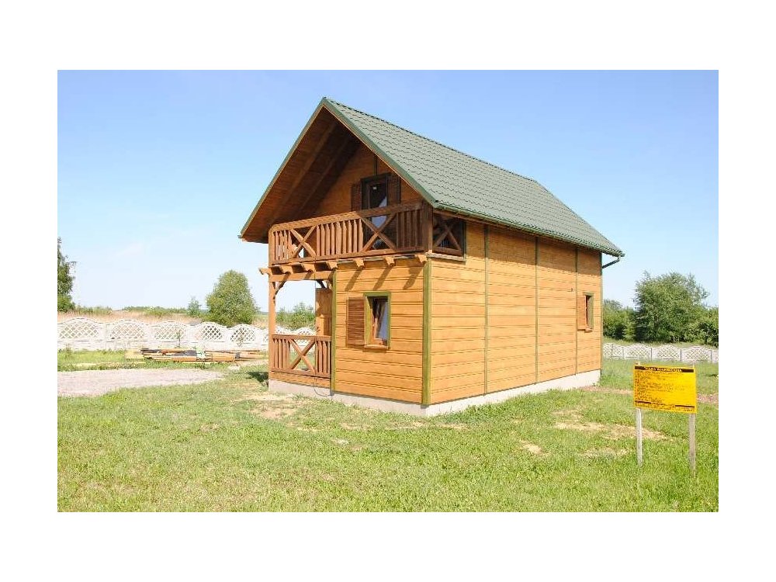
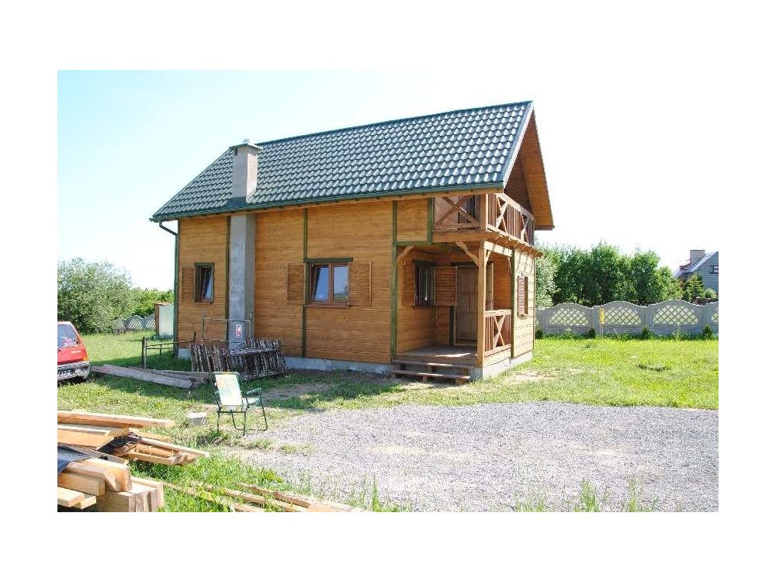
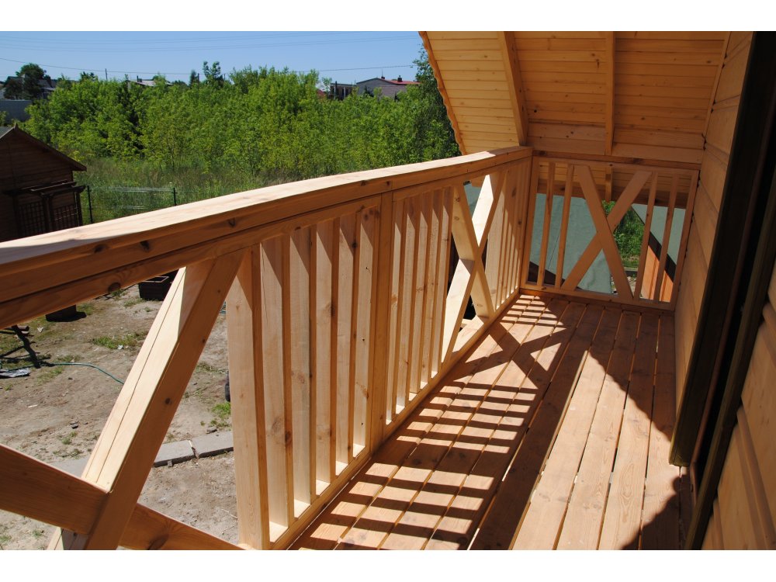
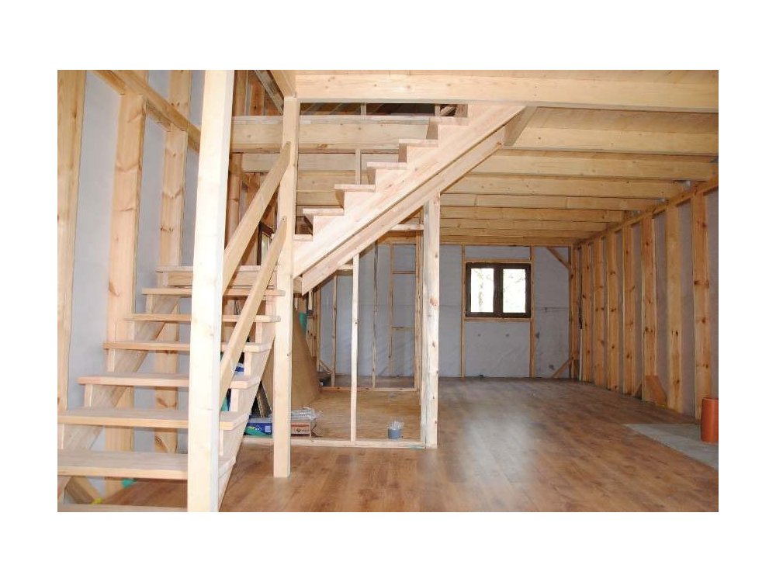
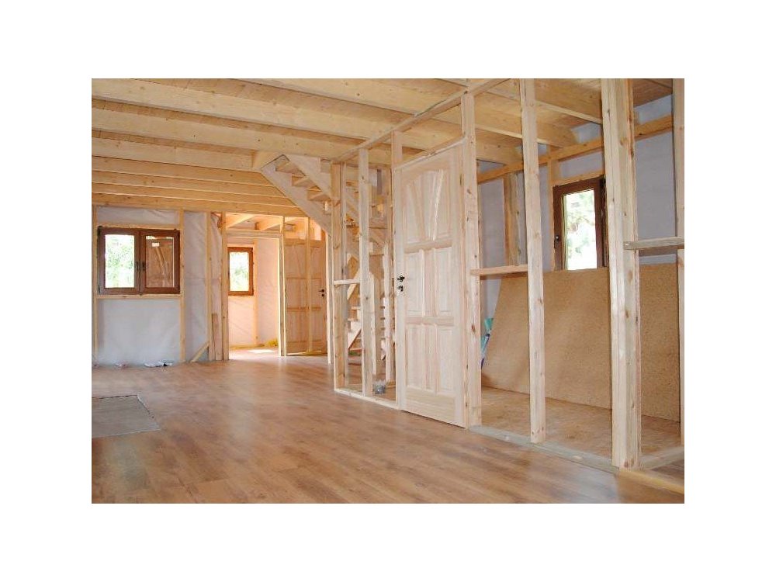

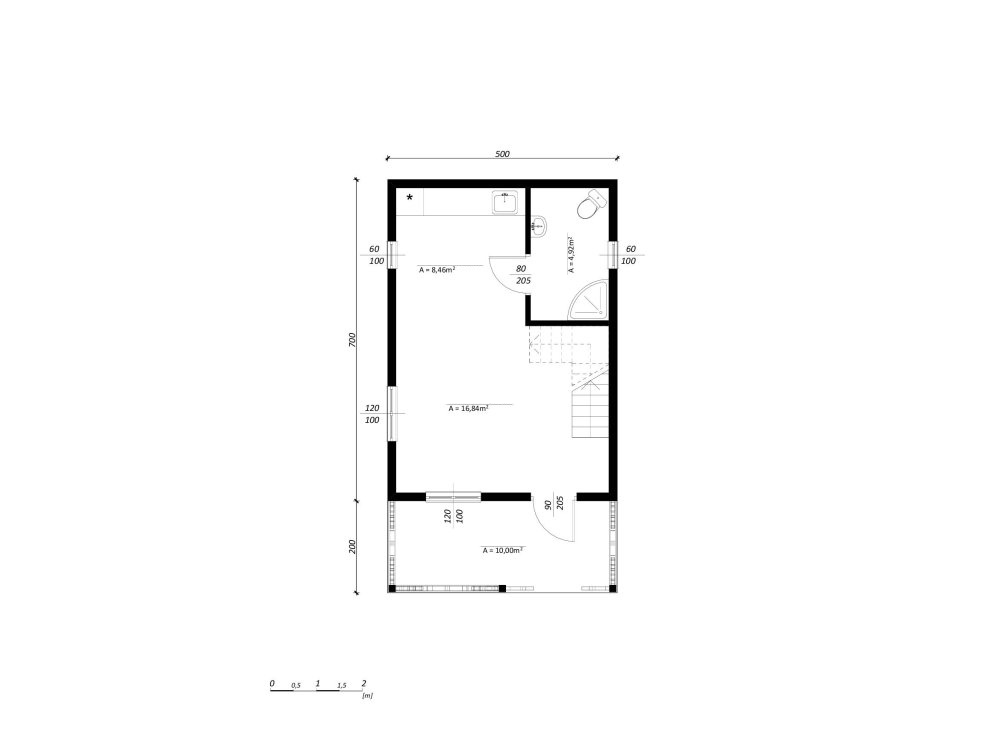
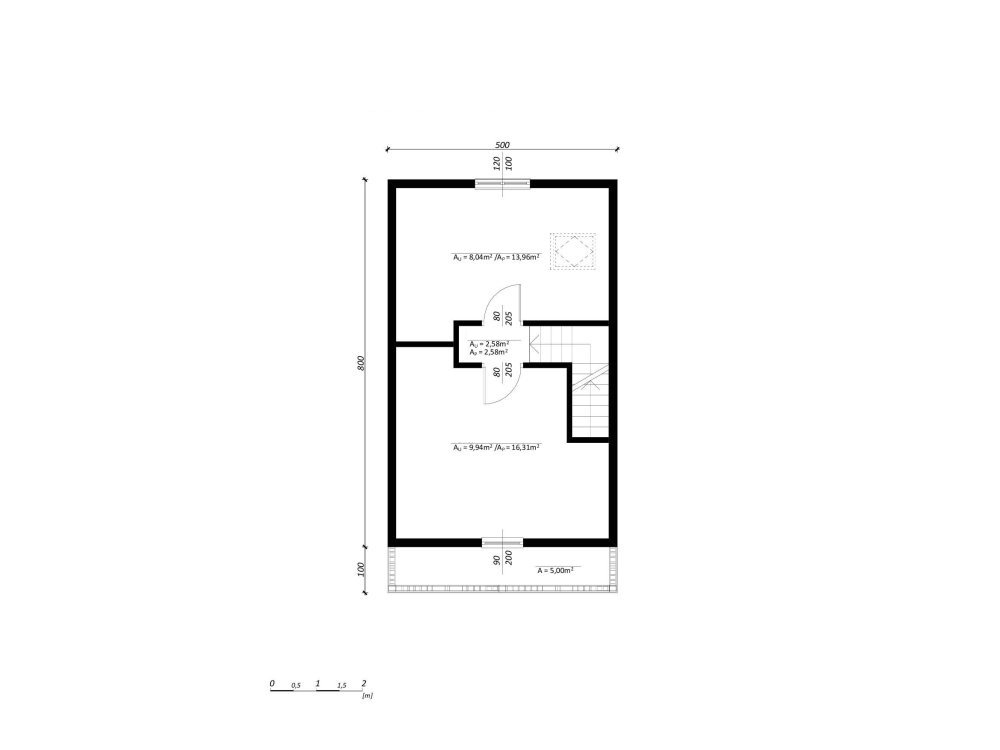
Create Your Retreat: Bespoke Summer Houses
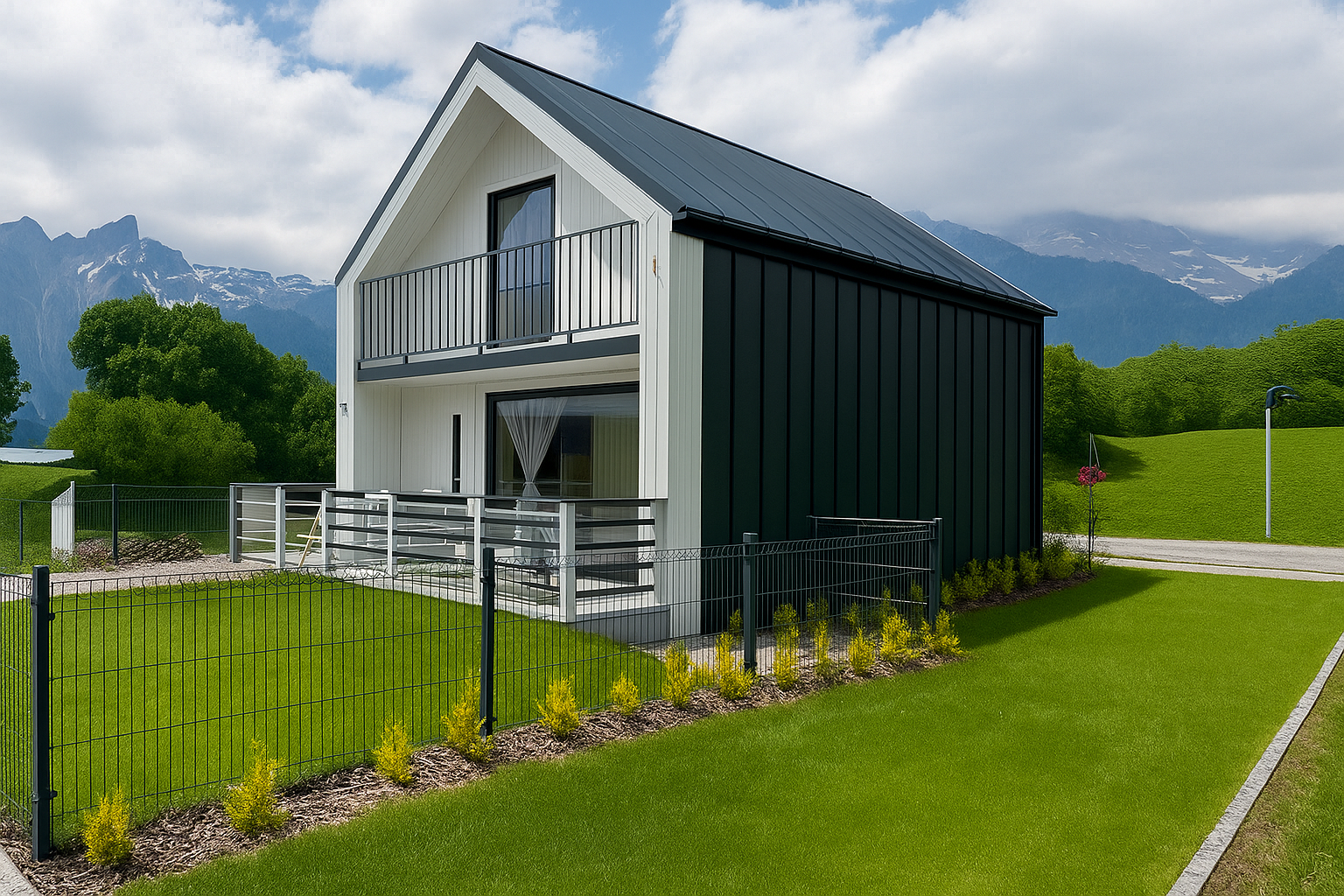
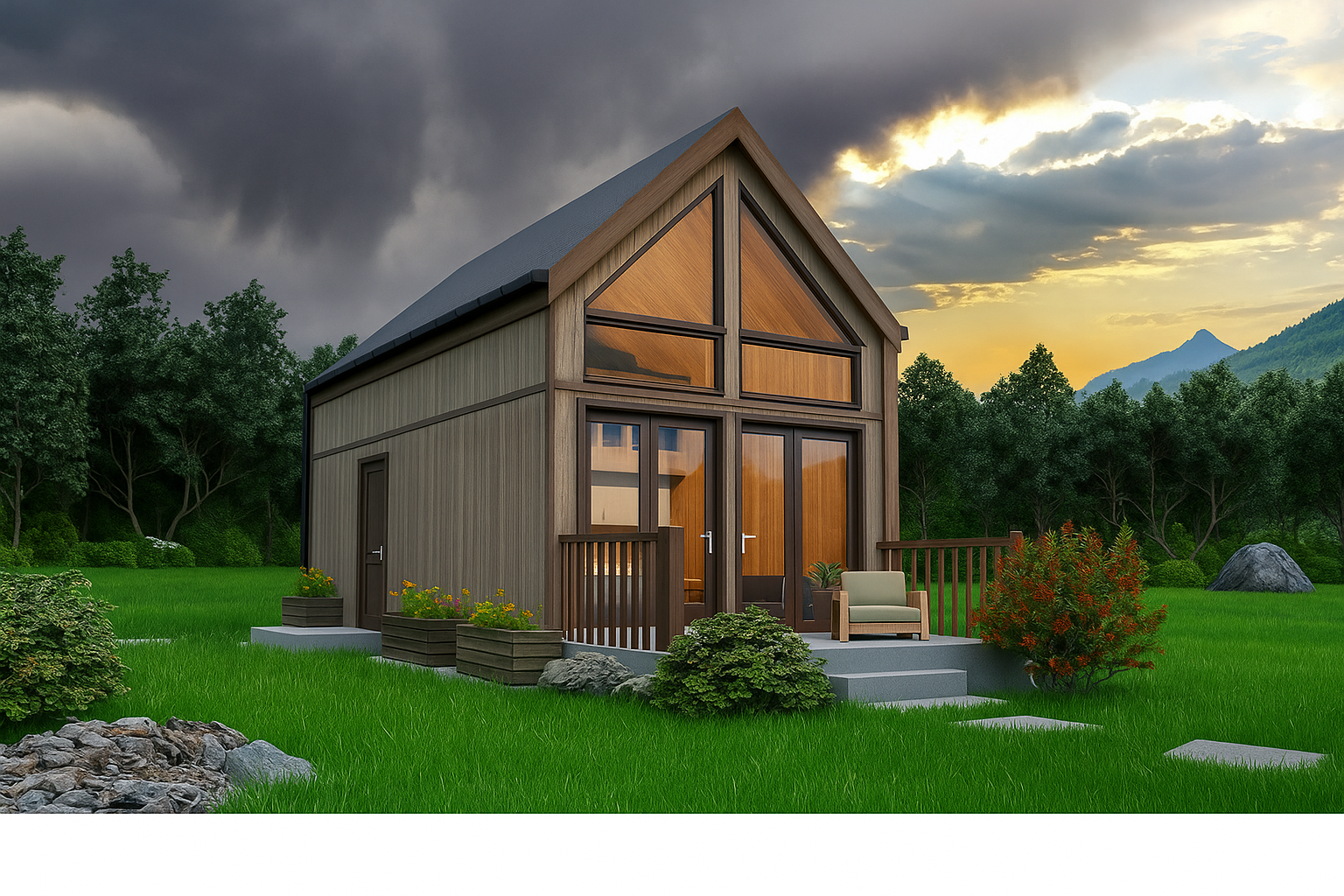
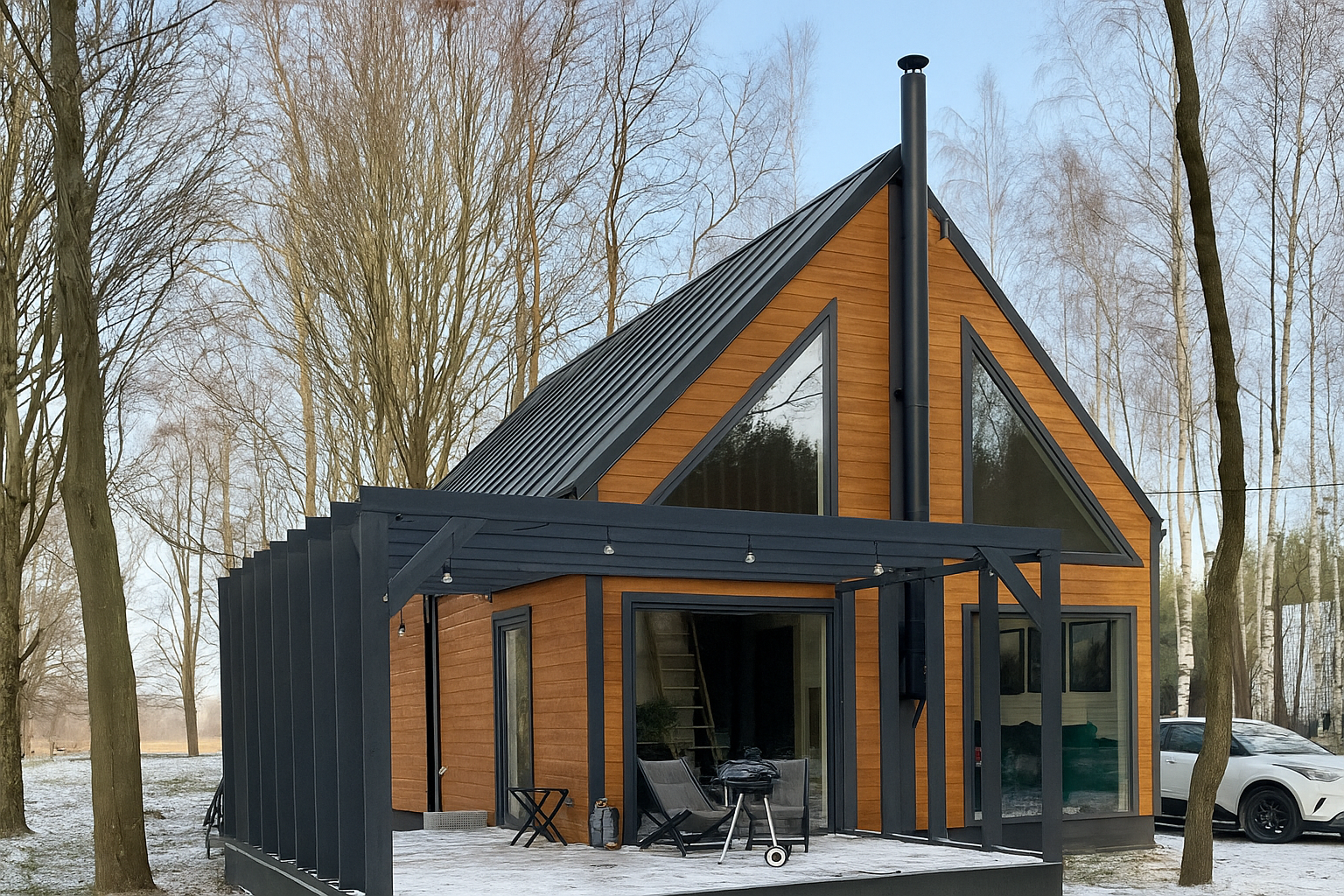
Design Your Perfect Summer House
Craft your ideal outdoor escape with bespoke layouts, premium materials, and finishes tailored to your lifestyle.











