The Ashwood Barn House 7.74 x 4.5 m | 41.5 m²
The Ashwood Barn House 7.74 x 4.5 m | 41.5 m²
- Trusted Quality Guarantee
- Sustainable Timber Construction
- Free Delivery Included
Couldn't load pickup availability
The Ashwood Barn House – Spacious, Versatile Timber Building (41.5 m²)
The Ashwood Barn House is a beautifully designed timber structure that blends modern barn aesthetics with natural wood charm. With a generous 41.5 m² usable area, this model is ideal for a wide range of uses — from a garden studio or guest accommodation to a holiday let or home office.
Built from robust pine and spruce wood, the Ashwood Barn features a striking tall gable roof, large double-glazed PVC windows, and solid timber doors for both function and style. Its elevated walls and ridge height create an airy, open interior that feels far more spacious than its footprint suggests.
Key Features
Structure: High-quality pine and spruce wood
Dimensions: 7.74 x 4.5 m
Usable Area: 41.57 m²
Building Area: 34.83 m²
Height: 3.97 m at side walls / 6.23 m at the ridge
Doors: 3 x solid timber doors (80x200 cm), 1 x external (80x205 cm)
Windows: Large PVC double-glazed units
1 x 90x230 cm
2 x 170x230 cm
2 x 130x143 cm
2 x 170x70 cm
2 x 170x170 cm
Roof: 45° gable roof with multiple covering options
Condition: Supplied new, with full documentation
Optional Upgrades (Available at Extra Cost)
Full insulation (walls, floor, and roof – 10 cm or 15 cm mineral wool)
Wall structure widening to accommodate 15 cm insulation
Internal impregnation
Surface painting (natural or white/grey/ecru finish)
Guttering system
Electrical installation (20-point system with distribution box)
Water and sewage installation (6-point system)
Chimney (steel or brick)
Roofing options:
Bituminous shingles with metal flashings
Seam sheet metal with metal finishing
Roofing sheet with metal finishing
Finishing Options
Available Impregnation Colours:

Available Roofing Felt Colours:

Available Shingle Colours:

Available Roofing Tile Colours (Sheet Metal):

Available PVC window veneer colours:

Contact Us
To configure your Ashwood Barn House, discuss optional upgrades, or request a custom quote, please contact our team directly. We're happy to guide you through all available options and help create the perfect space for your needs.
Note: Substrate preparation is the responsibility of the customer. The building must be placed on concrete blocks or a prepared foundation — quantities and layout are provided at the ordering stage.
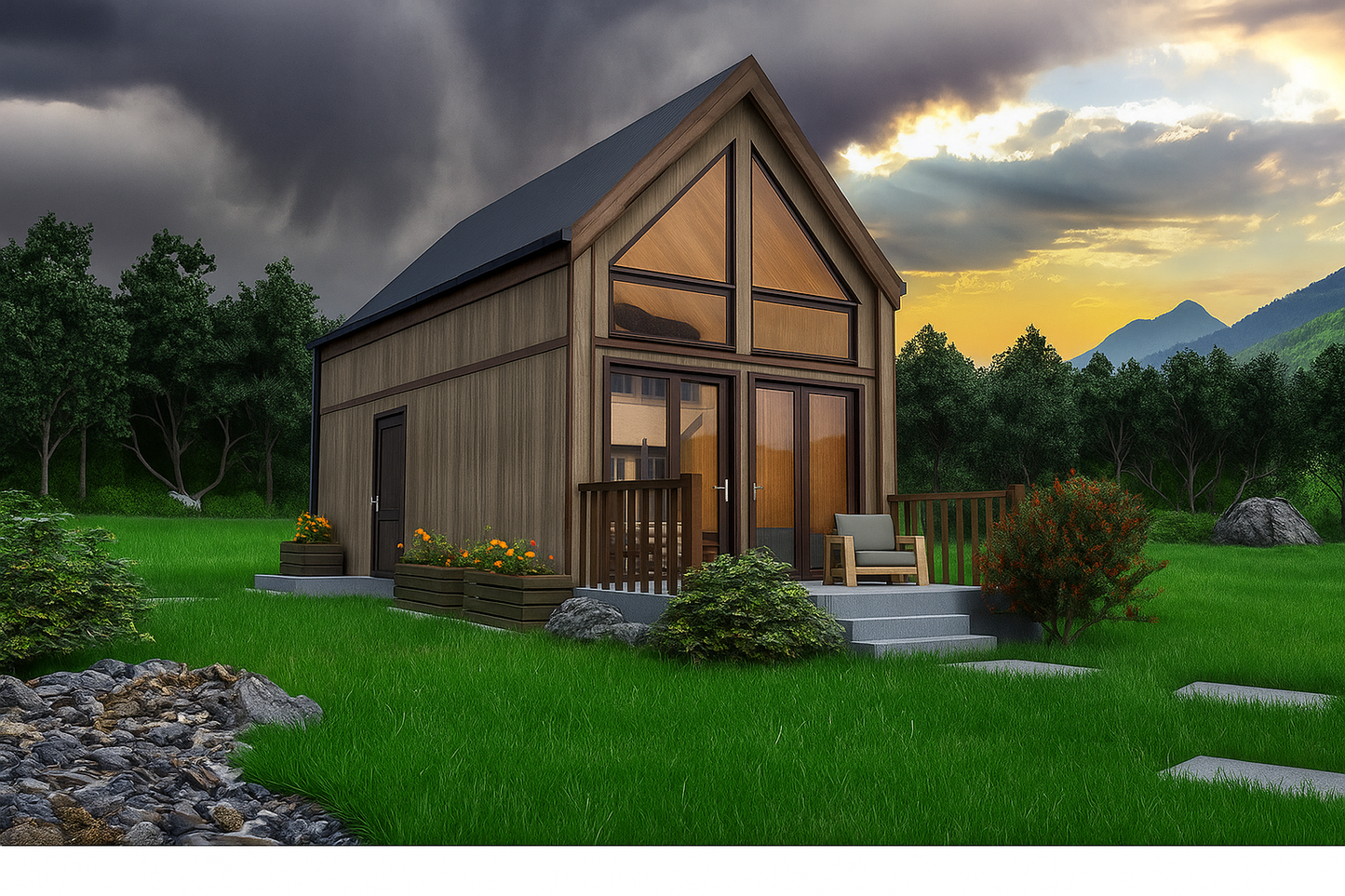
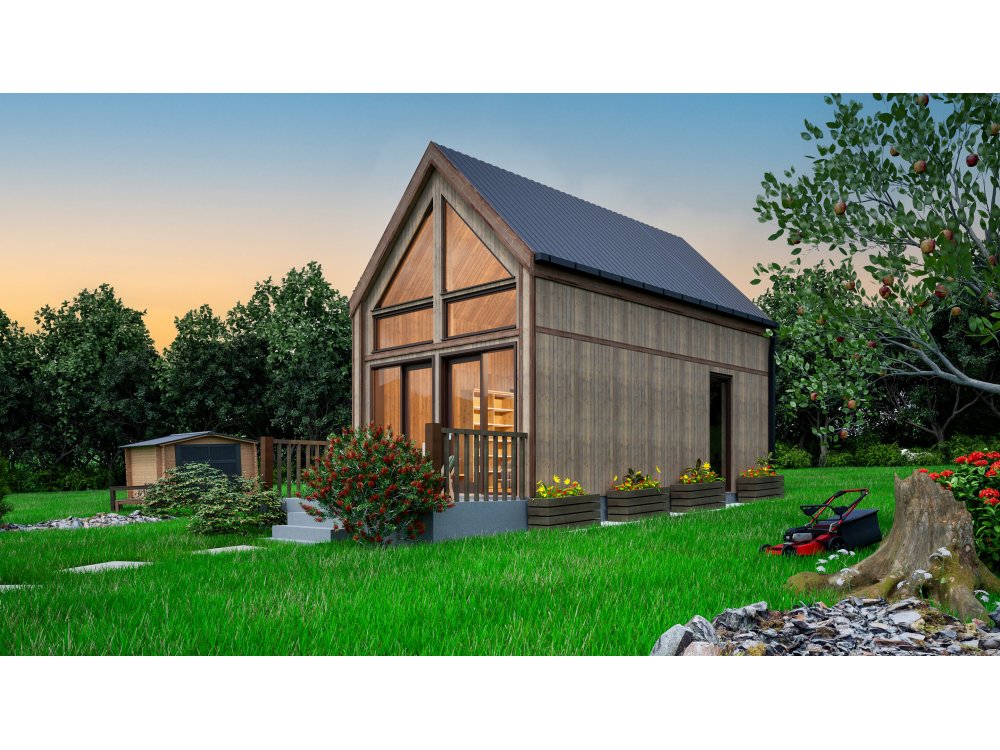
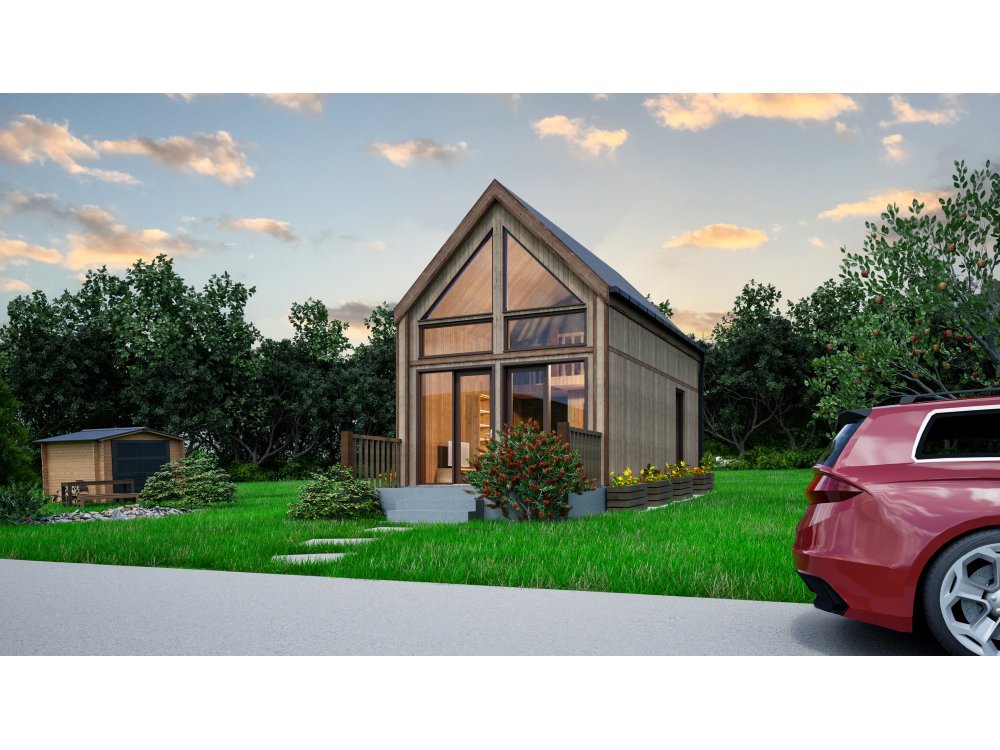
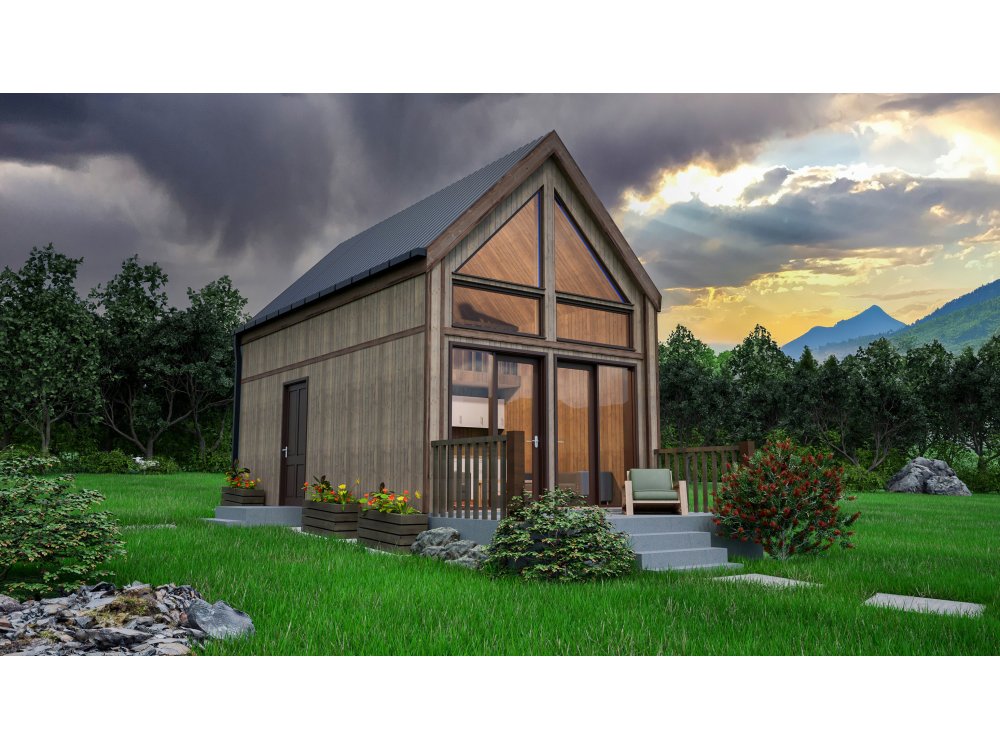
Create Your Retreat: Bespoke Summer Houses
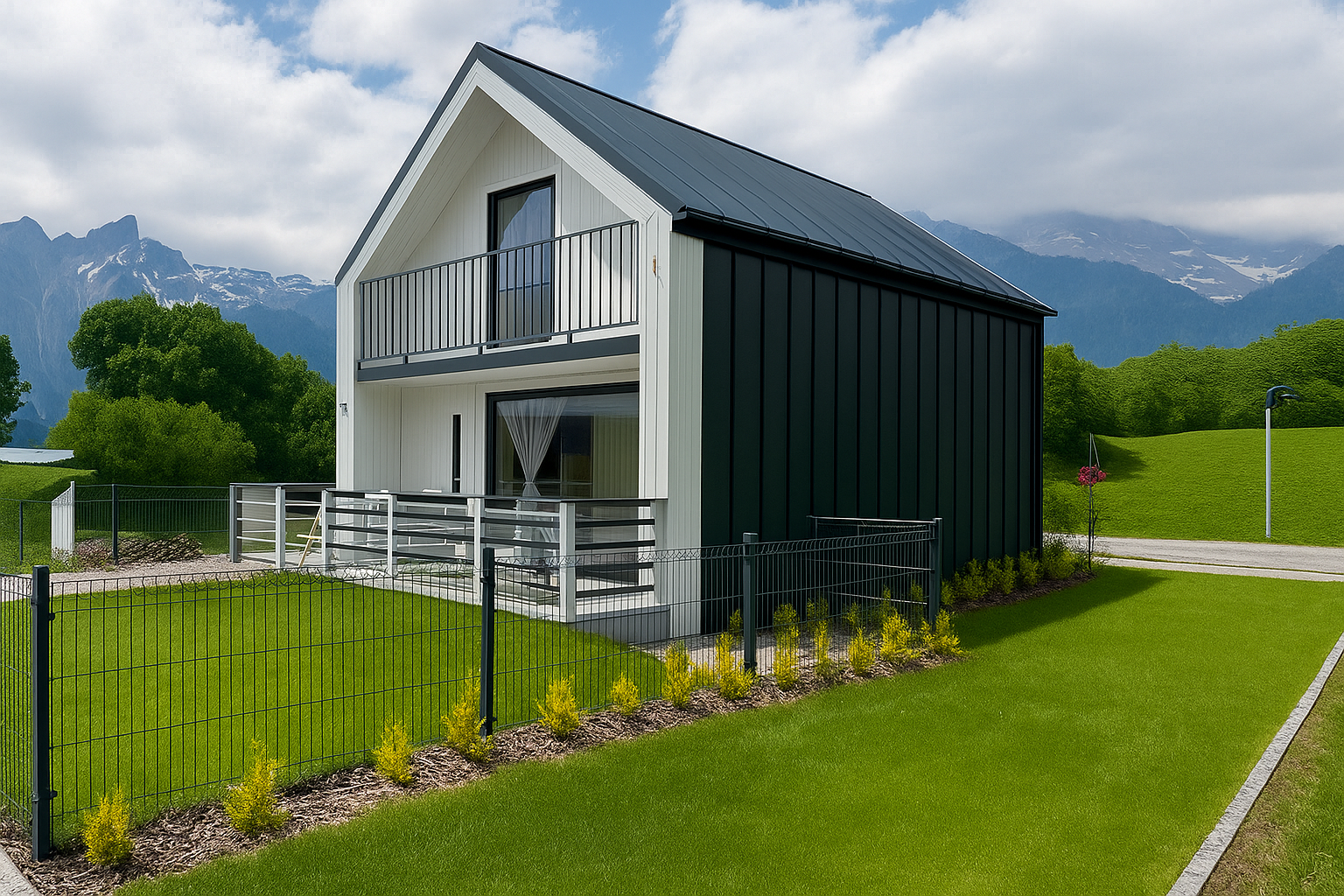
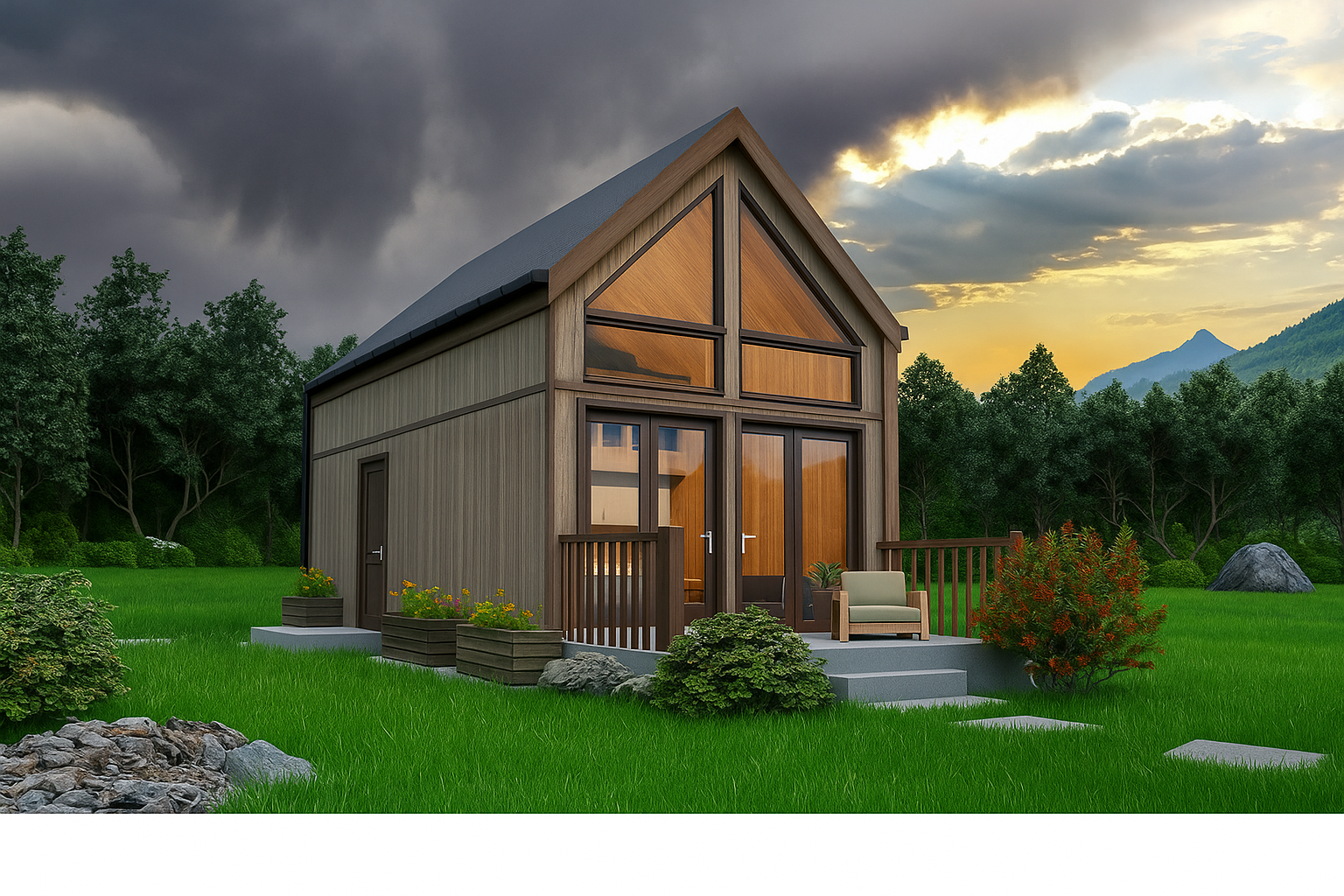
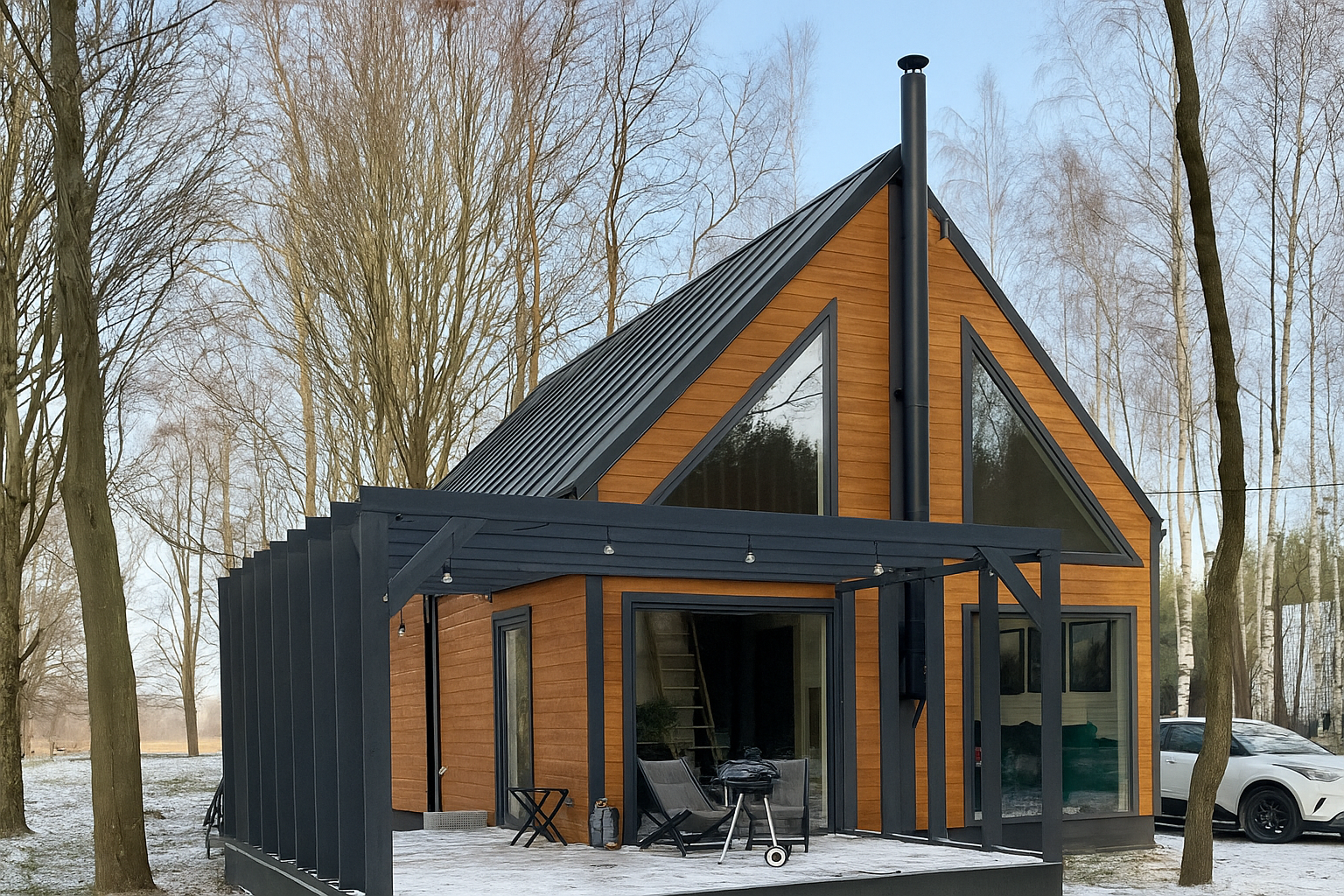
Design Your Perfect Summer House
Craft your ideal outdoor escape with bespoke layouts, premium materials, and finishes tailored to your lifestyle.




