Rowan Vista Wooden House – 4 x 8.5m | 32.5m²
Rowan Vista Wooden House – 4 x 8.5m | 32.5m²
- Trusted Quality Guarantee
- Sustainable Timber Construction
- Free Delivery Included
Couldn't load pickup availability
Rowan Vista Wooden House – 4 x 8.5m + 3 x 4.5m Terrace | 32.5m² Usable Area
Spacious, light-filled, and beautifully versatile – the Rowan Vista Wooden House is a stunning timber structure with extended glazing and an impressive front terrace, ideal for year-round leisure, stylish guest stays, or garden living.
Made from high-quality pine and spruce wood with tongue-and-groove facade boards, the Rowan Vista stands out with its elongated layout, generous window setup, and striking 45° gable roof. The large 3 x 4.5m terrace invites outdoor enjoyment, while the 32.5m² of usable interior space delivers comfort and practicality in a compact footprint.
Key Features:
Dimensions: 4 x 8.5m building + 3 x 4.5m front terrace
Usable Area: approx. 32.5m²
Floor Area: 45.17m²
Construction: Pine and spruce wood with tongue-and-groove facade cladding
Flooring: 21mm thick wooden floorboards with 4 x 9cm joists
Roof Type: Gable roof with a steep 45° pitch
Doors & Windows: 3 solid wooden doors (internal), 9 double-glazed PVC windows including 4 roof windows for natural light
Height: 2.20m side walls / 5.70m at the ridge
Customisation Options (at additional cost):
Full building insulation with 10cm mineral wool
Internal impregnation treatment
Surface painting (standard or white, grey, or ecru)
Roofing: coloured underlayment felt, bitumen shingles, or metal roofing
Guttering system
Decorative timber-look cladding (log-style effect)
Foundation, transport, and assembly
Architectural and construction design
Available PVC Veneer Colours:

Available Impregnation Colours:

Available Roofing Felt Colours:

Available Shingle Colours:

Available Roofing Tile Colours (Sheet Metal):

Whether you're planning a modern holiday cabin, a relaxing garden retreat, or an airy guest house, the Rowan Vista Wooden House offers a perfect balance of style, space, and function — all ready to be tailored to your vision.
Fully customisable to your preferences – contact our sales manager to discuss your ideal configuration and receive a personalised quote.
Please note: Substrate preparation is the customer’s responsibility. Foundation or concrete block requirements will be specified during the order process.
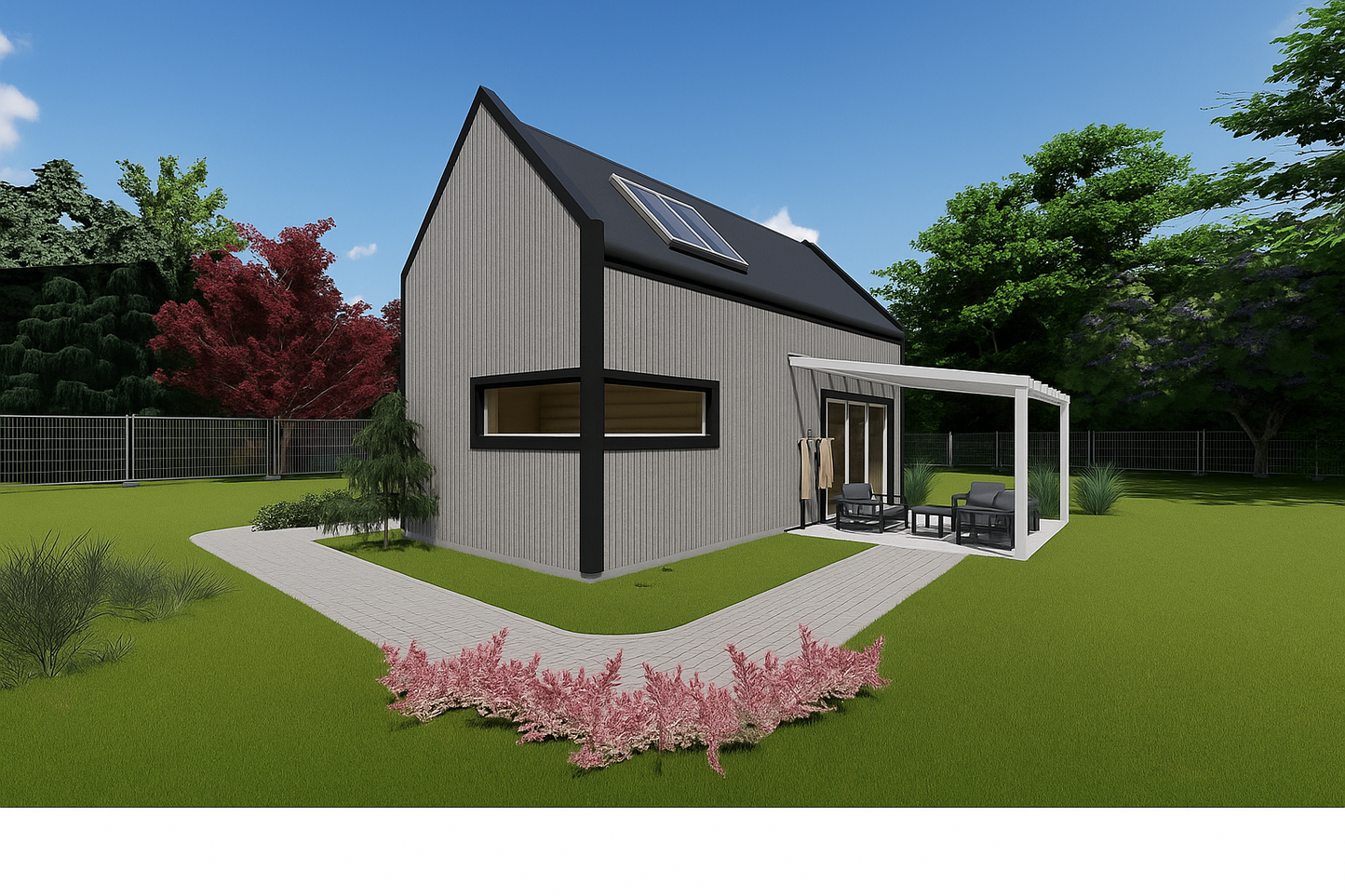
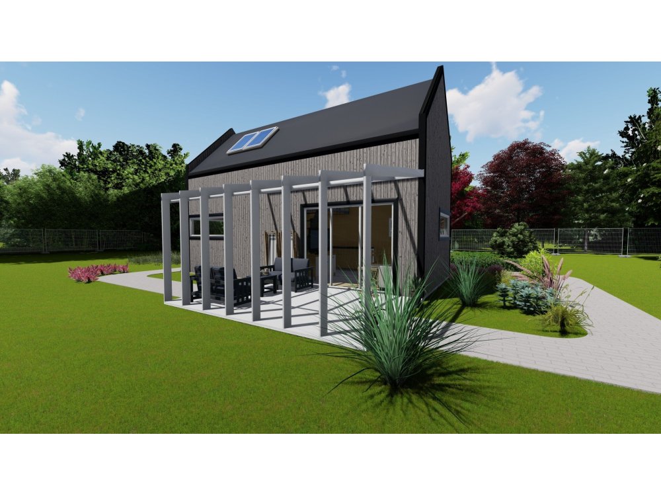
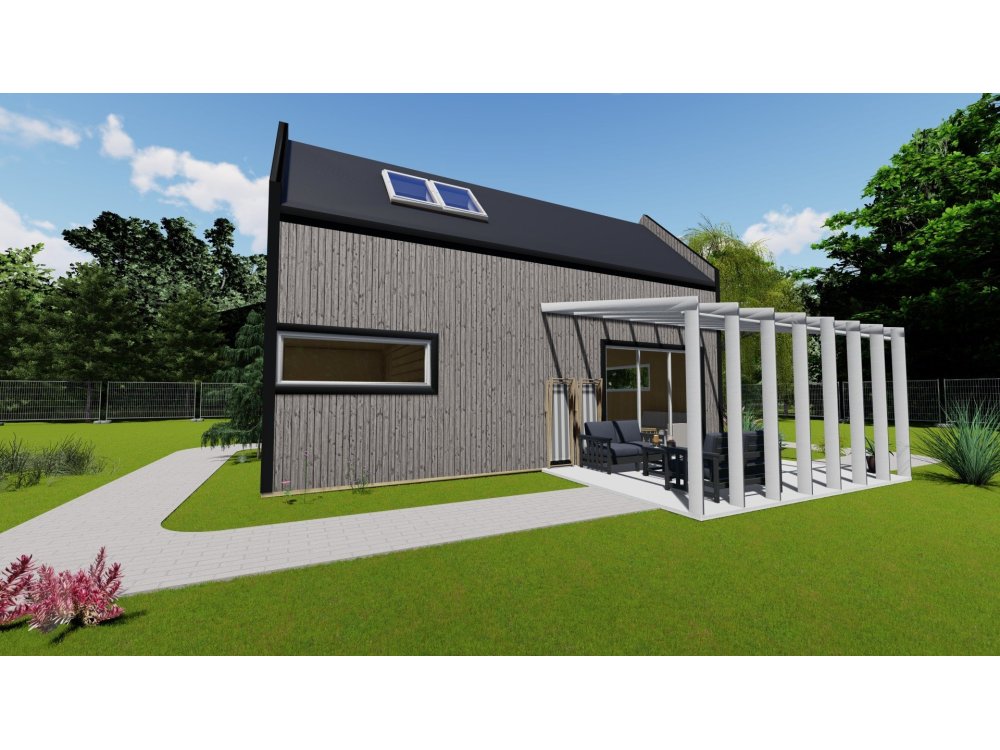
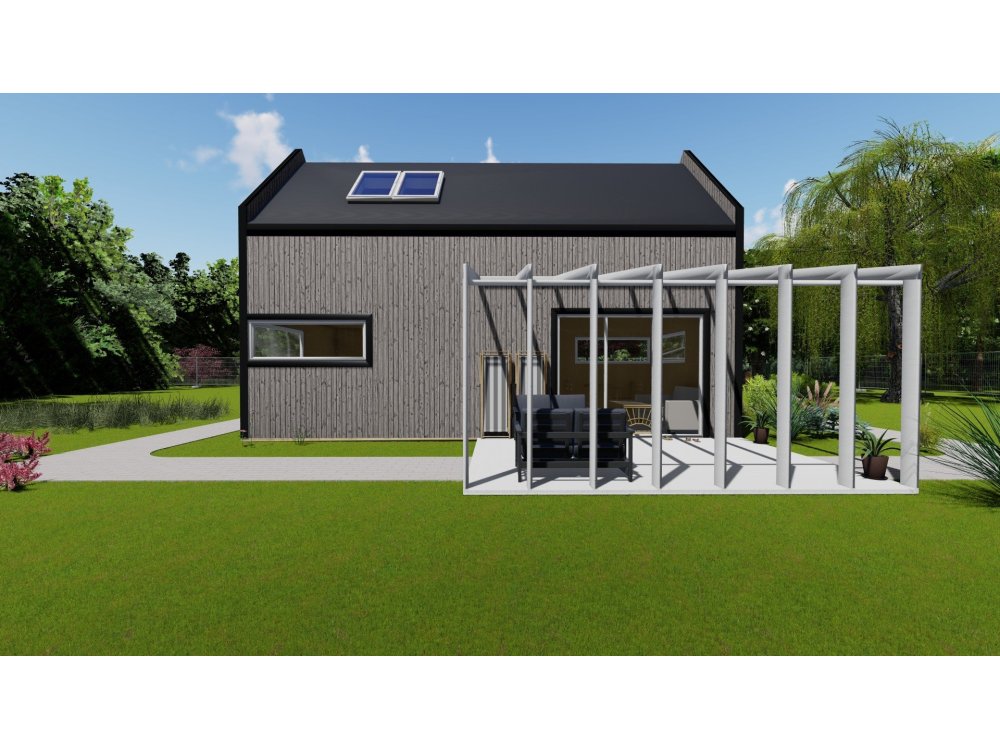
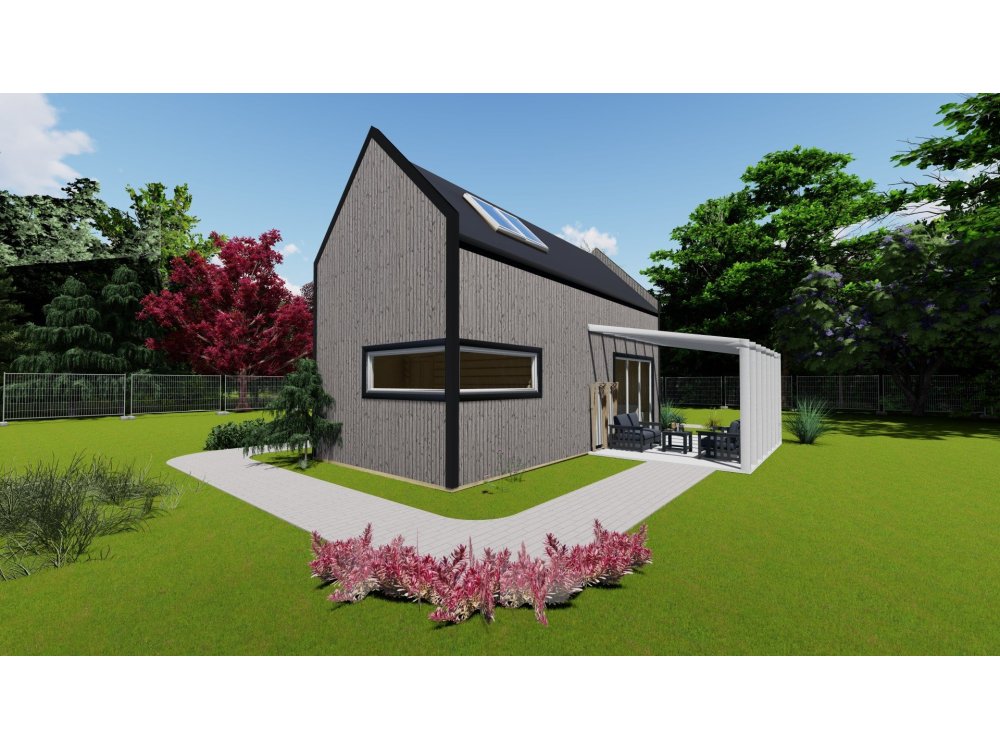
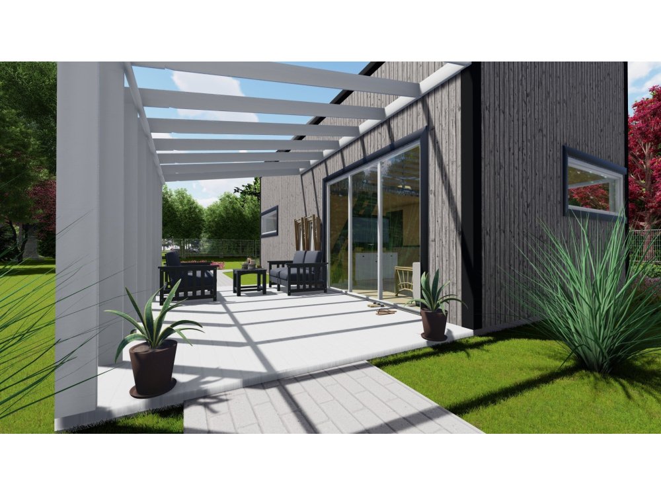
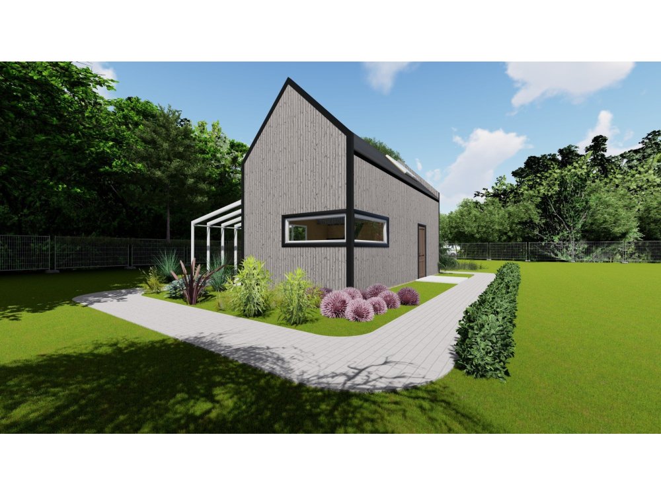
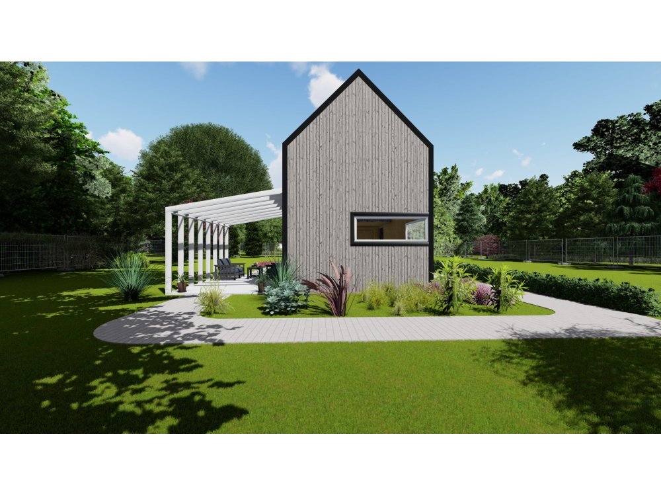
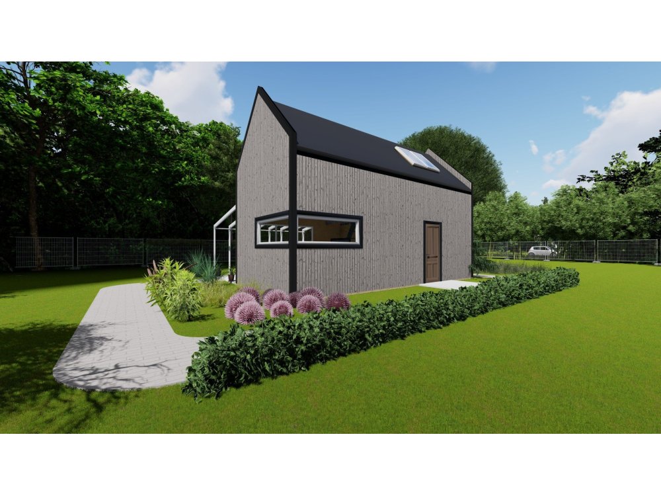
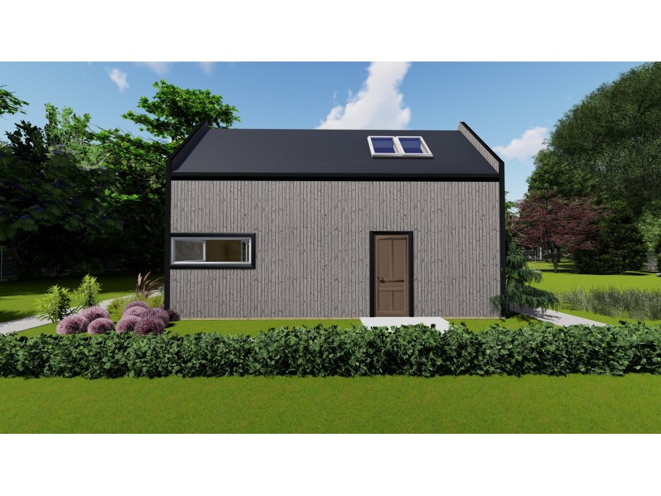
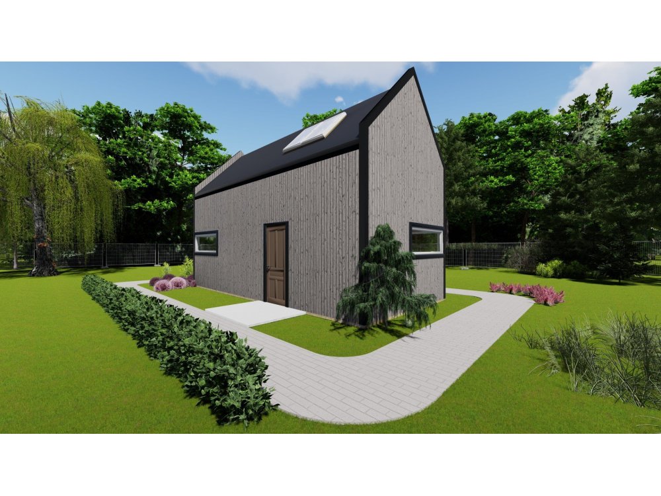
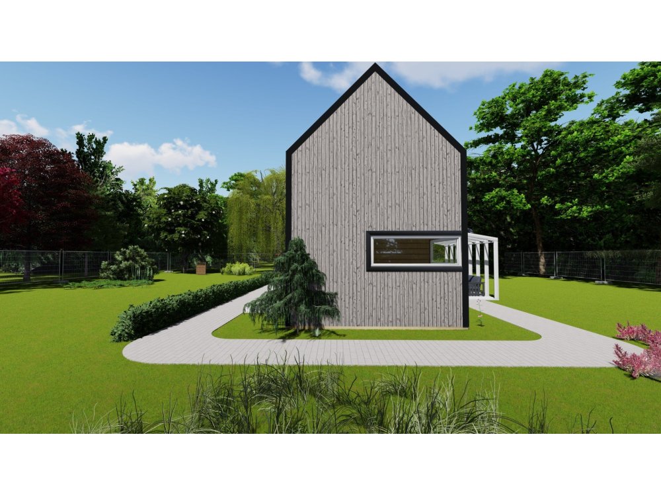
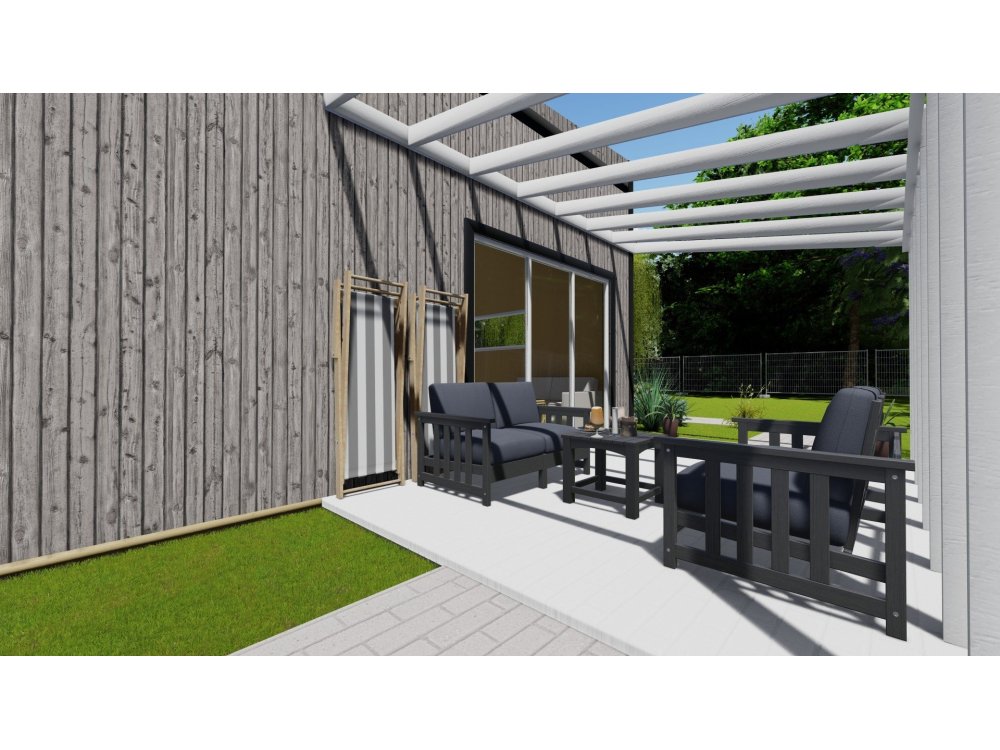
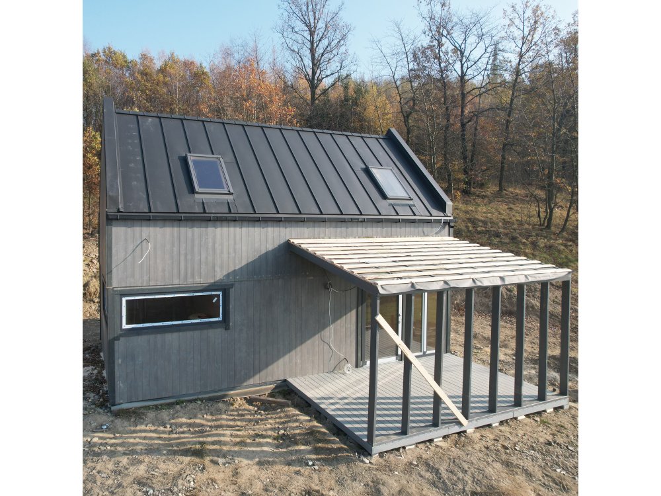
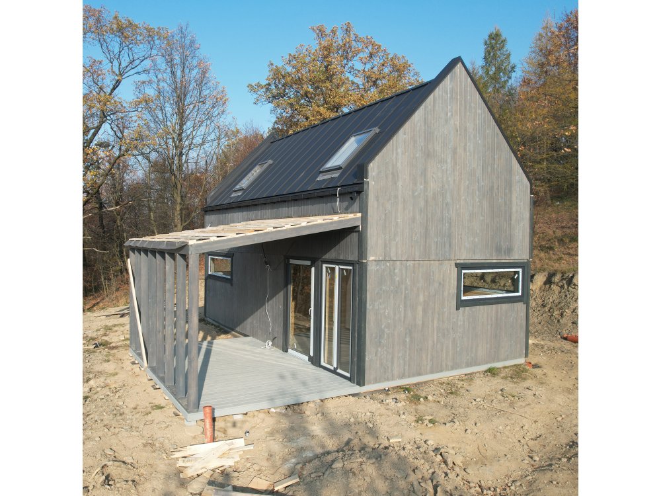
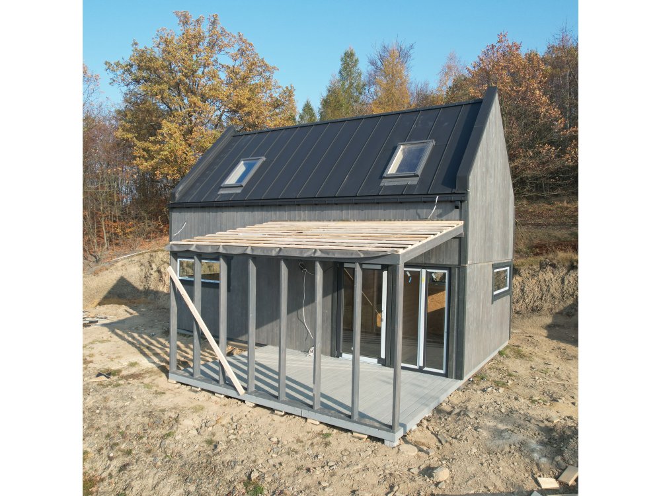
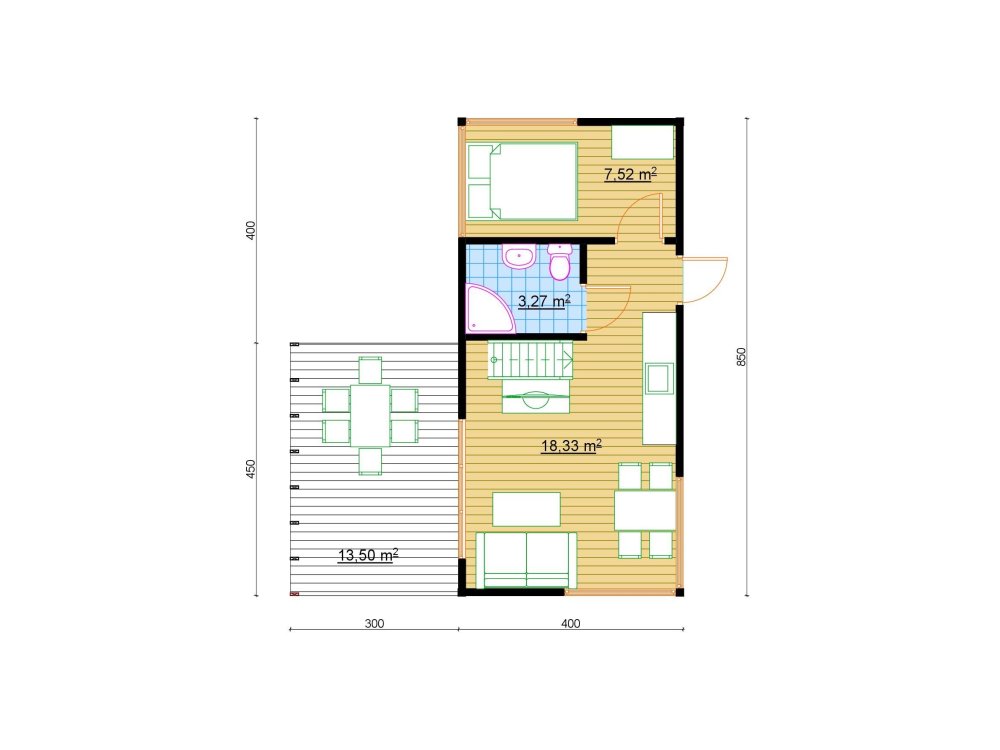
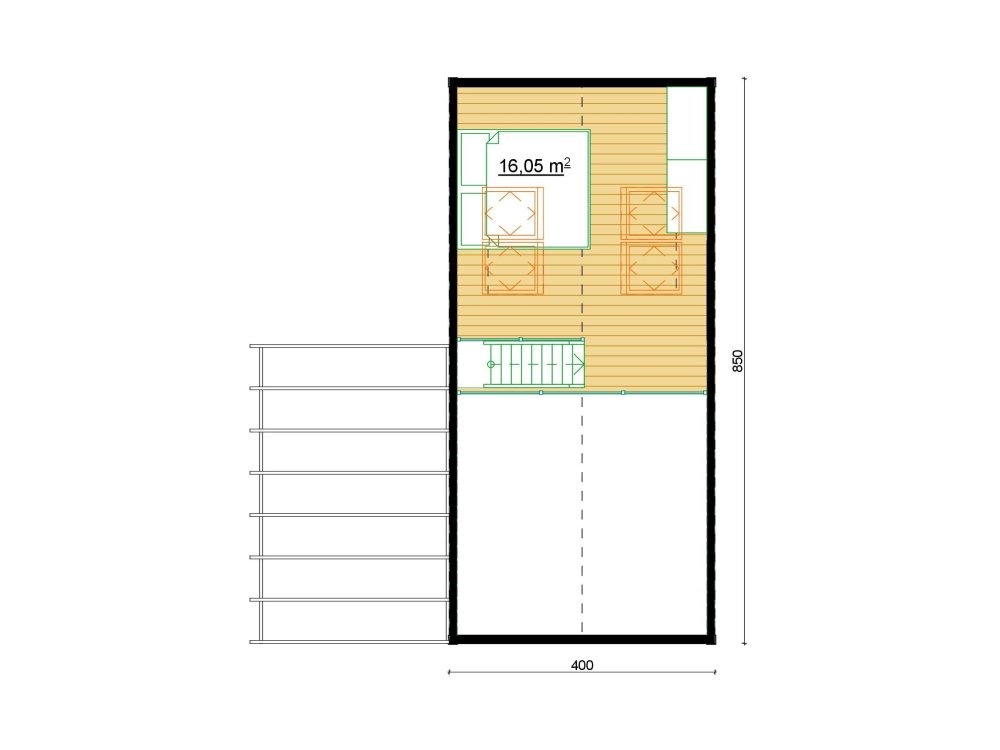
Create Your Retreat: Bespoke Summer Houses
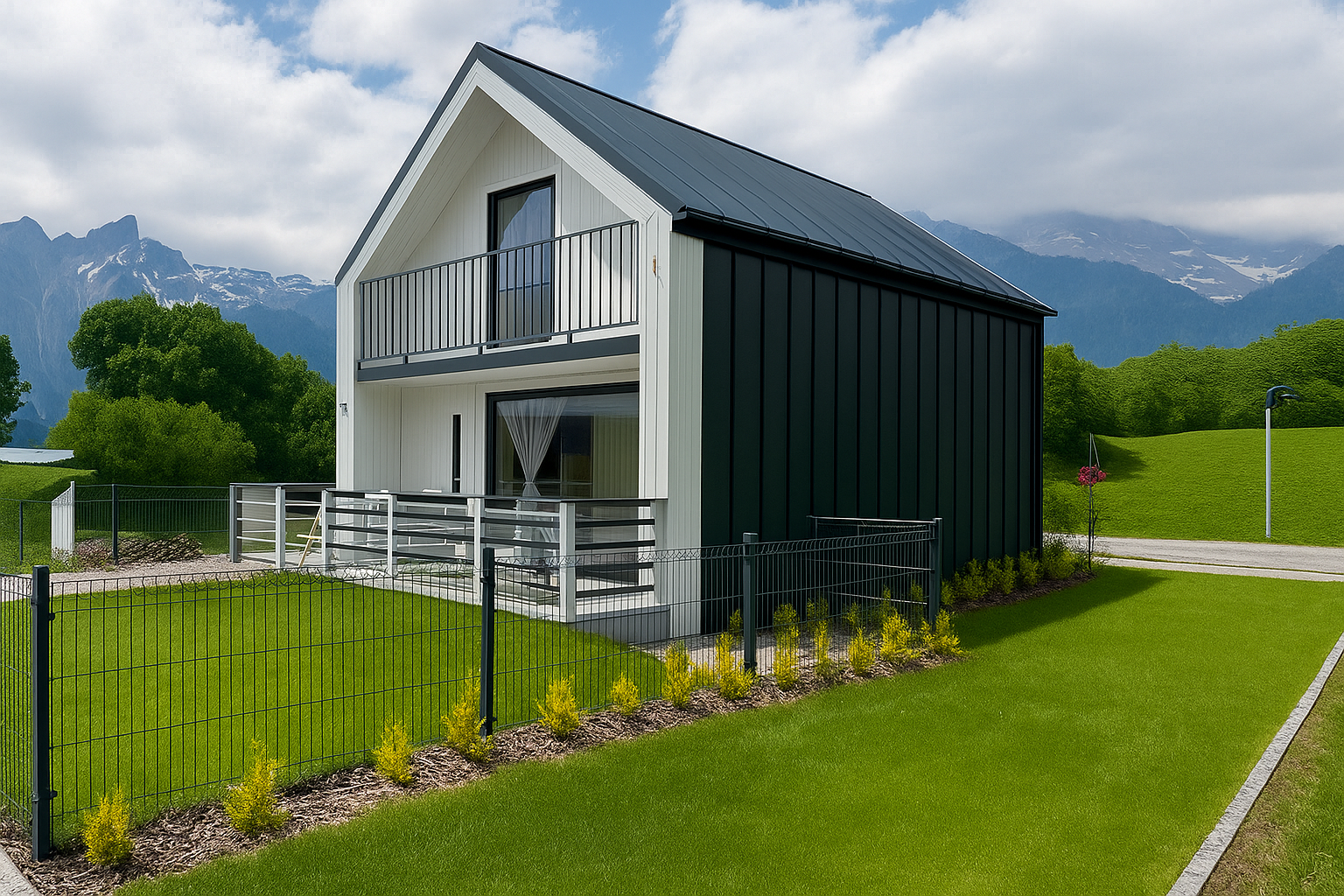
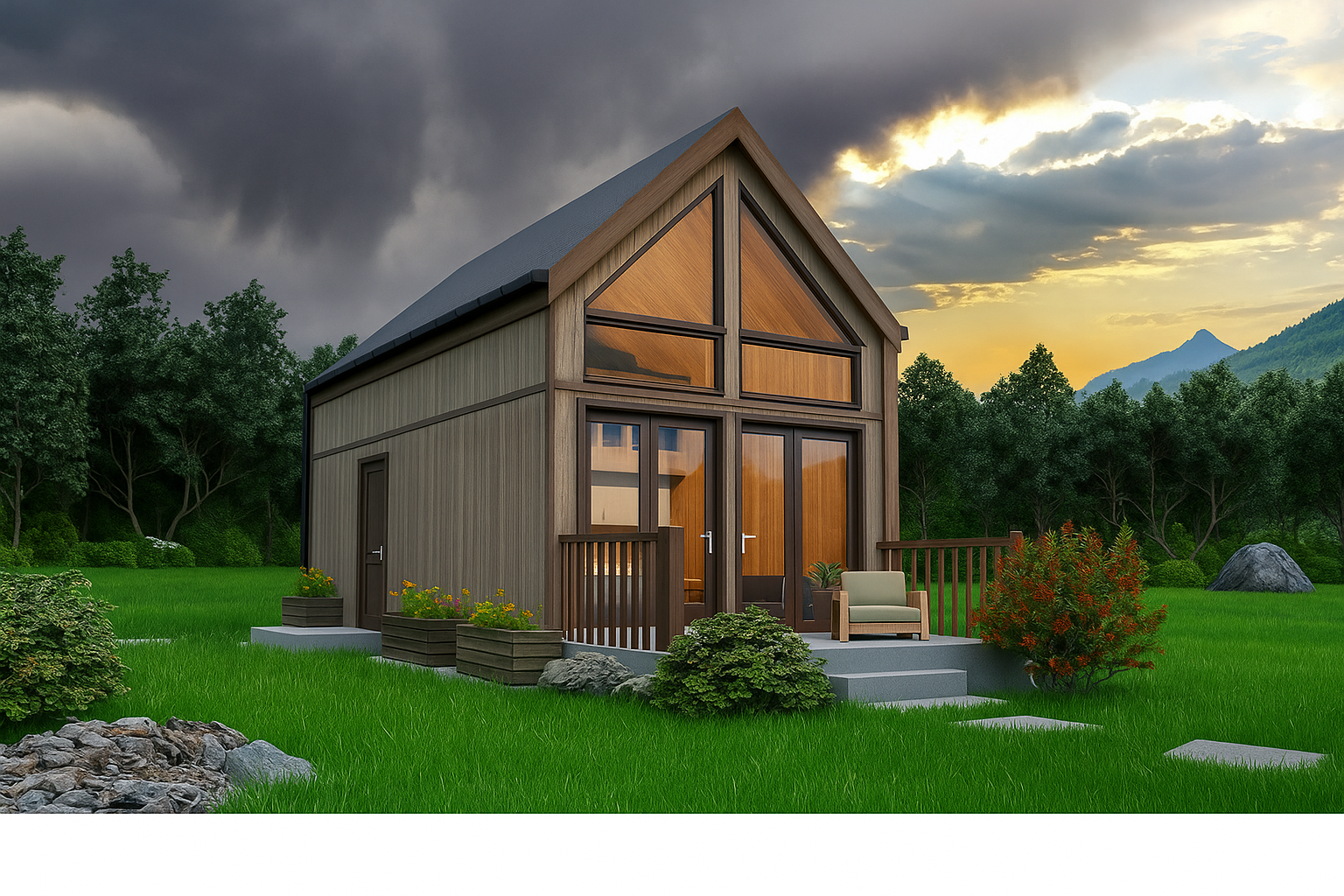
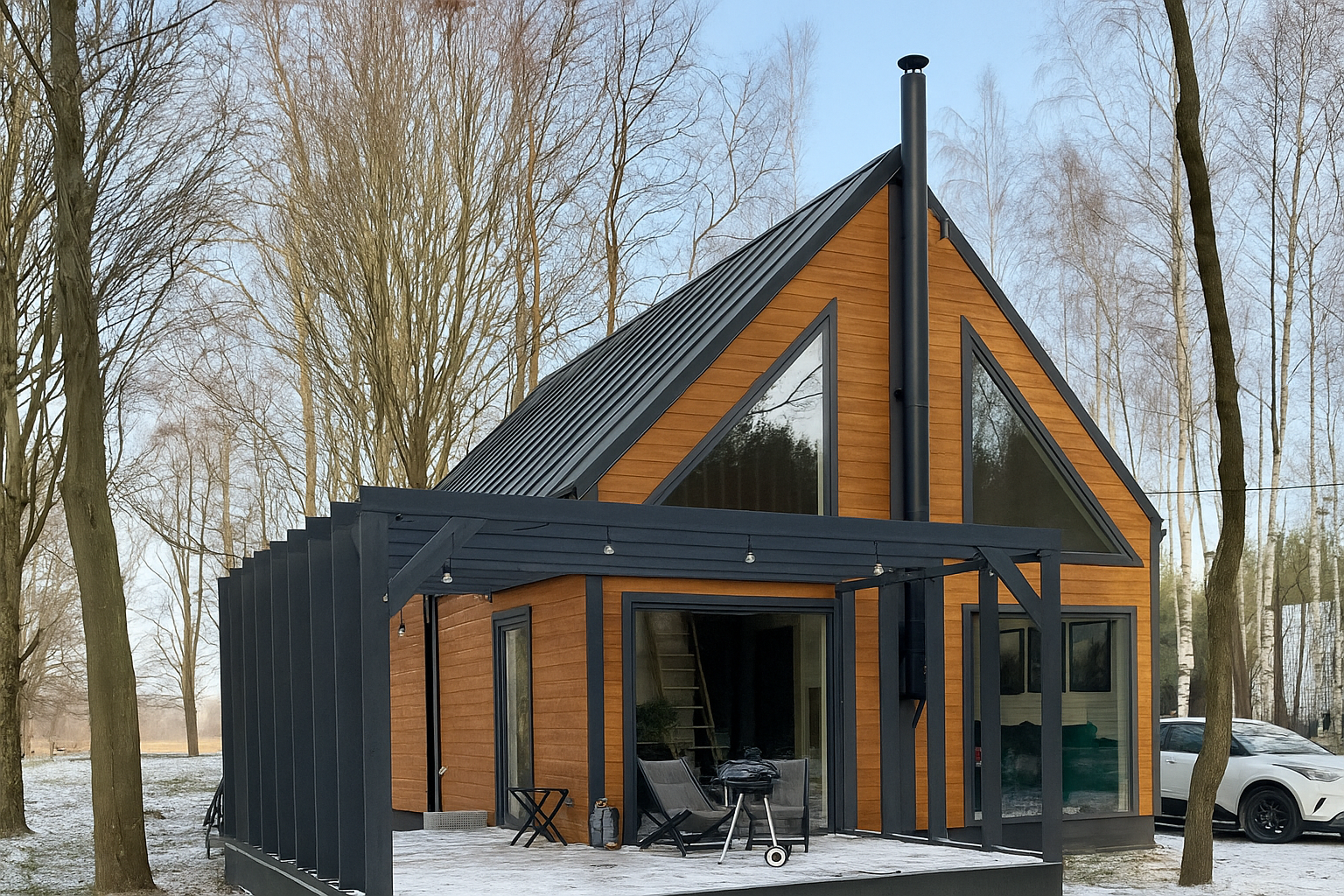
Design Your Perfect Summer House
Craft your ideal outdoor escape with bespoke layouts, premium materials, and finishes tailored to your lifestyle.


















