Pino Barn Wooden House – 9 × 4.7 m | 42.30 m²
Pino Barn Wooden House – 9 × 4.7 m | 42.30 m²
- Trusted Quality Guarantee
- Sustainable Timber Construction
- Free Delivery Included
Couldn't load pickup availability
Pino Barn Wooden House – 9 × 4.7 m | 42.30 m²
Scandinavian Barn-Style Timber Living with Striking Lofted Design
The Pino Barn Wooden House blends contemporary living with classic barn architecture in a bold 9 × 4.7 m timber structure. With over 42 m² of floor space and an impressive 6.48 m ridge height, this model is ideal for those seeking spacious yet stylish garden accommodation, creative workspace, or year-round modular living.
Designed with sustainability and insulation in mind, the Pino Barn features a high-pitched roof, vertical facade cladding, and generously sized double-glazed PVC windows. A full range of insulation, internal installations, and visual upgrades make this model fully adaptable to your specific needs—ready to impress and built to last.
Size & Layout
Dimensions: 9 × 4.7 m
Usable Area: 48.17 m²
Optional Terrace: 4.7 × 1.6 m (unroofed)
Construction & Materials
Structure: Pine and spruce timber
Roof pitch: 45°
Total height: 6.48 m
Cladding: Tongue-and-groove facade board
Treatment: External protection with DrewnoChron®
Roofing Options
Roof covering:
– Coloured underlay felt
– Bituminous shingles with metal flashings
– Seam sheet metal (roof + vertical walls)
Available Shingle Colours:

Available roofing felt colours:

Available Roofing Tile Colours:

Doors & Windows
External Doors:
– 1 × front door (90 × 212 cm)
– 1 × balcony door (102 × 210 cm)
Internal Doors:
– 3 × solid wood doors (80 × 204 cm)
Windows (PVC double-glazed):
– 1 × 235 × 171 cm
– 2 × 110 × 110 cm
– 1 × 83 × 56 cm
– Optional trapezoidal window available
Painting & Wood Treatment
– External protection with DrewnoChron®
– Optional internal impregnation
– Surface painting available (basic or in White, Grey, Ecru)
Available Impregnation Colours:

Available PVC Veneer Colours:

Insulation Options (Mineral Wool – 15 cm)
– Wall insulation
– Roof insulation
– Floor insulation
Interior Features & Upgrades
– Winder stairs (90 cm width)
– Optional glass terrace
– Optional unroofed wooden terrace
– Decorative log-style cladding
– Electrical installation: 20 points + fuse box
– Water and sewage installation: 6 points
Tailored Barn-Style Living for Every Season
With its signature height, barn roof, and modular expandability, the Pino Barn Wooden House offers a unique blend of rustic aesthetics and modern insulation performance. Whether you're building a garden retreat, stylish guest suite, or a compact primary residence, this model provides the space and style to make it your own.
Contact us today to get a custom quote, explore design options, and start planning your Pino Barn House.
Note: Foundation preparation (e.g., concrete blocks or slab) is the responsibility of the buyer. All technical guidance will be provided upon ordering.
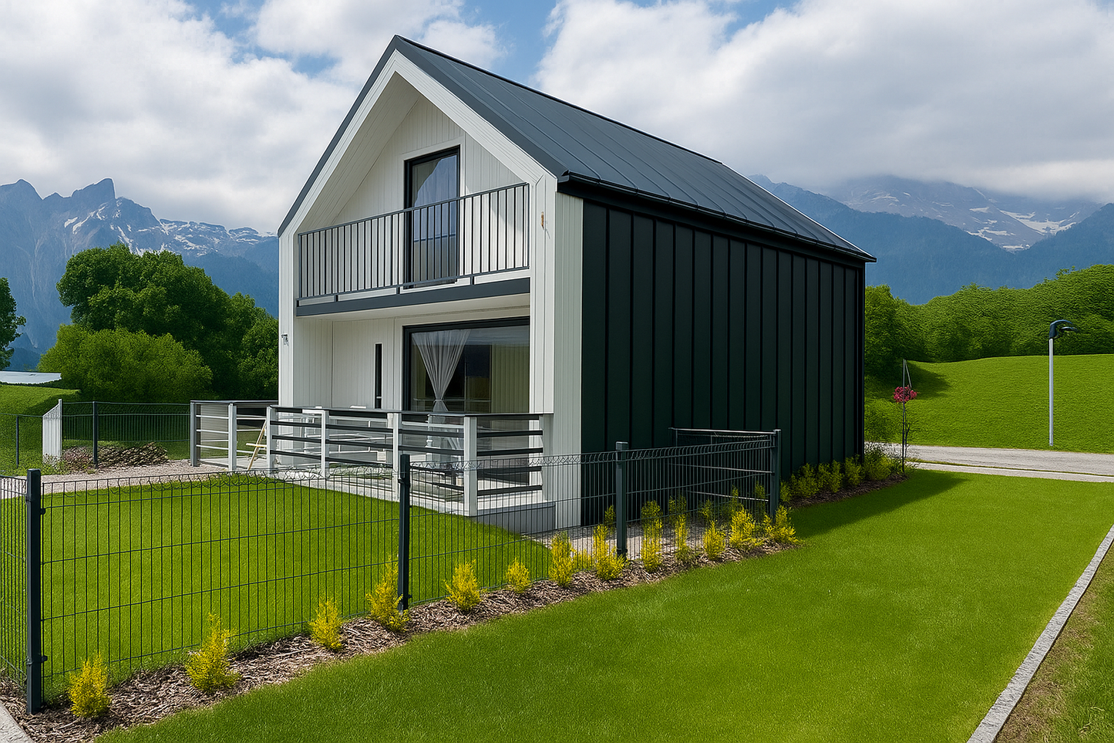
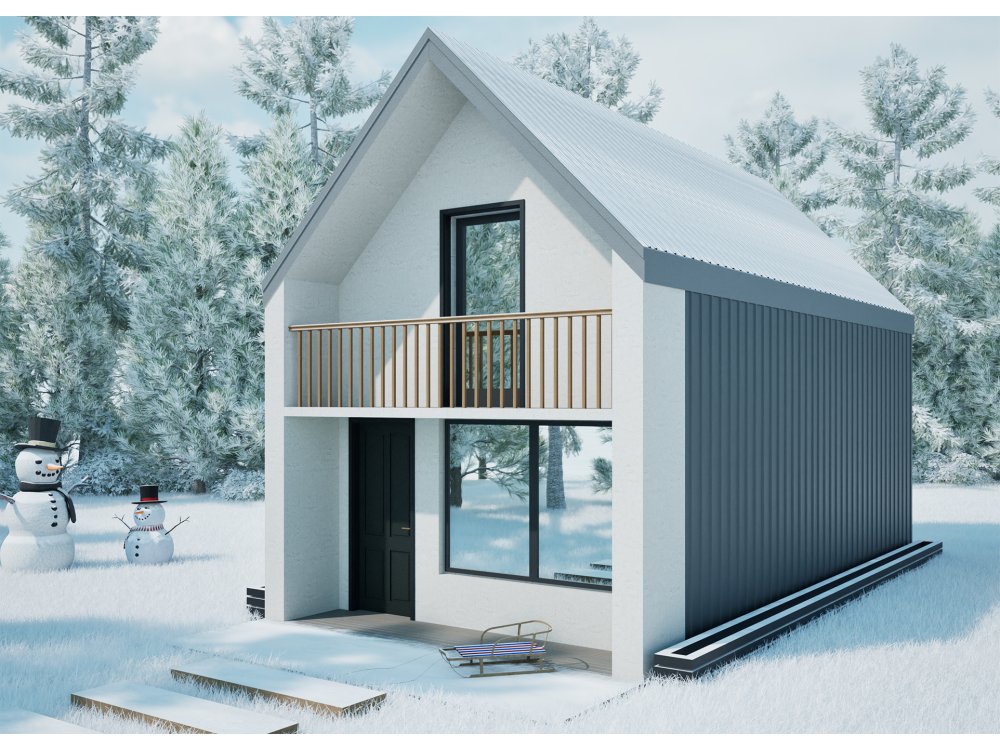
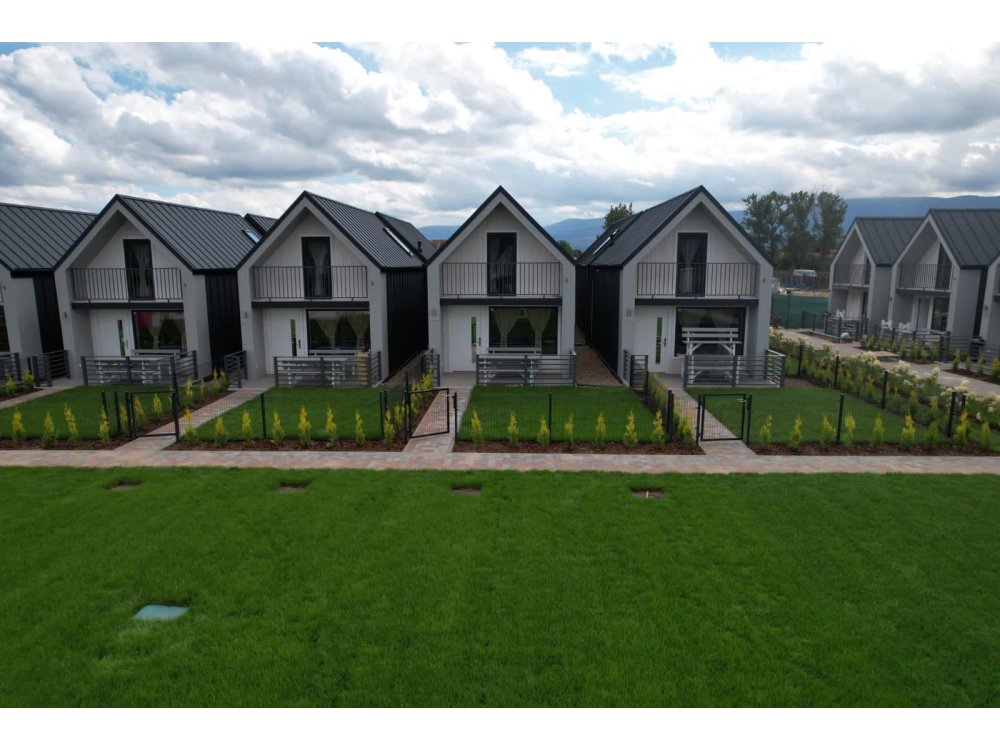
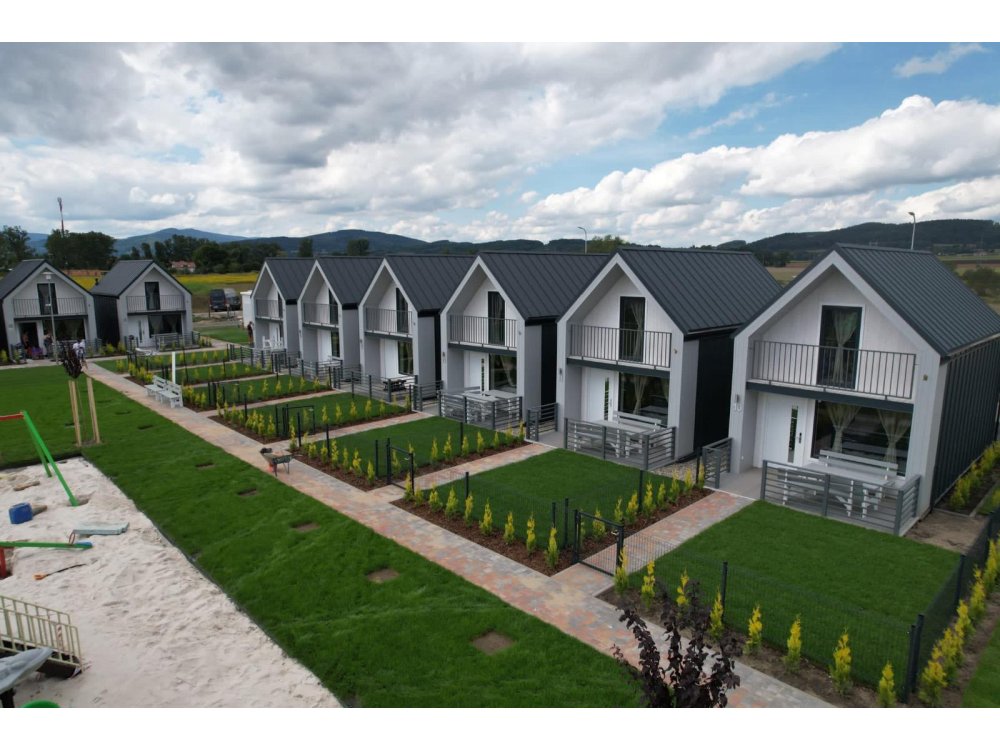
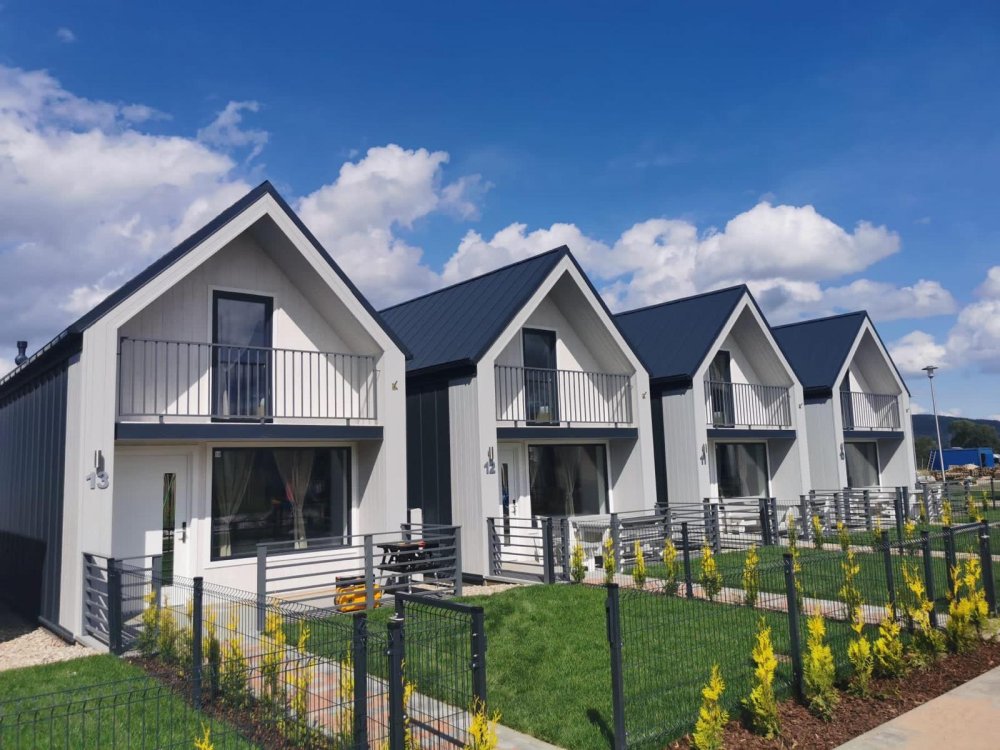
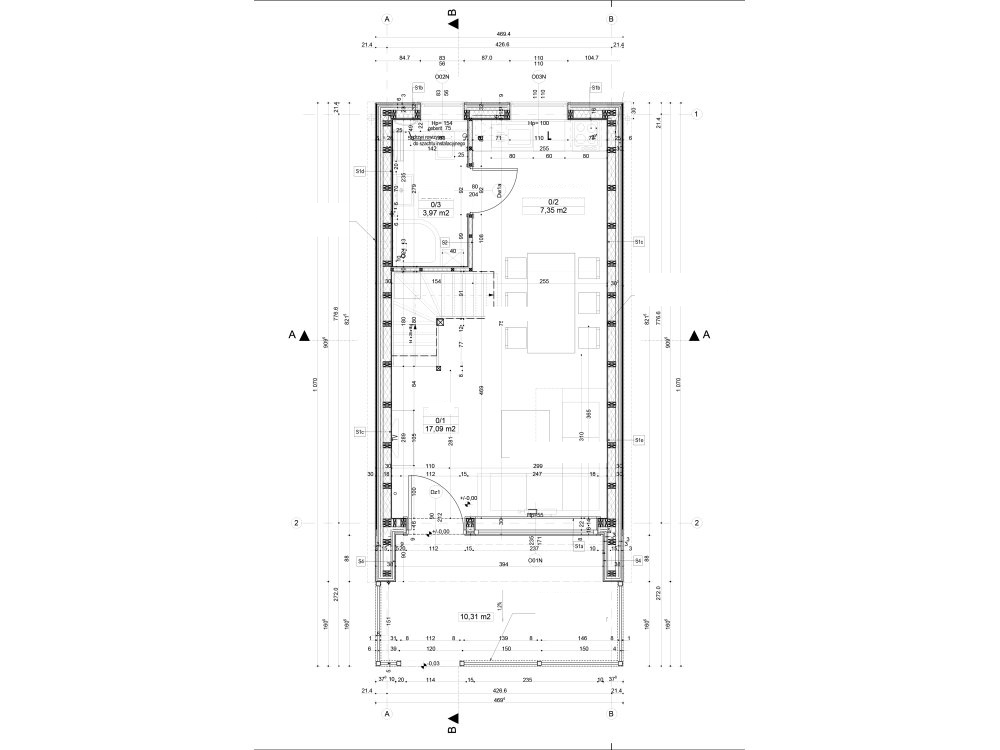
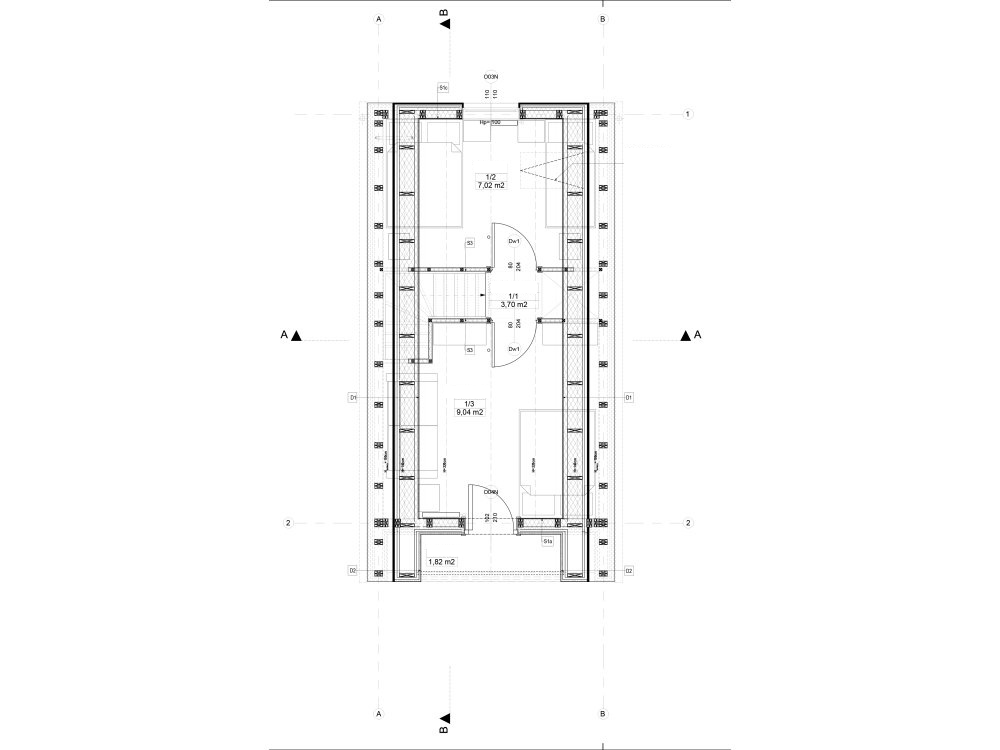
Create Your Retreat: Bespoke Summer Houses
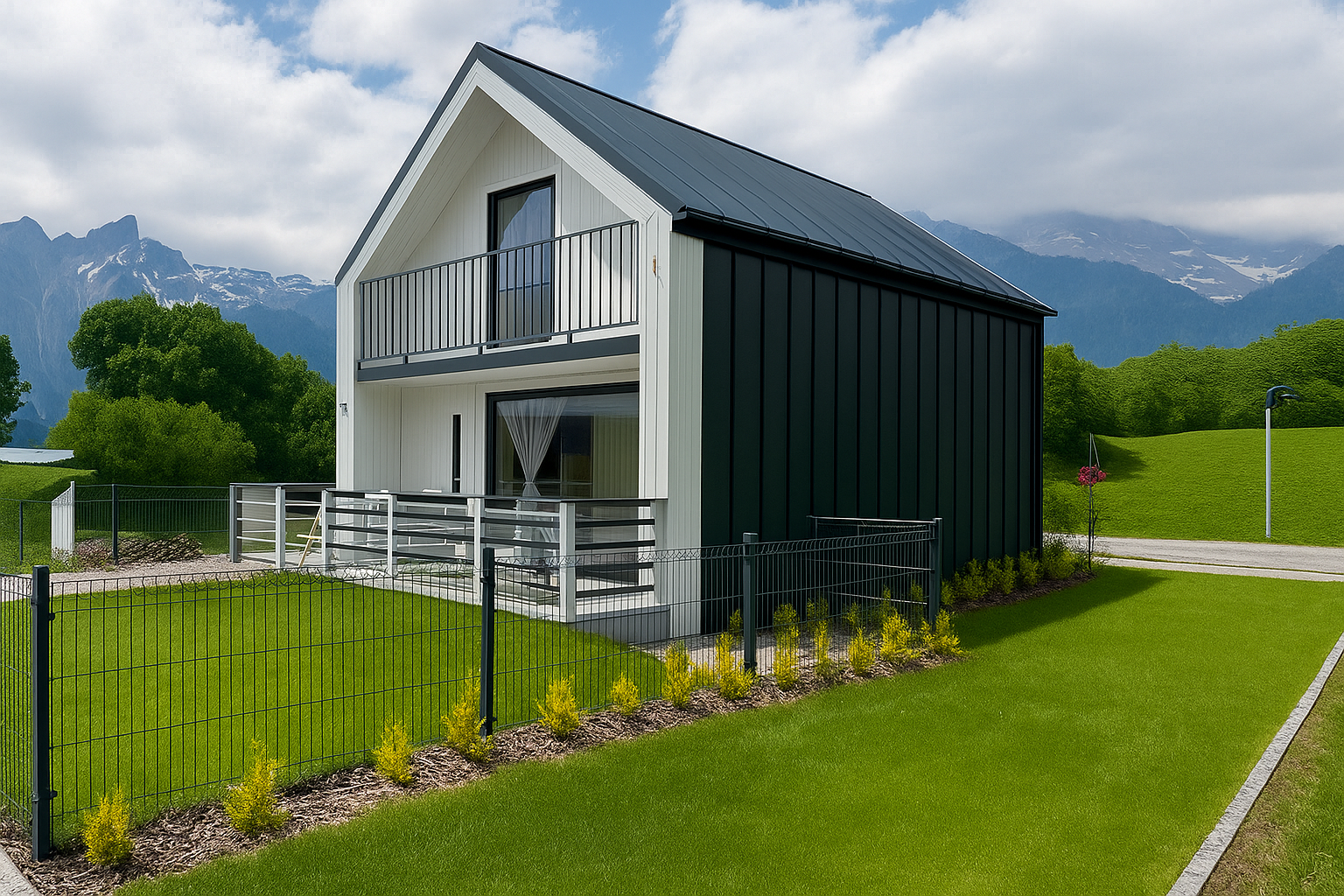
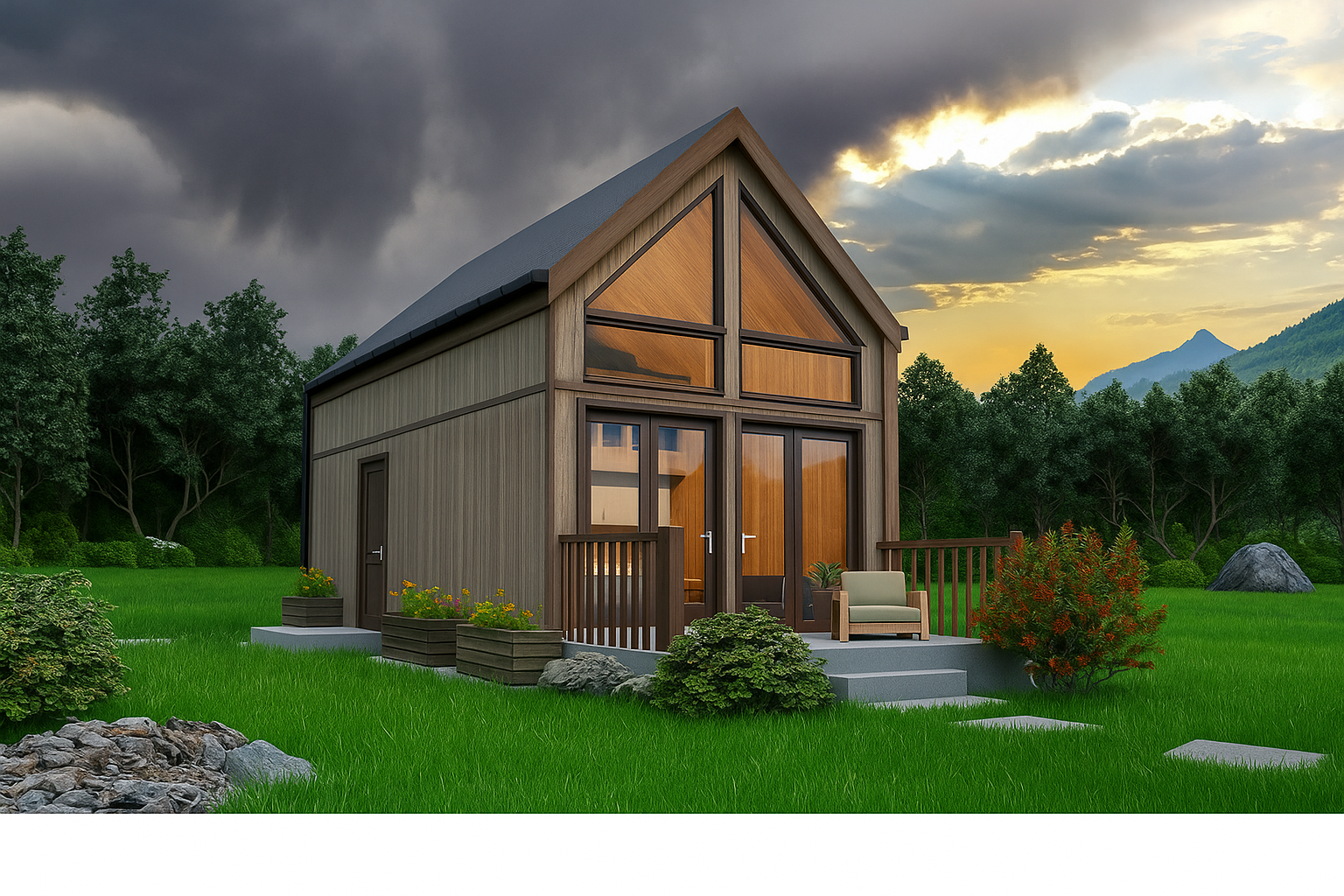
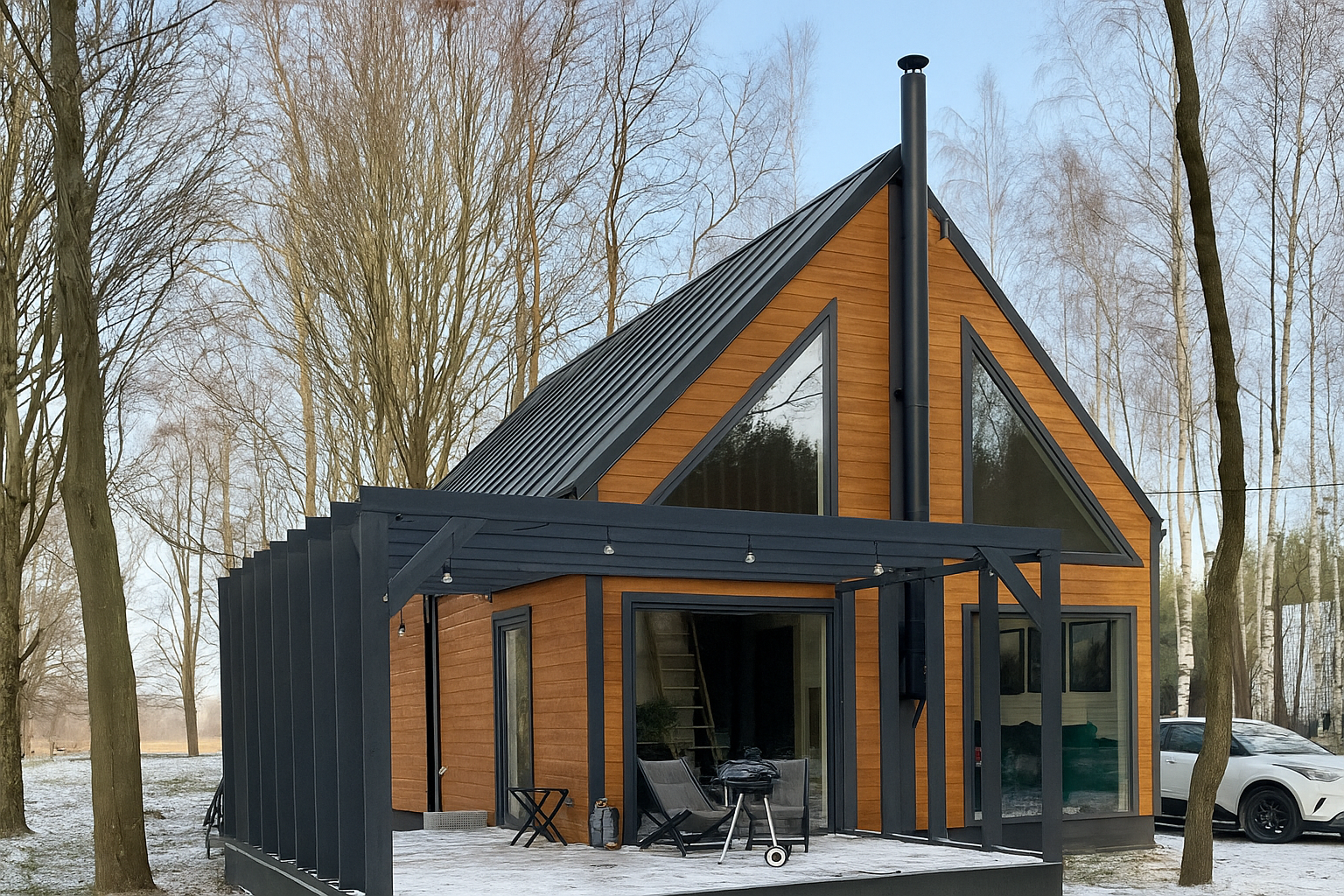
Design Your Perfect Summer House
Craft your ideal outdoor escape with bespoke layouts, premium materials, and finishes tailored to your lifestyle.







