Meadowline Wooden House – 8 × 6 m | 31.21 m²
Meadowline Wooden House – 8 × 6 m | 31.21 m²
- Trusted Quality Guarantee
- Sustainable Timber Construction
- Free Delivery Included
Couldn't load pickup availability
Meadowline Wooden House – 8 × 6 m | 31.21 m²
Modern Timber Living with Clean Lines and Expansive Glazing
The Meadowline Wooden House is a stylish and functional timber structure designed for modern outdoor living. With a low-profile single-pitch roof, large panoramic front window, and 31.21 m² of usable space, it’s the ideal choice for a garden studio, creative workspace, guest house, or seasonal retreat.
Crafted from high-quality pine and spruce wood, the Meadowline features sleek tongue-and-groove cladding, generously sized insulated windows, and a minimalist silhouette that blends perfectly with contemporary gardens and open landscapes. Built to last, and fully customisable, this model delivers both practicality and a distinct architectural appeal.
Size & Layout
Dimensions: 8 × 6 m
Usable area: 31.21 m²
Floor area: 31.21 m²
Construction & Materials
Structure: Pine and spruce timber
Cladding: Tongue-and-groove facade board
Roof type: Single-pitched with a 3° slope
External treatment: Protected with DrewnoChron® wood preservative
Side wall height: 2.20 m
Ridge height: 2.90 m
Floor: 21 mm thick timber floorboards
Joists: 4 × 9 cm at 70 cm spacing
Load-bearing columns: 4 × 9 cm at 50 cm spacing
Doors & Windows
Doors:
– 2 × solid wooden doors (80 × 205 cm) with handles and locks
Windows:
– 2 × 200 × 60 cm
– 1 × 55 × 55 cm
– 1 × 200 × 100 cm
– 1 × 300 × 200 cm (panoramic front window)
(All double-glazed with insulating glass)
Roofing Options
Roof covering:
– Coloured underlay felt
– Seam sheet metal roofing
Available Roofing Felt Colours:

Available Roofing Tile Colours:

Painting & Wood Treatment
– External protection with DrewnoChron®
– Optional internal wood impregnation
– Surface painting available in White, Grey, or Ecru
Available Impregnation Colours:

Available PVC Veneer Colours:

Optional Features & Upgrades
– Full thermal insulation package
– Decorative log-style exterior cladding
– Internal wood treatment
– Surface painting (neutral or colour finish)
– PVC guttering system
– Optional chimney (steel or brick)
– Architectural and construction documentation
– Foundation planning support
– Transport and professional UK-wide installation (postcode-based pricing)
Clean, Natural Living with a Contemporary Edge
Whether you're designing a modern garden room, professional studio, or tranquil weekend lodge, the Meadowline Wooden House offers understated elegance, panoramic light, and long-lasting quality. Its contemporary roofline and timber finish blend perfectly into both rural and urban landscapes.
Contact our team today for a custom quote, expert advice, and to begin planning your own Meadowline retreat.
Note: Ground preparation (such as concrete blocks or slab foundation) is the responsibility of the buyer. Full guidance and technical details are provided upon order.
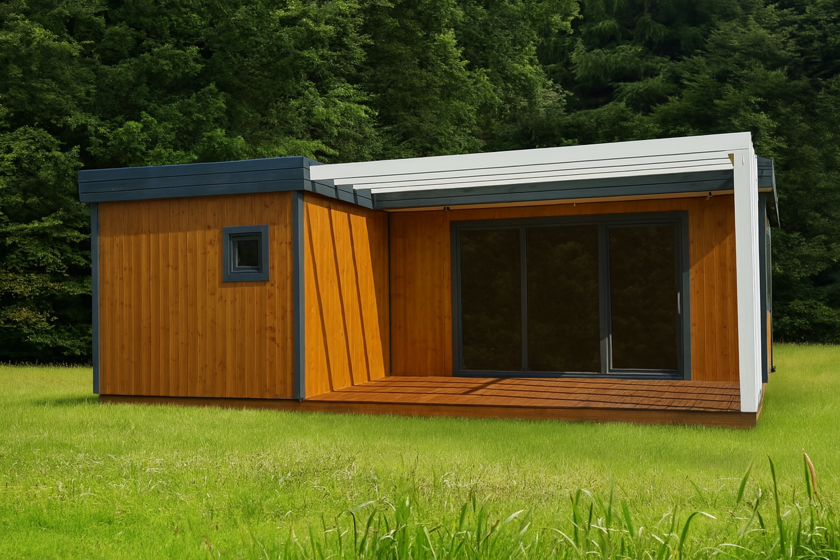
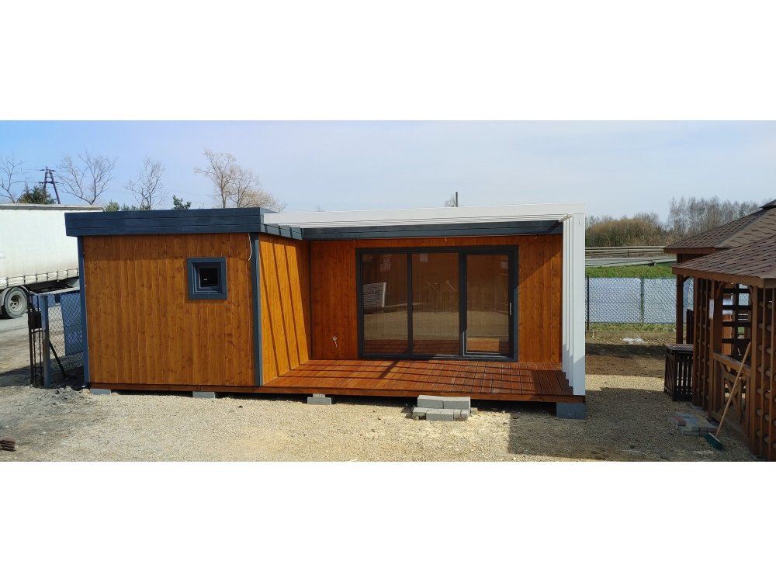
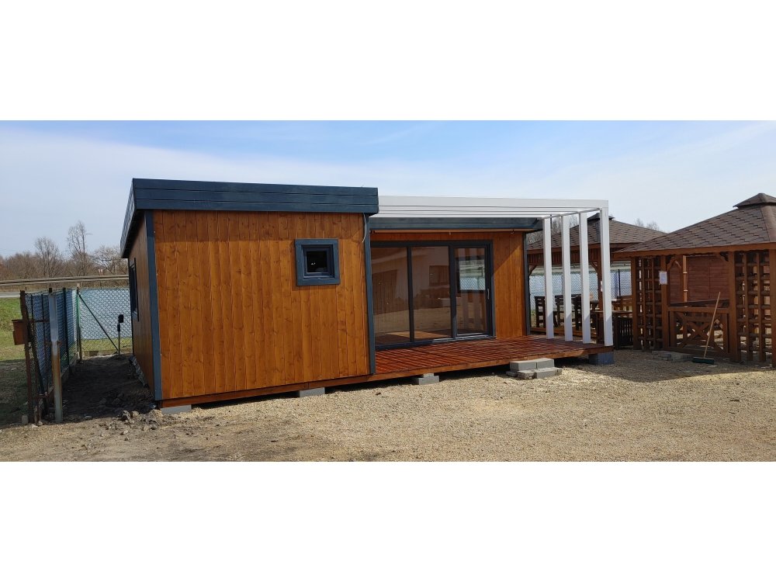
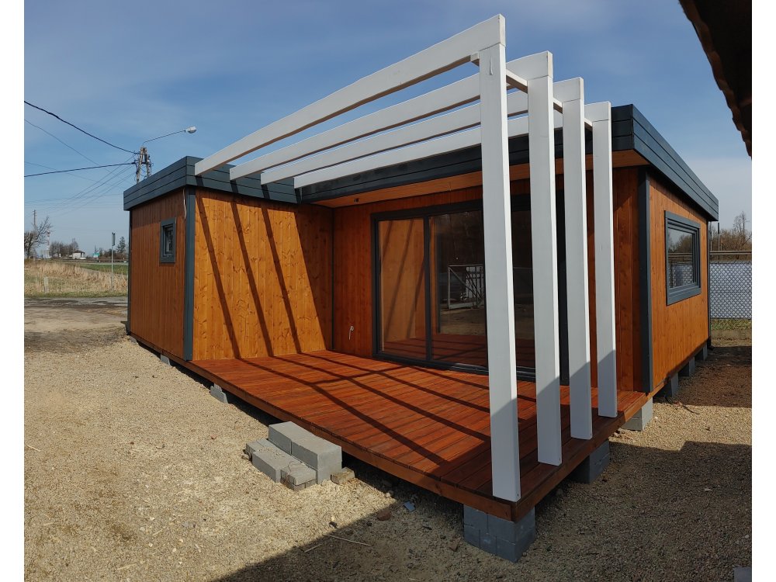
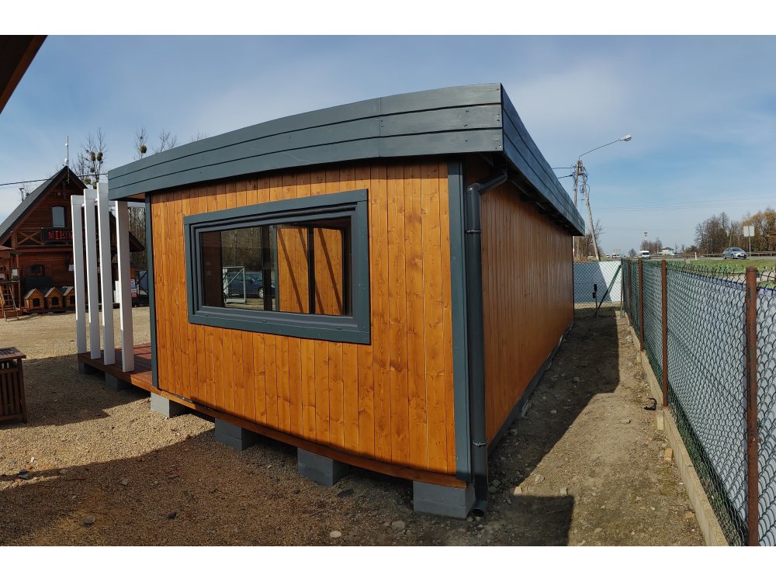
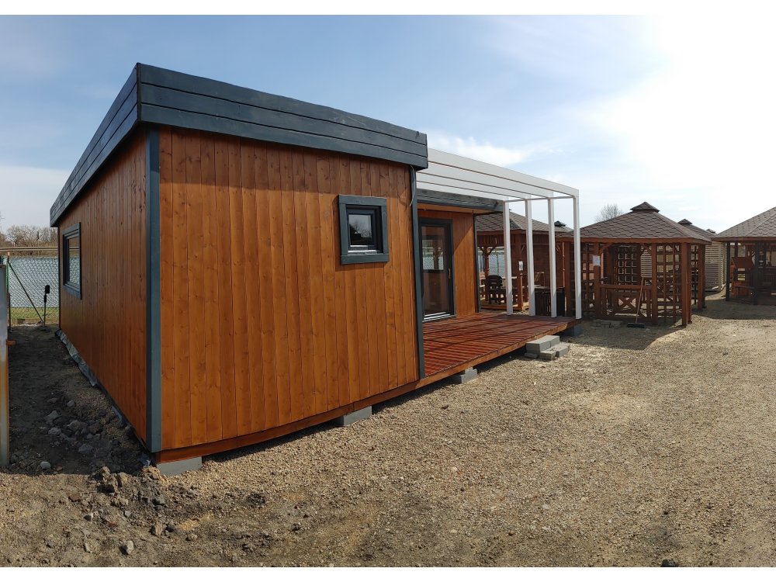
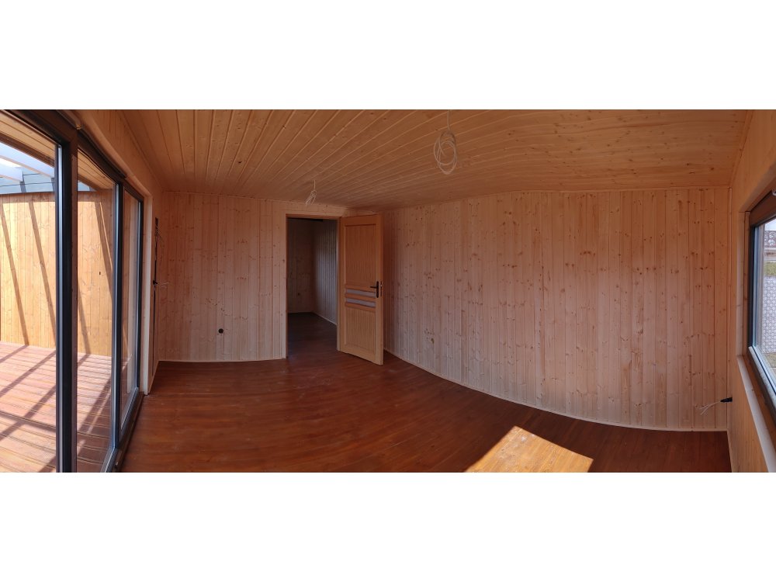
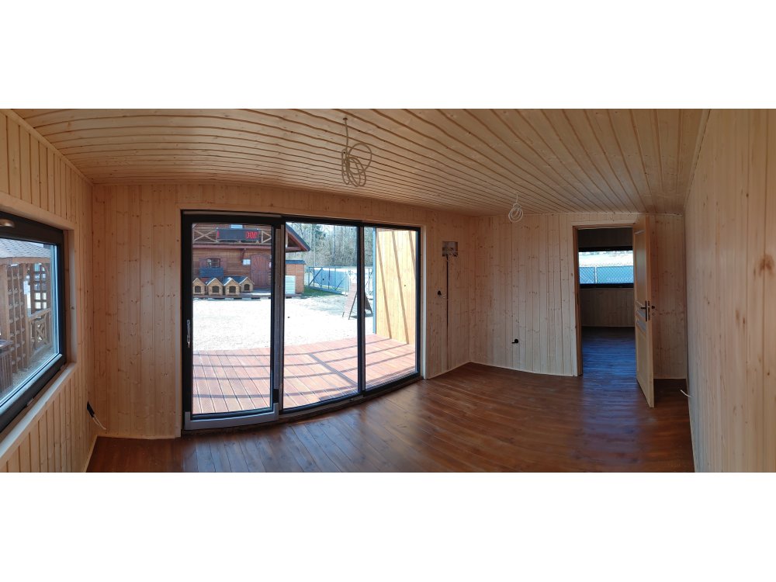
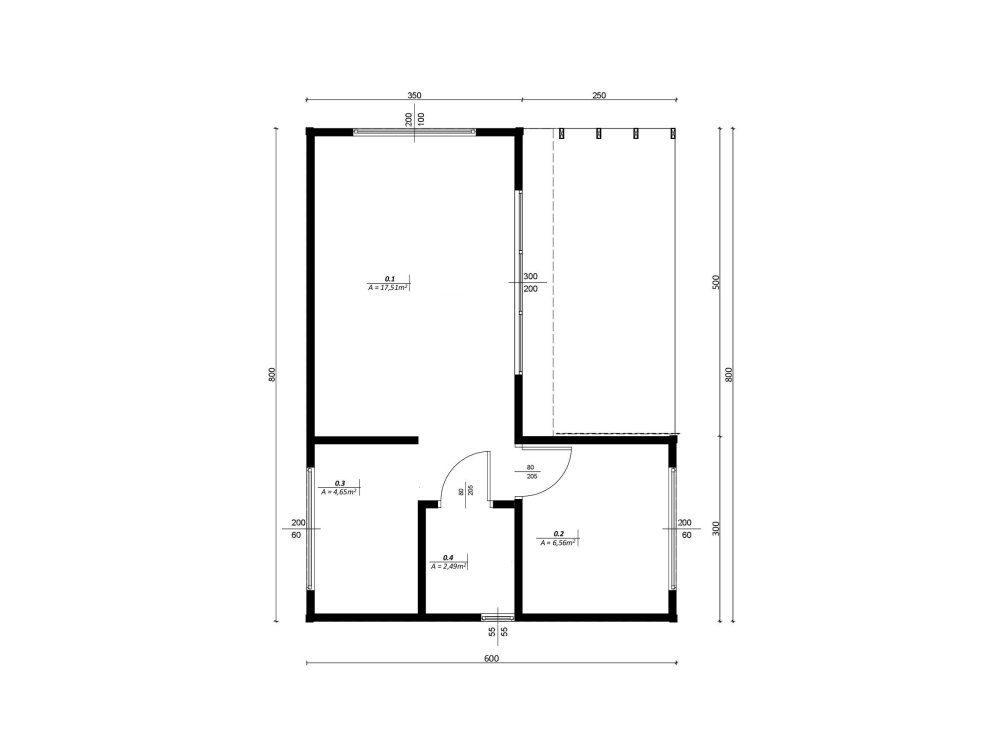
Create Your Retreat: Bespoke Summer Houses
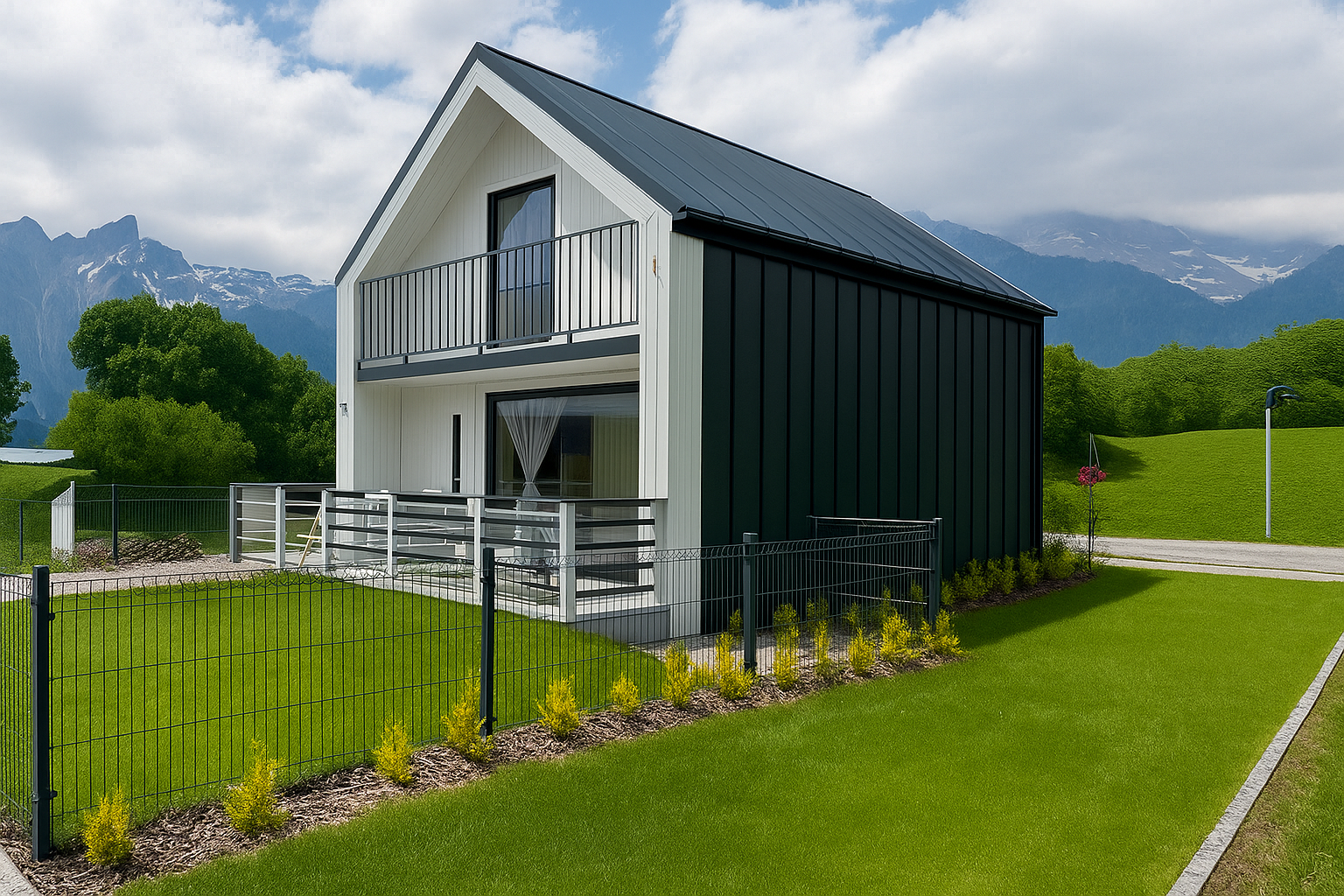
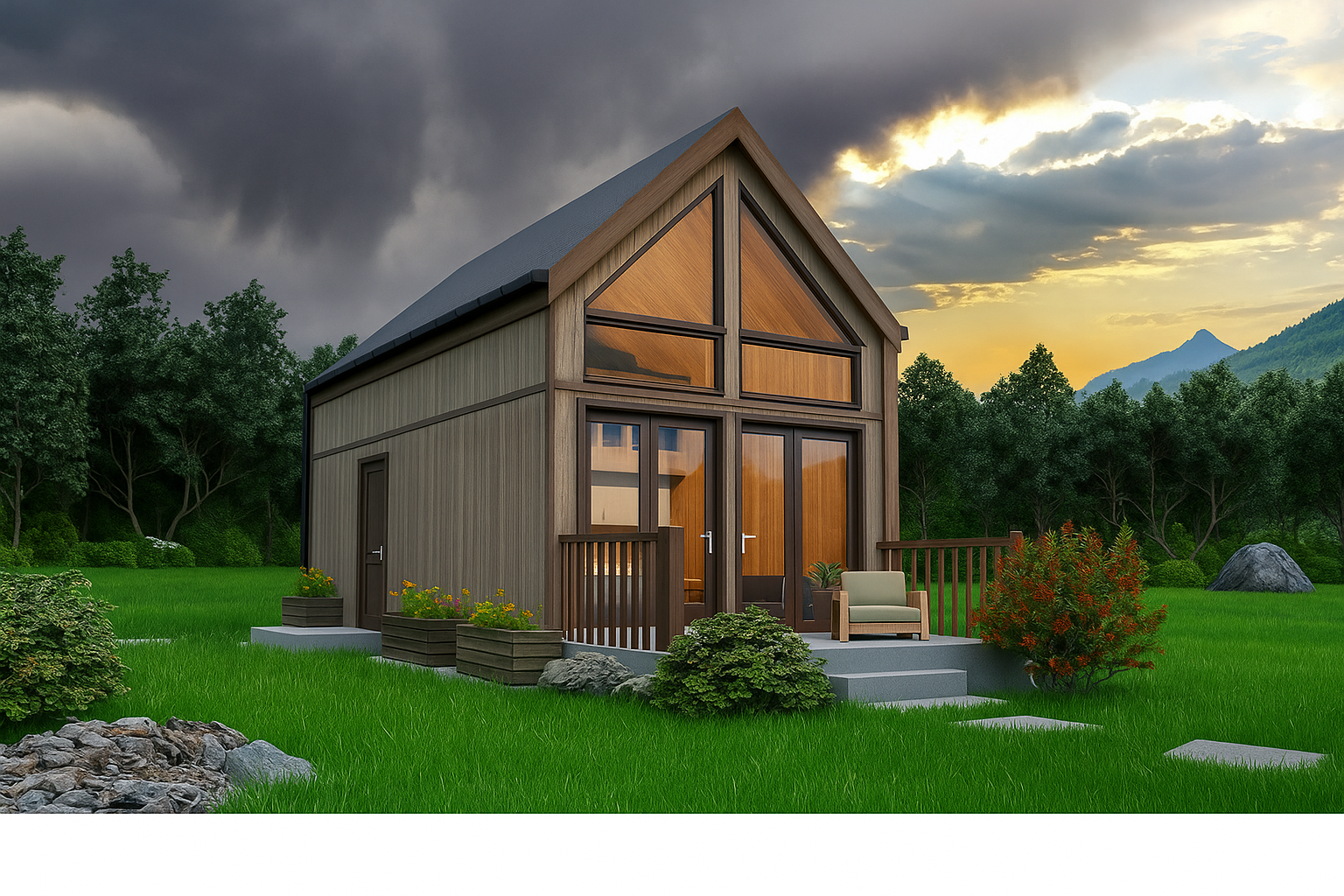
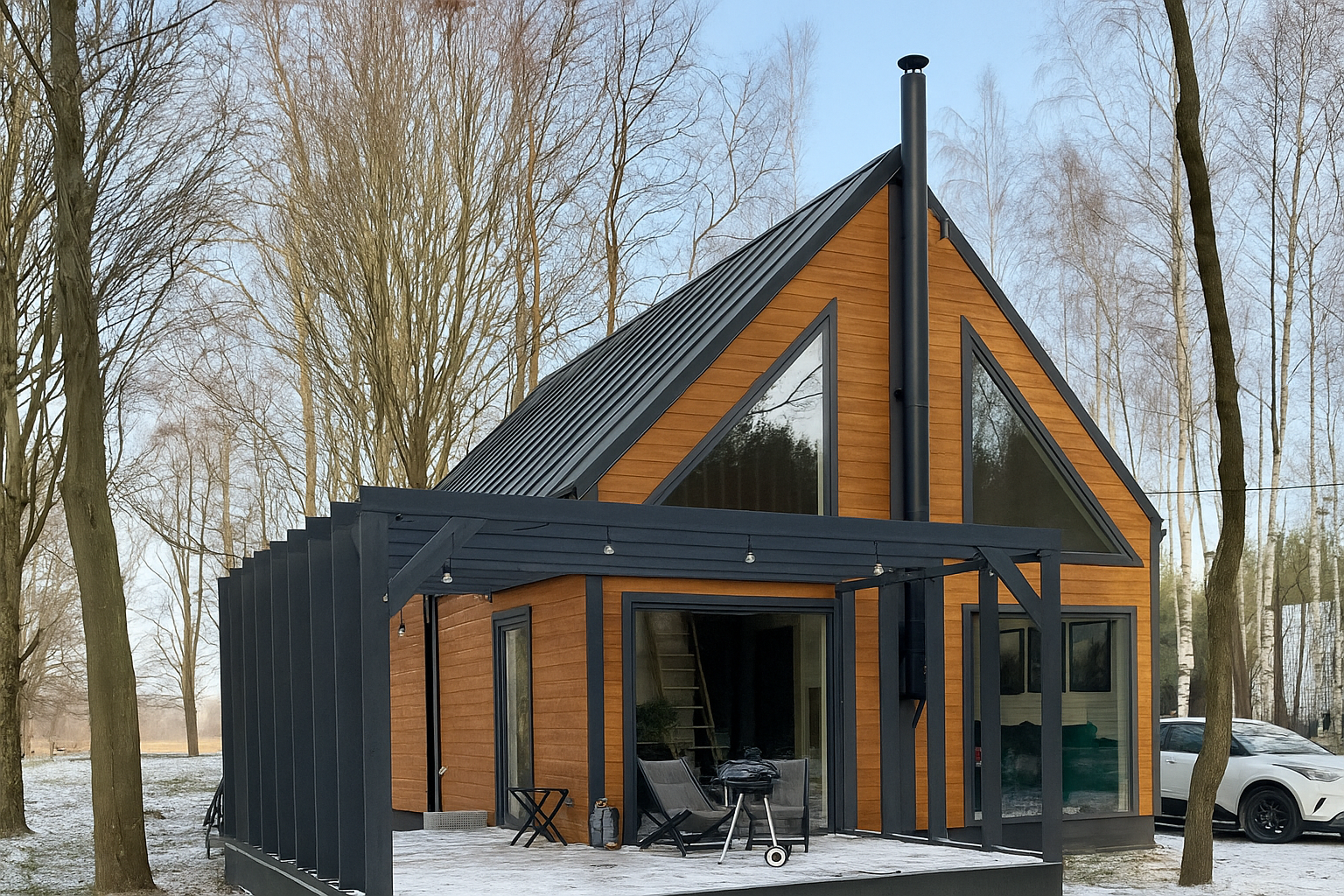
Design Your Perfect Summer House
Craft your ideal outdoor escape with bespoke layouts, premium materials, and finishes tailored to your lifestyle.









