Crocus Wooden House – 6 × 11m | 38.67 m²
Crocus Wooden House – 6 × 11m | 38.67 m²
- Trusted Quality Guarantee
- Sustainable Timber Construction
- Free Delivery Included
Couldn't load pickup availability
Crocus Wooden House – 6 × 11m | 38.67 m² Usable Space
Versatile Timber Living – Single Storey, Mezzanine or Attic Layout
Discover the Crocus Wooden House – a highly adaptable, beautifully designed timber home ideal for modern countryside retreats, guest accommodation, home offices, or stylish compact living. With its classic gable-roof profile, 6 × 11 metre footprint, and fully customisable layout, the Crocus offers timeless design with total flexibility.
Built from premium pine and spruce timber, the house features a usable space of 38.67 m² on a 66 m² building area and is available in three layout options:
Layout Variants
Single-Storey Version
Simple, open-plan living – ideal for studios, garden rooms, or accessible retreats.
Mezzanine Version
Add charm and functionality with an internal loft-level (mezzanine) and ladder stairs – perfect for a sleeping area, reading nook or workspace.
Attic Version
A full upper floor with an 80 cm knee wall, offering additional enclosed living or storage space – with optional attic insulation.
Construction & Materials
Structure: High-quality pine and spruce wood
Elevation: Tongue-and-groove facade boards
Roof: Gable roof with a 25° pitch
Height: 2.20 m side walls / 4.20 m at the ridge
Load-bearing Columns: 4.5 × 14.5 cm, spaced at 50 cm
Joists: 4.5 × 14.5 cm, approx. 70 cm spacing
Floor: 21 mm thick wooden floorboards
Doors: 4 solid wood doors (3 internal, 1 external), 80 × 200 / 80 × 205 cm, all with handles and locks
Windows: Double-glazed PVC windows
1 × 300 × 200 cm
2 × 150 × 60 cm
4 × 90 × 200 cm
Customisation Options (available at additional cost)
Insulation (15 cm mineral wool)
Floor insulation
Wall insulation
Roof insulation
Attic knee wall insulation (for attic variant)
Roof Covering Options
Green or red underlayment roofing felt
Bituminous shingles
Profiled sheet metal
Seam sheet metal
Available roofing felt colours:

Available shingle colours:

Available roofing tile (sheet metal) colours:

Impregnation & Painting
External wood protection with DrewnoChron®
Internal wood impregnation
Surface painting in white, grey, or ecru
Available impregnation colours:

Available PVC veneer colours:

Other Options
Guttering system
Mezzanine level with ladder access (for mezzanine variant)
Chimney – steel or brick
Foundation guidance and layout specification
Transport and on-site assembly
Architectural and construction documentation
Perfect for Year-Round Use
The Crocus Wooden House offers an ideal blend of rustic charm and modern functionality, with enough space and flexibility to suit couples, small families, or anyone looking to build a private escape or revenue-generating holiday let.
Have questions or want to customise your Crocus layout?
Contact our team today for expert advice and a personalised quote based on your needs.
Please note: Substrate preparation (foundation or concrete blocks) is the responsibility of the buyer. Specifications will be provided during the ordering process.
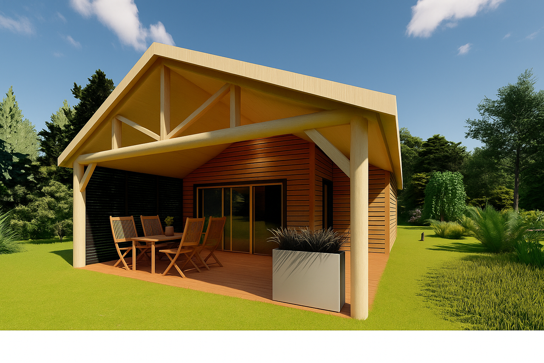
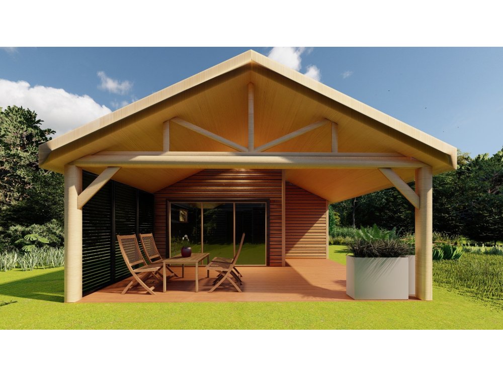
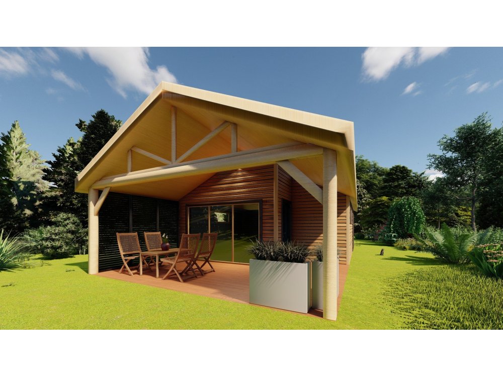
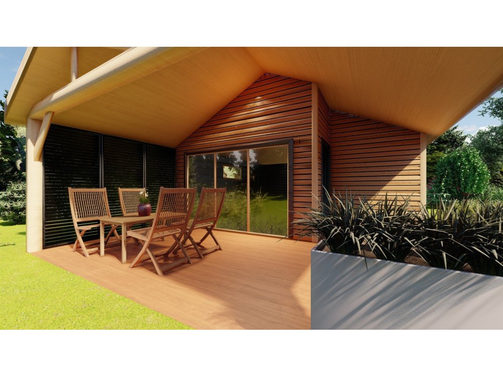
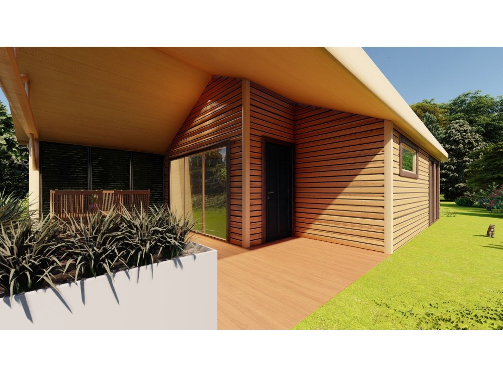
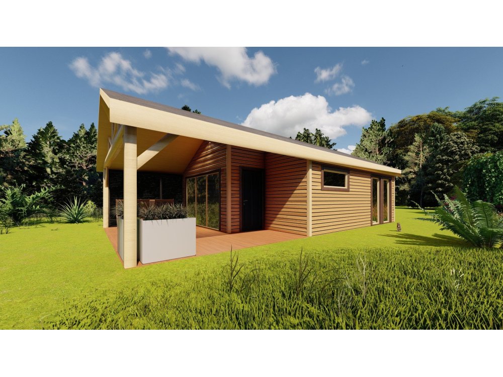
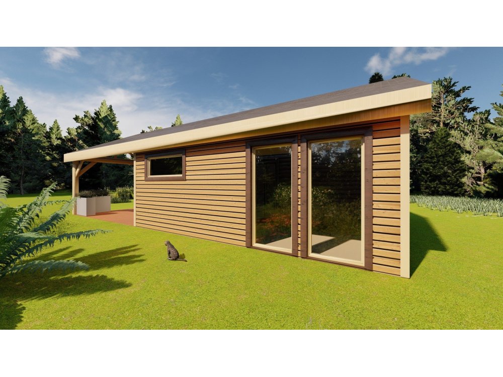
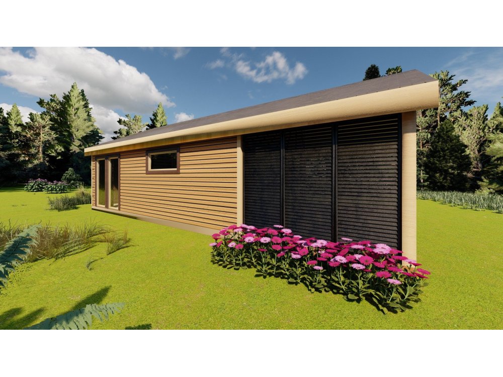
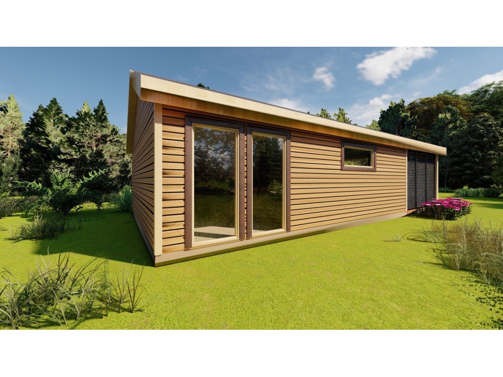
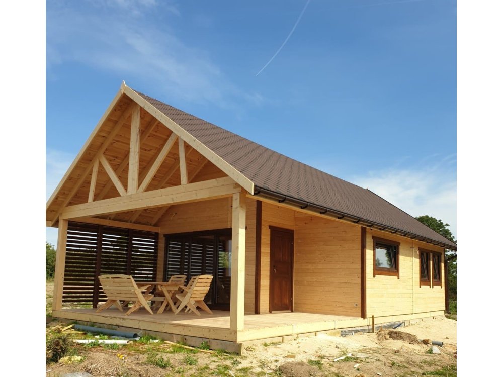
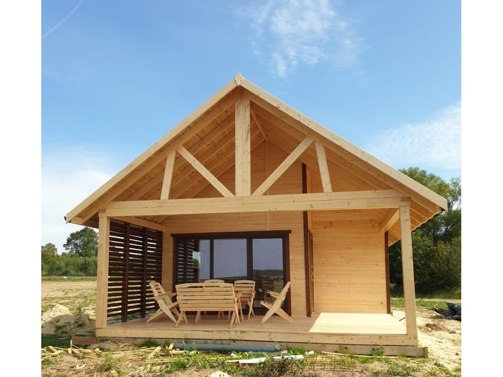
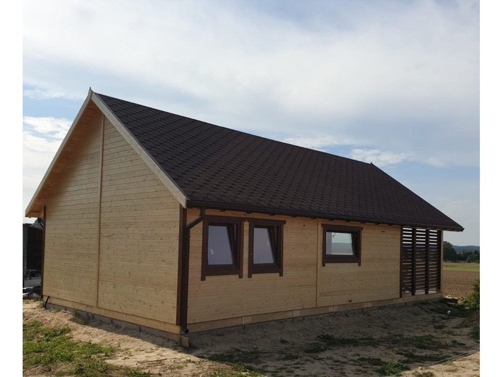
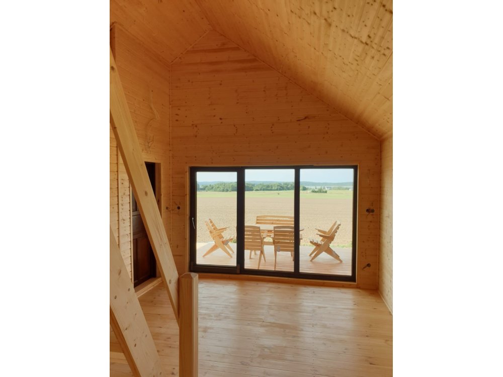
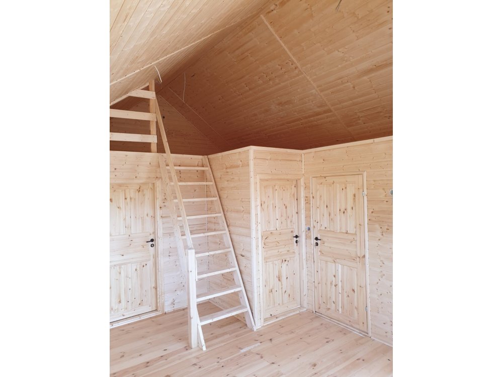
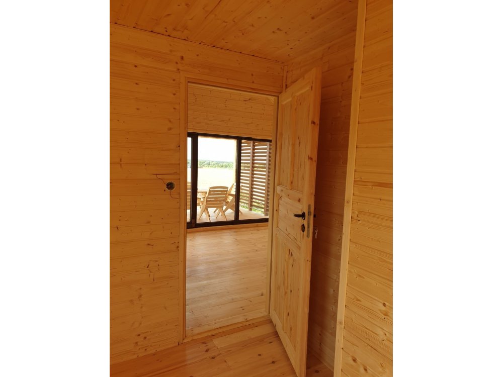
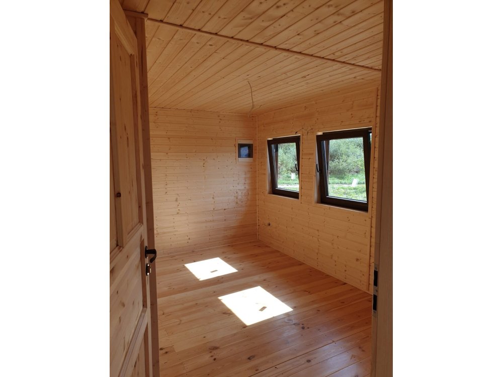
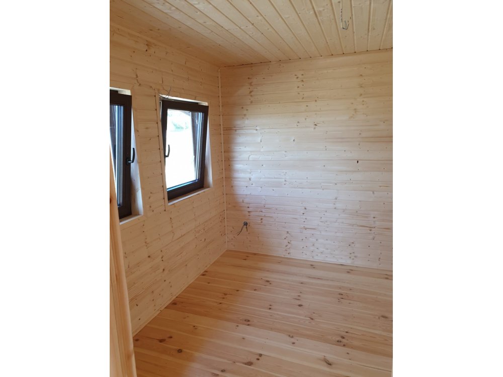
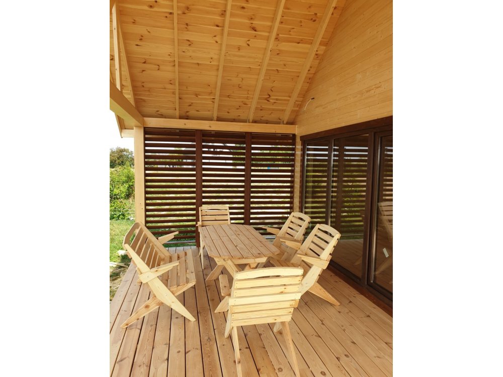
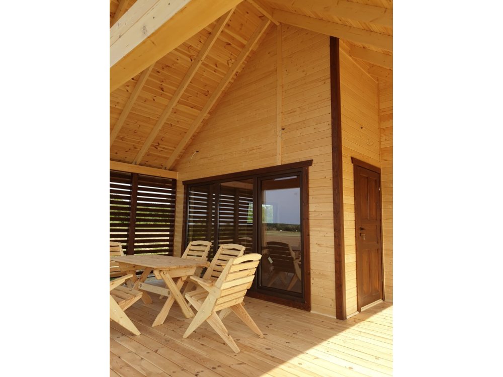
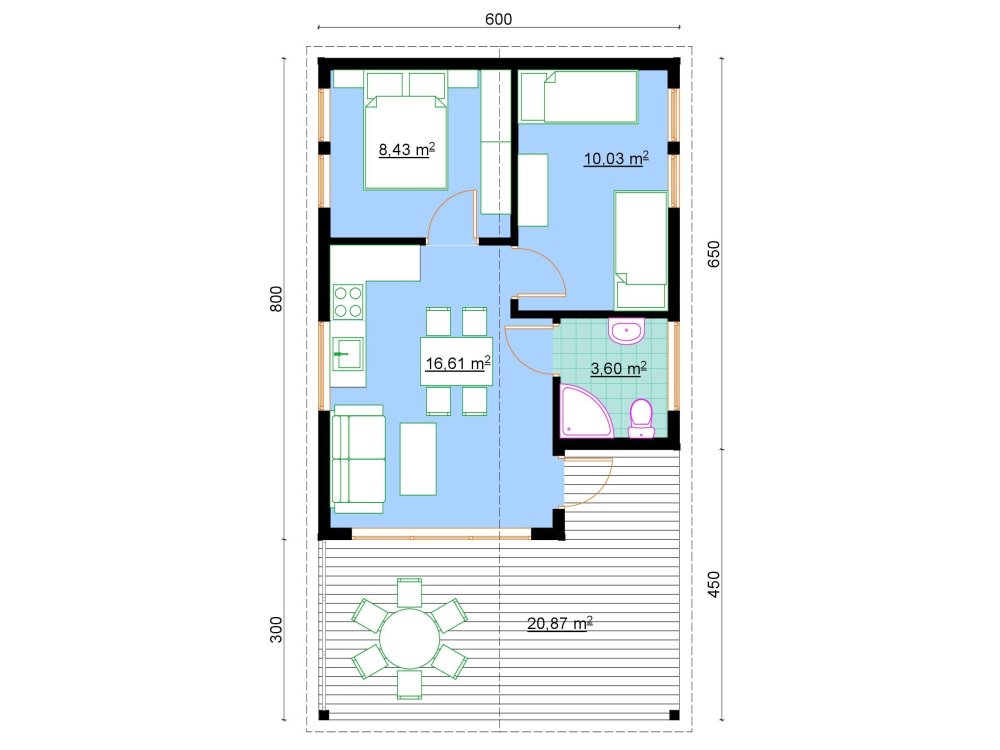
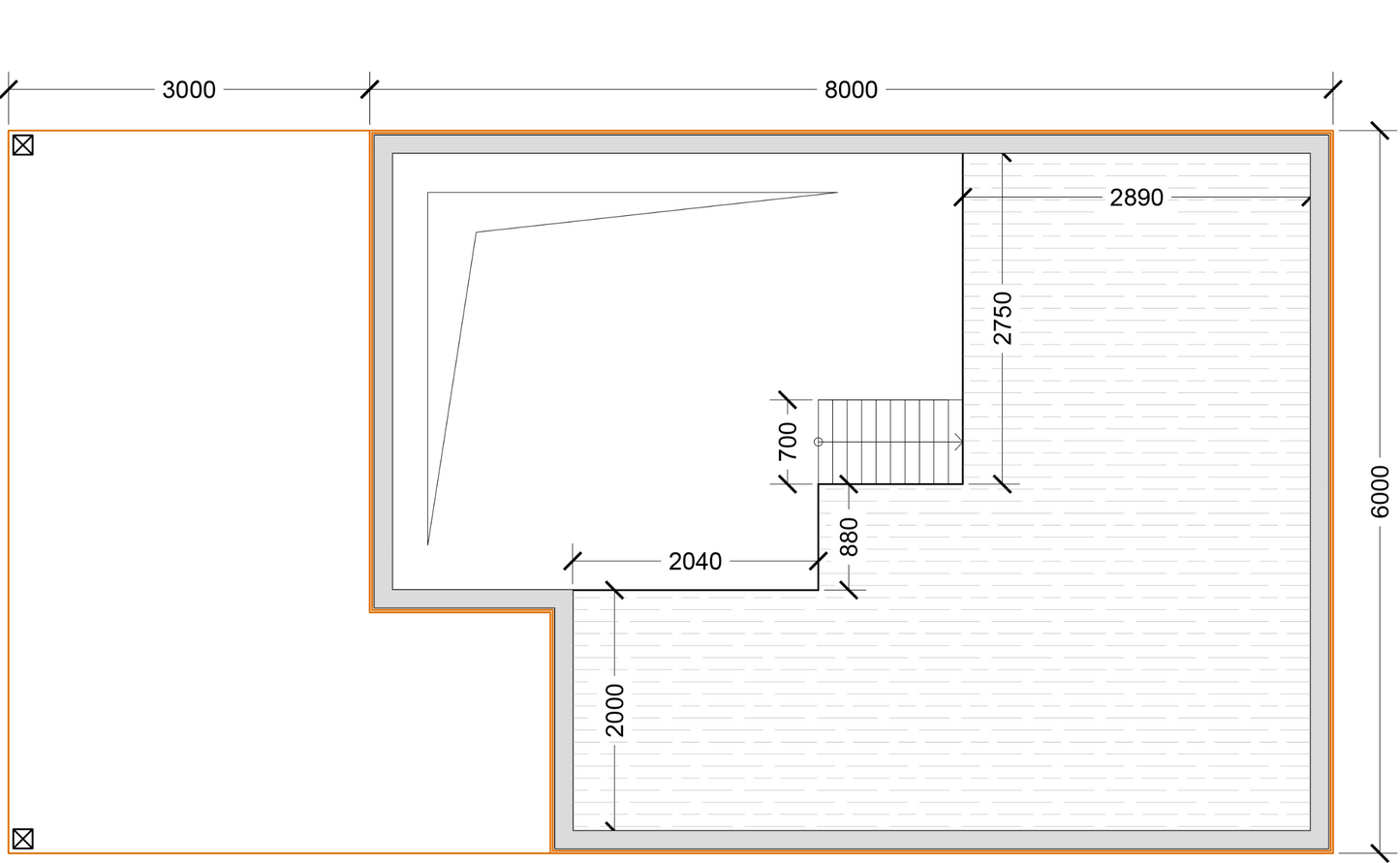
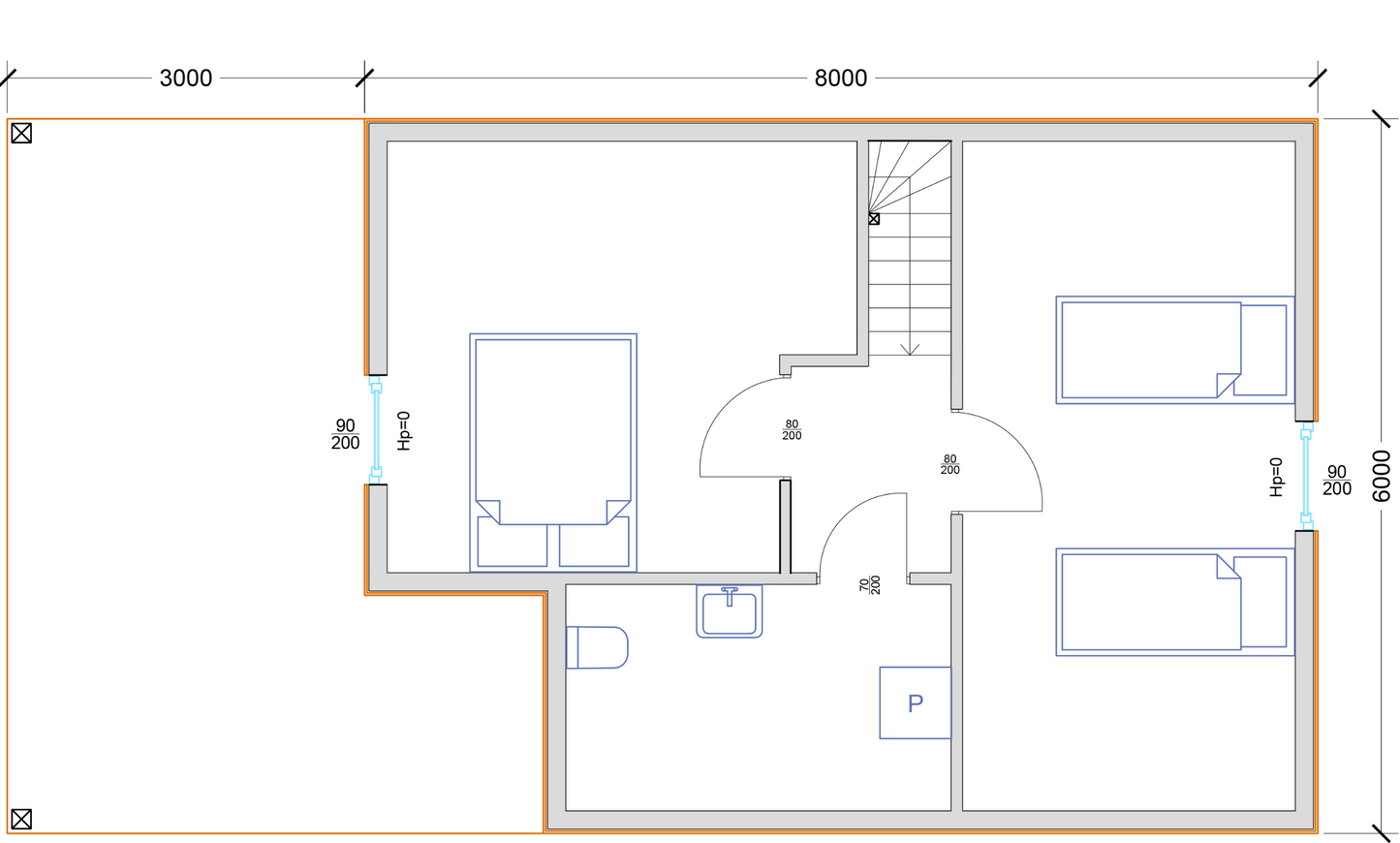
Create Your Retreat: Bespoke Summer Houses
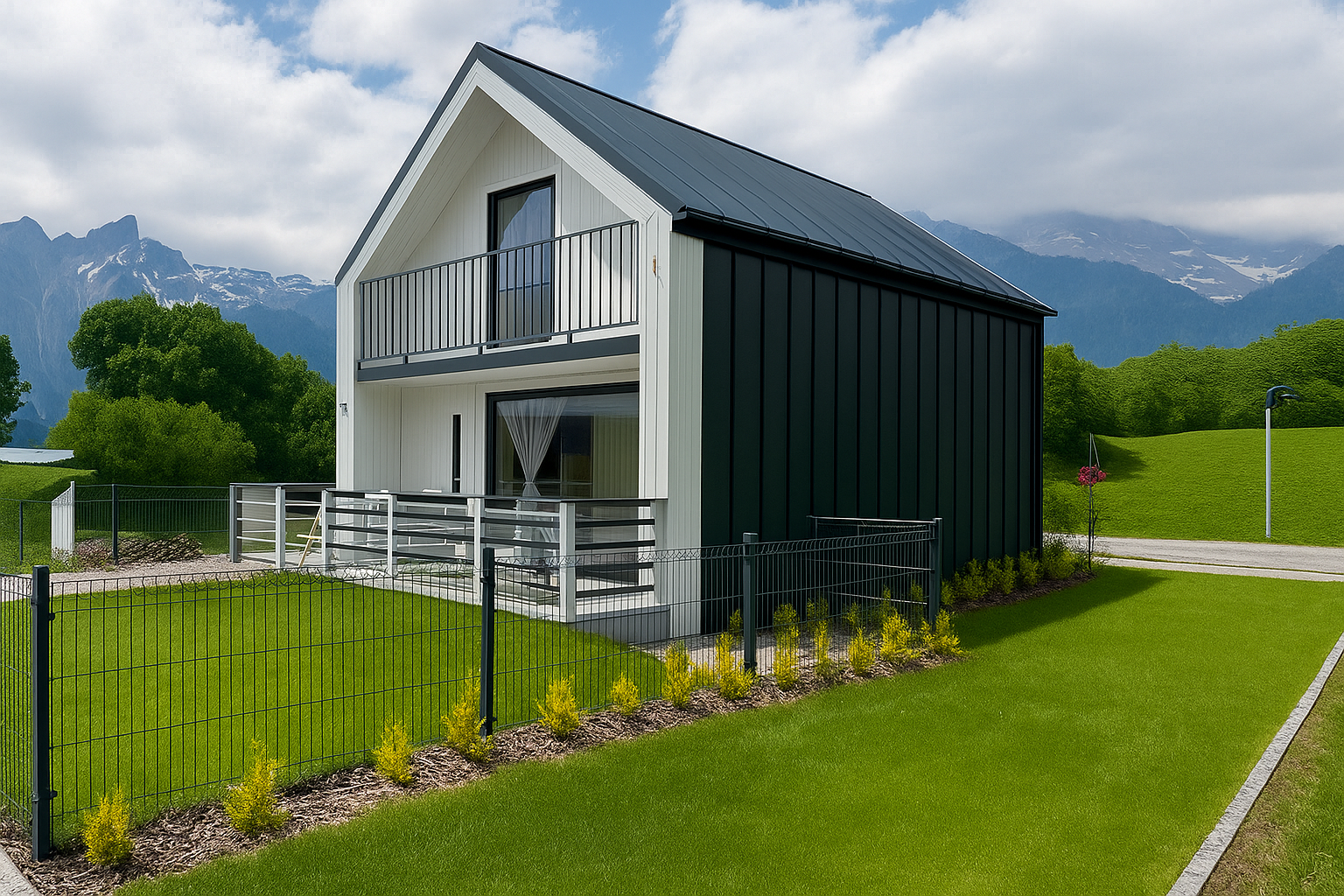
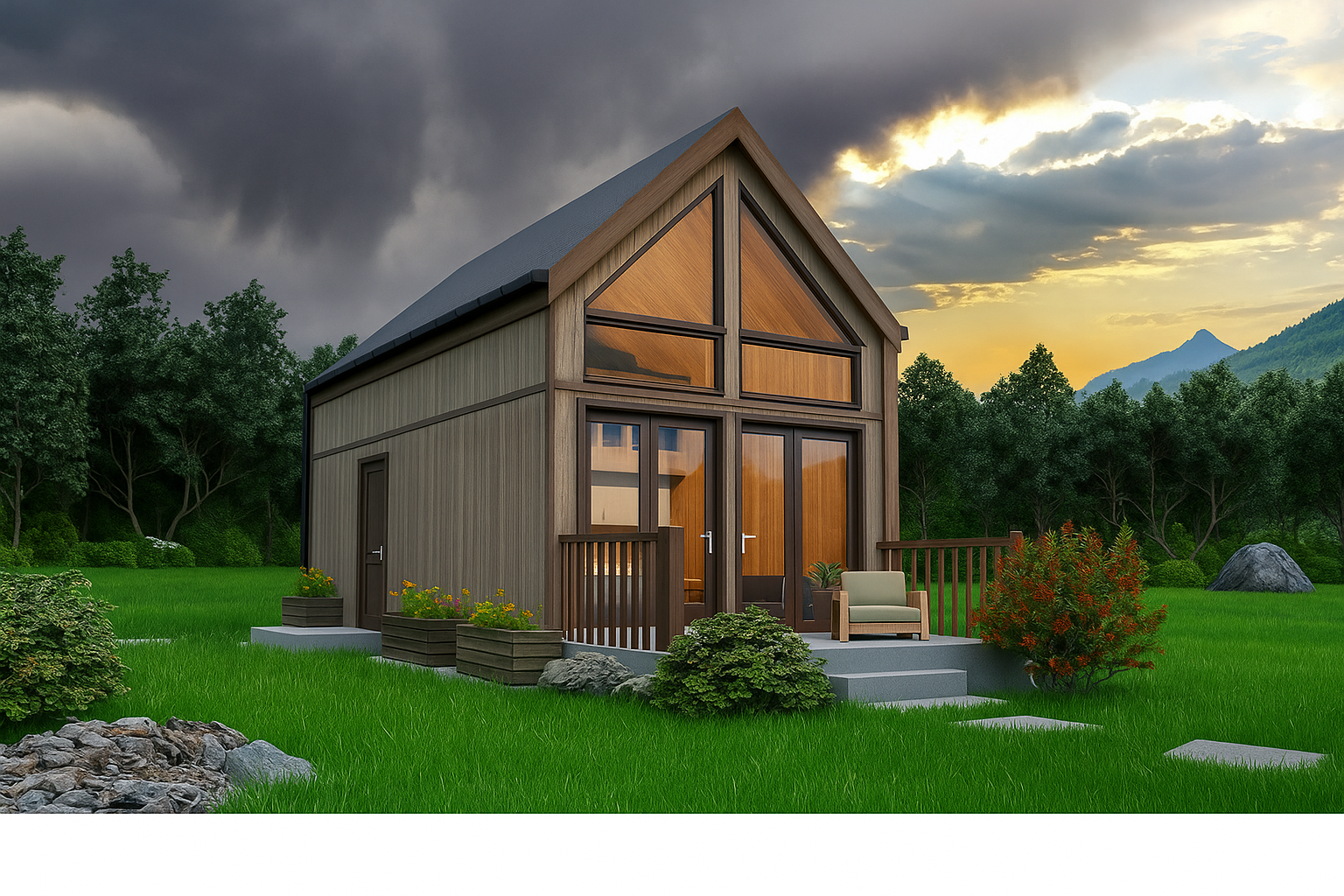
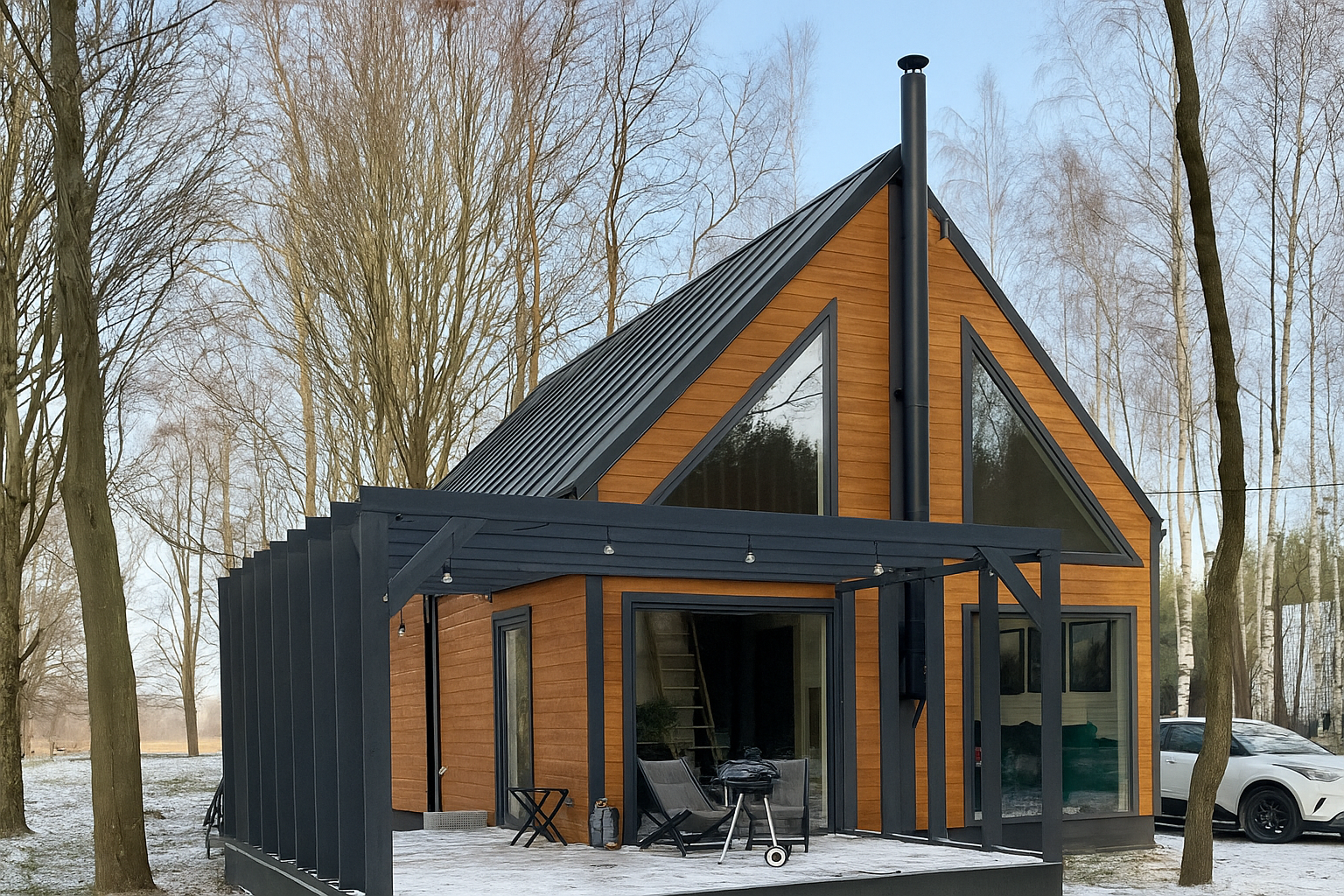
Design Your Perfect Summer House
Craft your ideal outdoor escape with bespoke layouts, premium materials, and finishes tailored to your lifestyle.






















