Hawthorn Lodge
Hawthorn Lodge
- Trusted Quality Guarantee
- Sustainable Timber Construction
- Free Delivery Included
Couldn't load pickup availability
Hawthorn Lodge – Two-Storey Wooden House with Balcony Window and Integrated Utilities (61.91 m²)
The Hawthorn Lodge is a spacious, ready-to-live-in wooden house with an attic floor, steep gable roof, and thoughtfully designed layout. Built from premium pine and spruce with classic tongue-and-groove cladding, it features eight PVC double-glazed windows, five solid wood doors, and a range of included features—such as guttering, chimney, electrical wiring, and plumbing. With its 15 cm internal wall insulation and optional exterior finishes, Hawthorn Lodge offers excellent comfort and flexibility for year-round living or holiday use.
Key Features
Gable roof with a 45° pitch and high ridge for full attic use
Eight PVC double-glazed windows (120×100 cm, 200×60 cm, 60×100 cm, 90×200 cm balcony window)
Five solid wood doors (1× external 90×205 cm, 4× internal 90×205 cm and 80×205 cm)
Tongue-and-groove pine and spruce cladding
29 mm thick boards for durability and insulation
Winder staircase, guttering, brick chimney, and utilities included
Pre-installed electrical and plumbing system
Fully insulated with 15 cm mineral wool between structural layers
Customisable with painting, roofing, and finish options
Dimensions & Structure
Wall height: 2.50 m
Ridge height: 6.85 m
Roof pitch: 45°
Dimensions: 8×7.18 m
Building area: 50.09 m²
Usable area: 61.91 m²
Floor area: 76.24 m²
Board thickness: 29 mm
Materials
Structural timber: Pine and spruce
Exterior cladding: Tongue-and-groove facade board
Windows: PVC, double-glazed
Doors: 5× solid wood doors with handles and locks
Staircase: Winder staircase included
Guttering: Included
Chimney: Brick chimney included
Insulation: 15 cm mineral wool inside wall structure
Electrical installation: Included
Water and sewage installation: Included
Optional Upgrades
Internal wood impregnation
Surface painting (natural, or in white, grey, or ecru)
Bituminous shingles
Metal roofing tiles
Roof window
Architectural and construction design
Foundation preparation
Transport and assembly
Available Impregnation Colours

Available Roofing Felt Colours

Available Shingle Colours

Available Roofing Tile Colours

Available PVC Veneer Colours

Delivery & Installation
Free UK delivery
Installation and base preparation available on request
Substrate or foundation construction is the responsibility of the customer
Contact Us
Get in touch to customise your Hawthorn Lodge and receive expert guidance from our dedicated team.
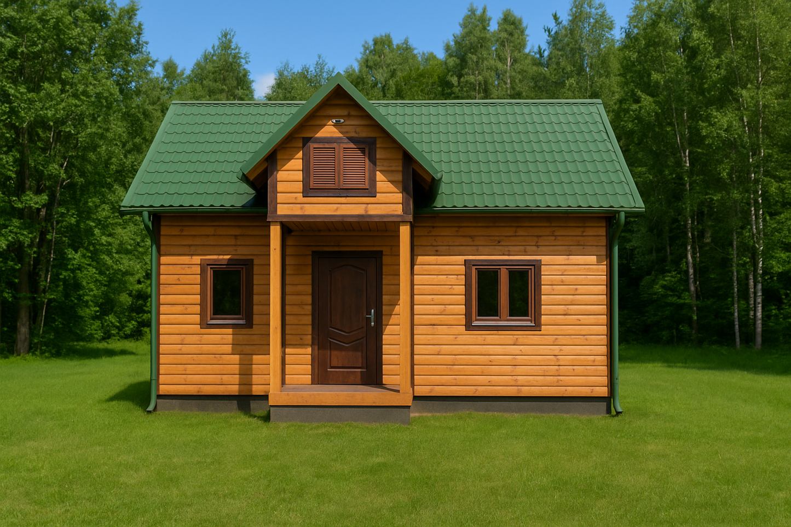
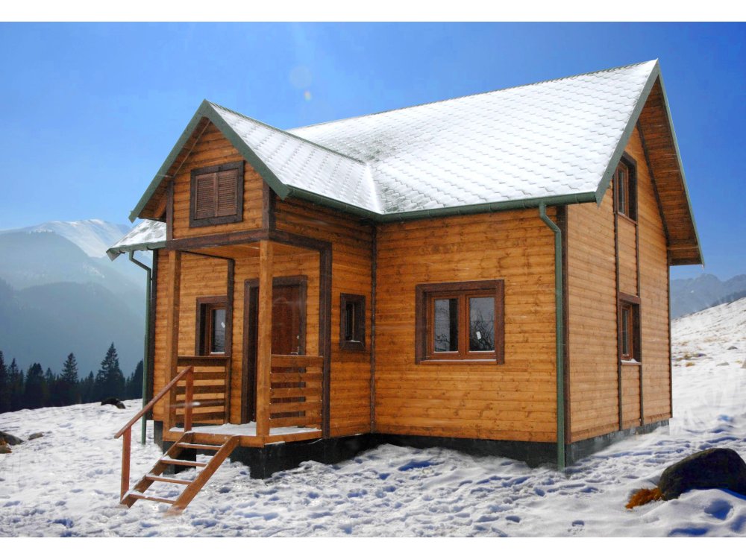
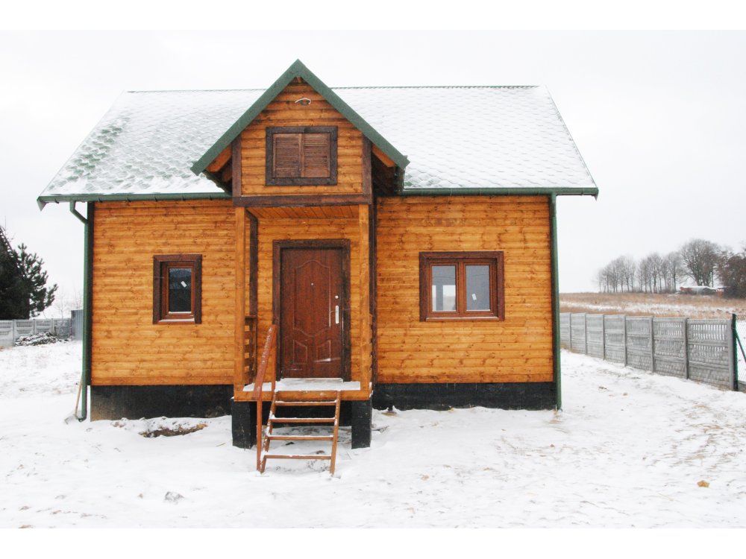
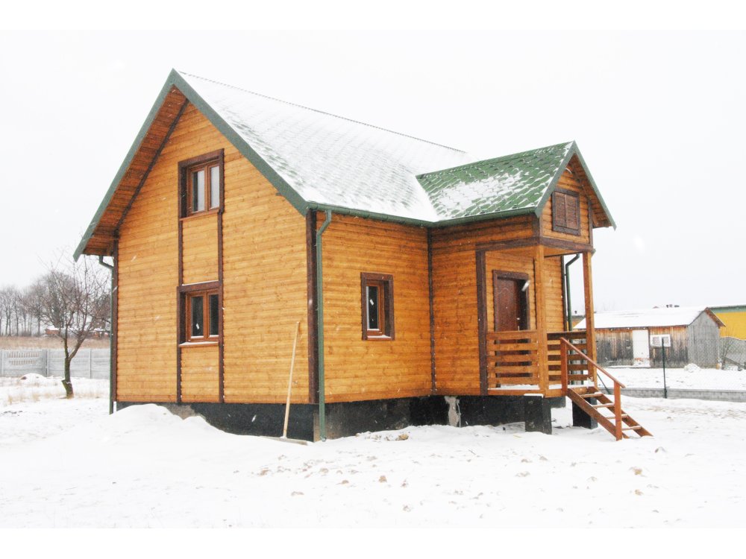
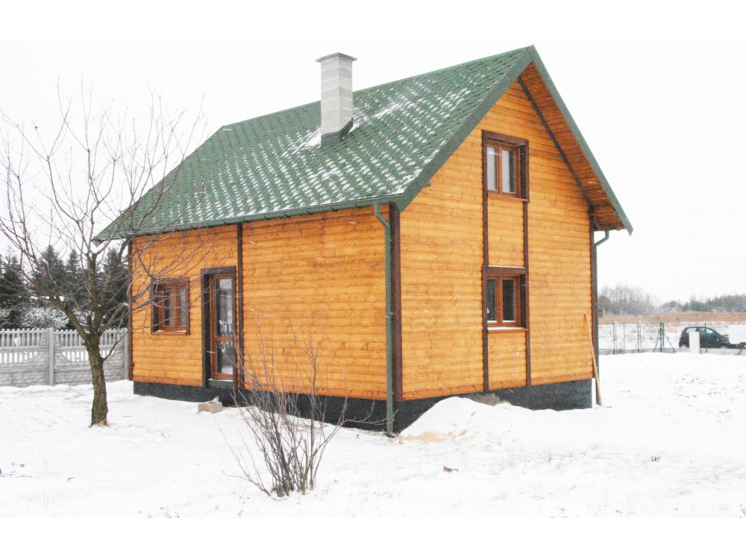
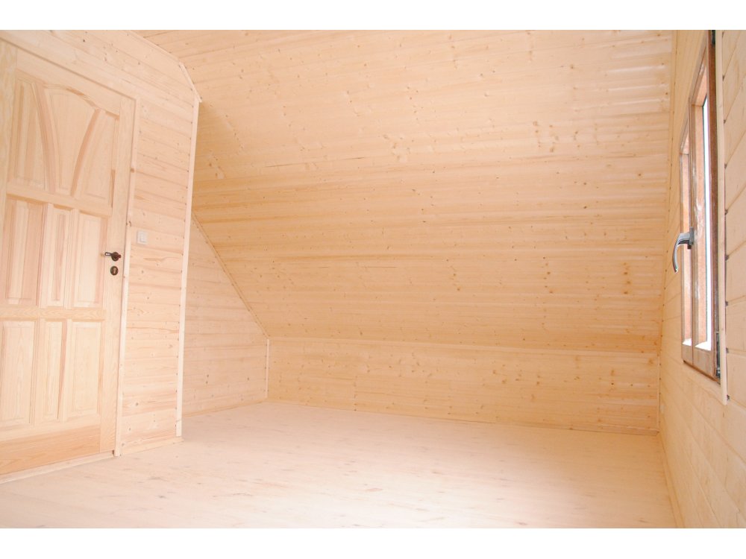
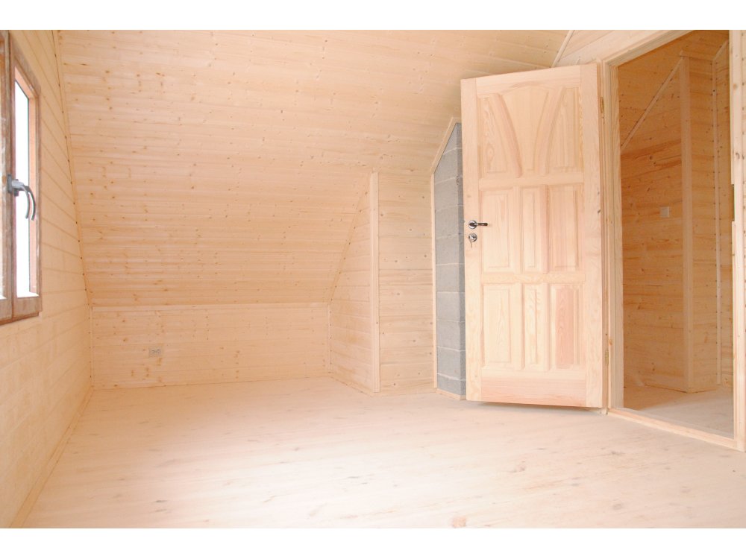
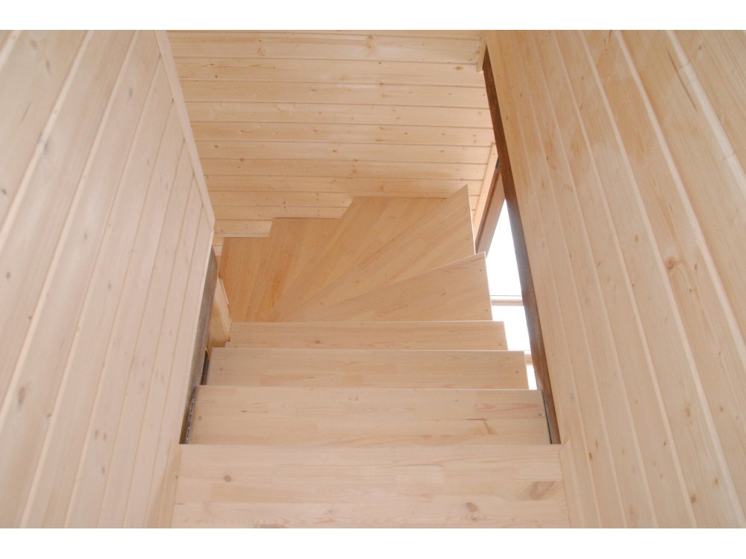
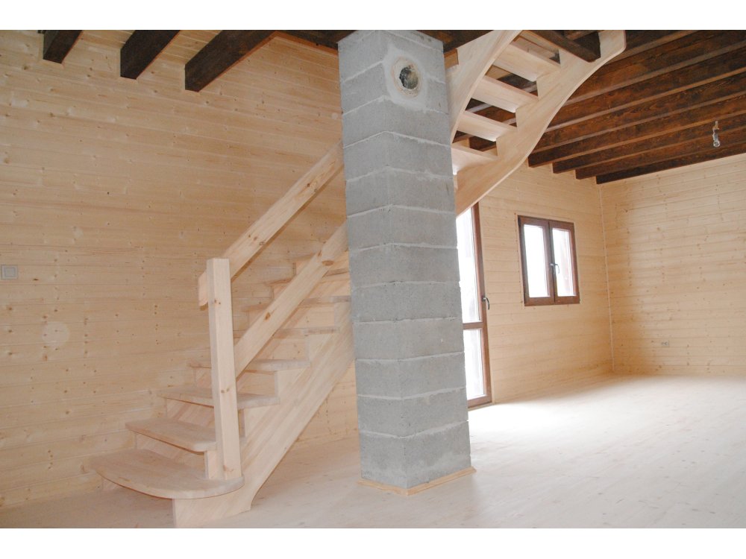

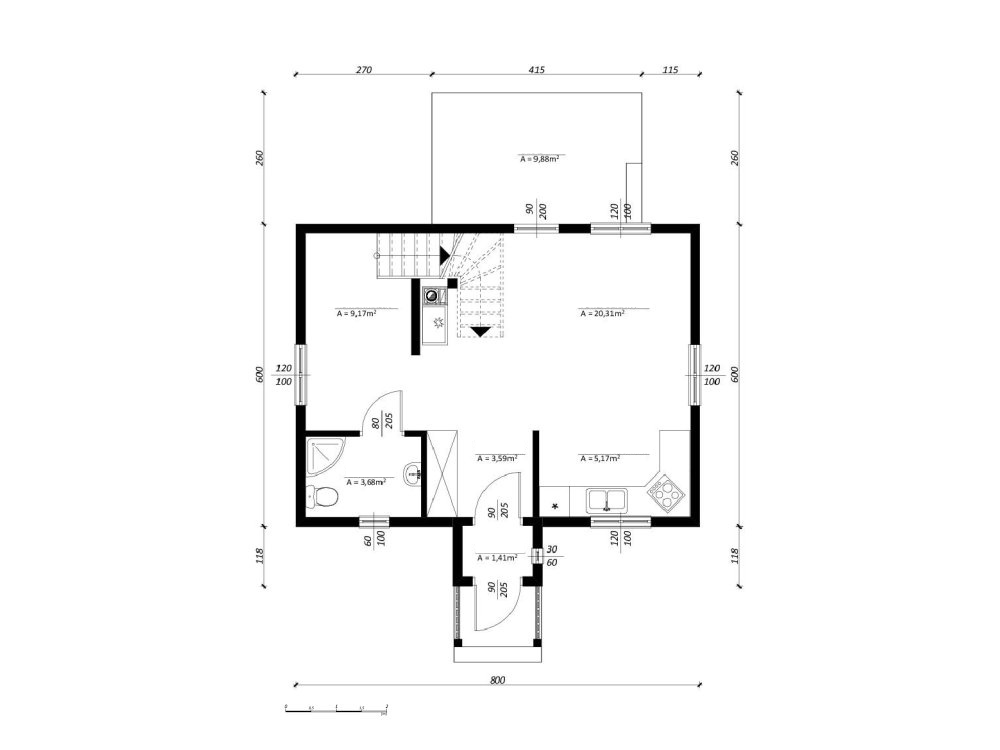
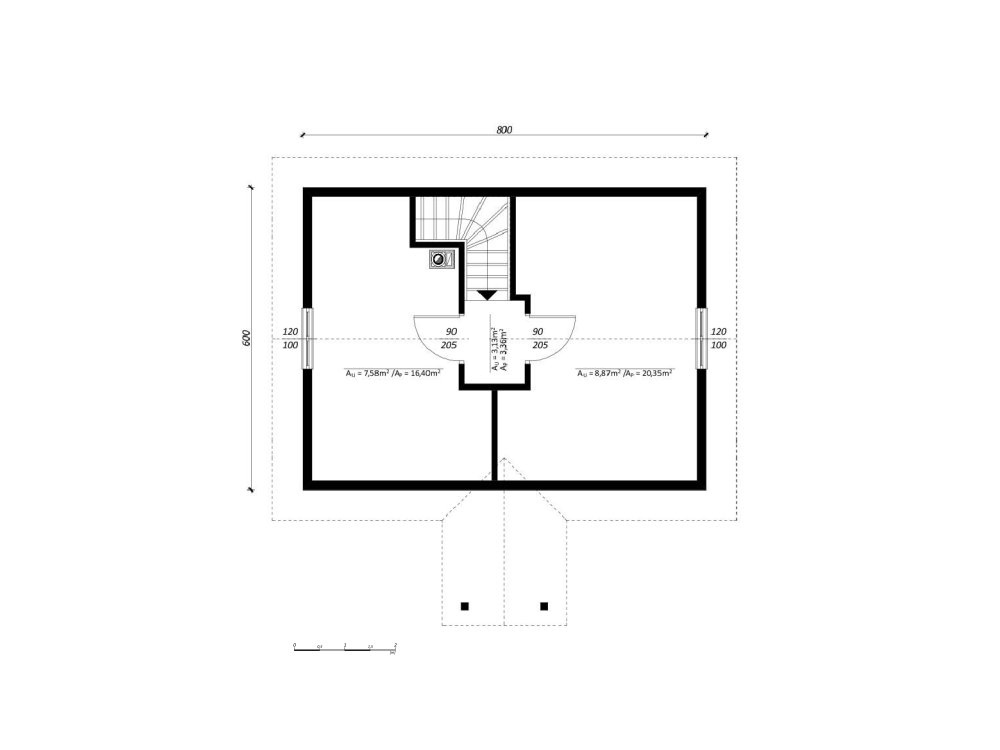
Create Your Retreat: Bespoke Summer Houses
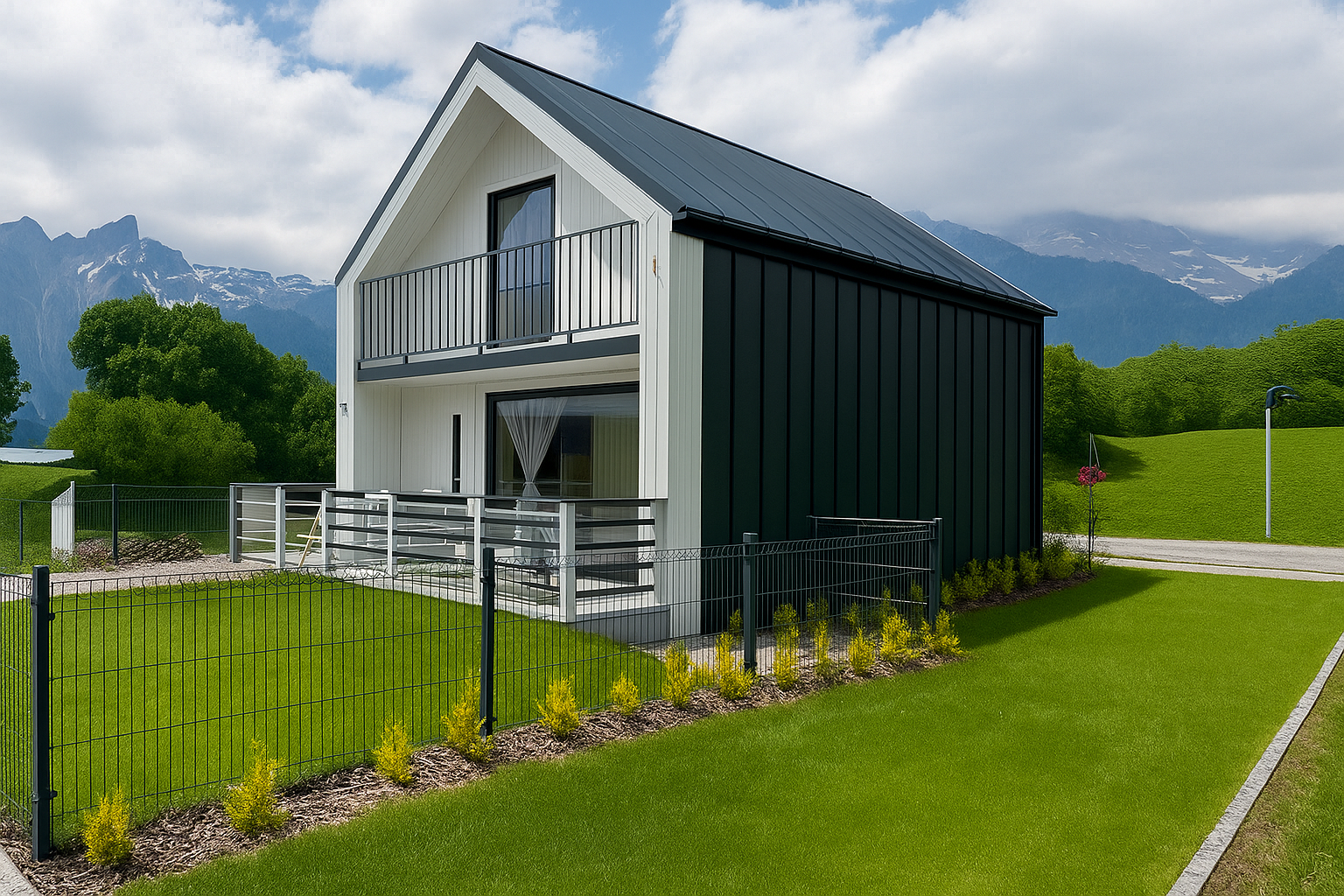
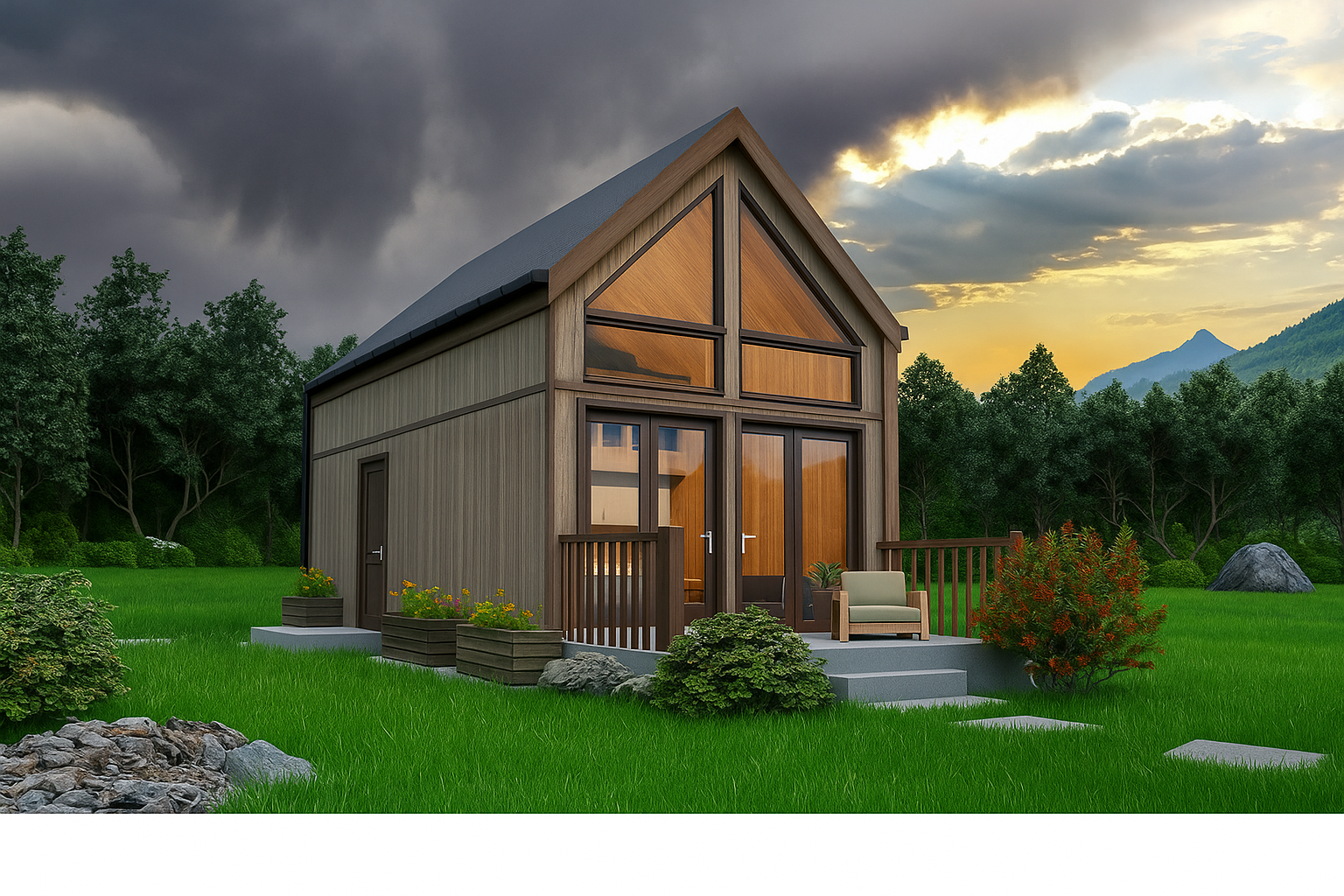
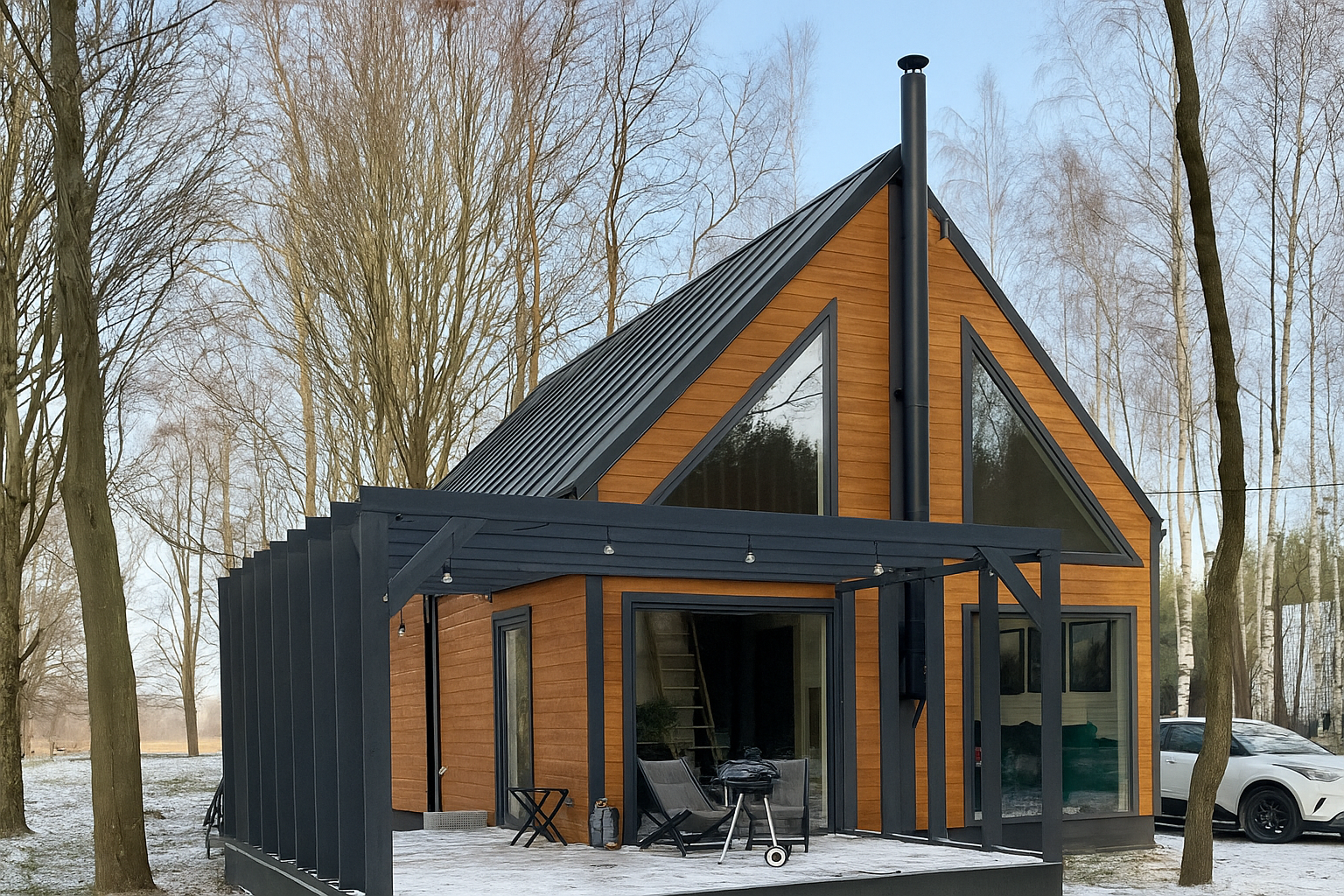
Design Your Perfect Summer House
Craft your ideal outdoor escape with bespoke layouts, premium materials, and finishes tailored to your lifestyle.












