Lindenwood Wooden House – 6 x 8.65m | 30.37m²
Lindenwood Wooden House – 6 x 8.65m | 30.37m²
- Trusted Quality Guarantee
- Sustainable Timber Construction
- Free Delivery Included
Couldn't load pickup availability
Lindenwood Wooden House – 6 x 8.65m | 30.37m² Usable Space
Discover the perfect balance between style and simplicity with the Lindenwood Wooden House – a smart, customisable single-storey design ideal for leisure, work, or year-round living.
Crafted from durable pine and spruce wood and finished with tongue-and-groove cladding, the Lindenwood offers 30.37m² of usable space plus two inviting terrace areas – perfect for relaxing outdoors. This elegant, low-profile build features a modern single-pitched roof and large PVC windows, bringing in plenty of natural light. Designed with flexibility in mind, you can tailor insulation, finishes, and materials to suit your lifestyle and budget.
Key Features:
Dimensions: 6 x 8.65m building + two terraces (4.1 x 3.85m & 3 x 2.85m)
Usable Area: 30.37m²
Construction: Pine and spruce wood with tongue-and-groove facade
Flooring: 21mm thick wooden floorboards, supported by 4 x 9cm joists
Roof Type: Single-pitched roof with coloured felt or sheet metal covering
Windows & Doors: 8 double-glazed PVC windows, 3 solid wood doors (all lockable)
Height: 2.20m side walls / 3.00m ridge height
Customisation Options (at additional cost):
Wall, floor, and roof insulation (10cm or 15cm mineral wool)
Internal impregnation and surface painting in white, grey, or ecru
Choice of chimney (steel or brick)
Imitation log-style wood cladding
PVC guttering system
Foundation, transport, and assembly
Architectural and construction design
Available PVC Veneer Colours:

Available Impregnation Colours:

Available Roofing Felt Colours:

Available Shingle Colours:

Available Roofing Tile Colours (Sheet Metal):

Whether you're creating a countryside retreat, a home office, or a unique garden space, the Lindenwood Wooden House offers practical living with a modern aesthetic – all fully customisable to your needs.
Fully customisable to your preferences – contact our sales manager to discuss your ideal configuration and receive a personalised quote.
Please note: Substrate preparation is the customer’s responsibility. Foundation or concrete block requirements will be specified during the order process.
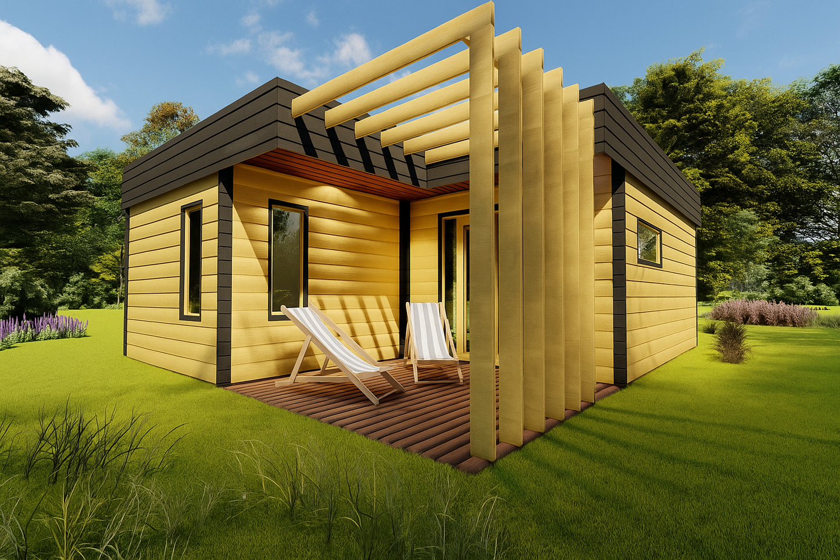
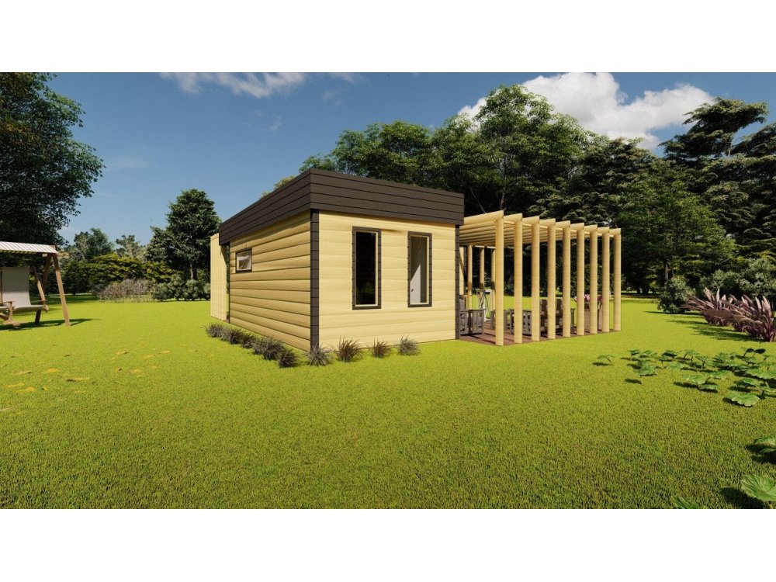
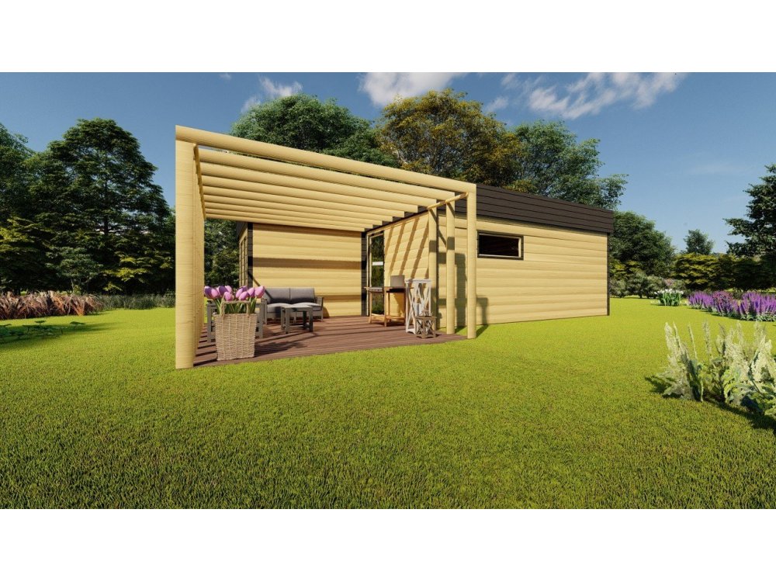
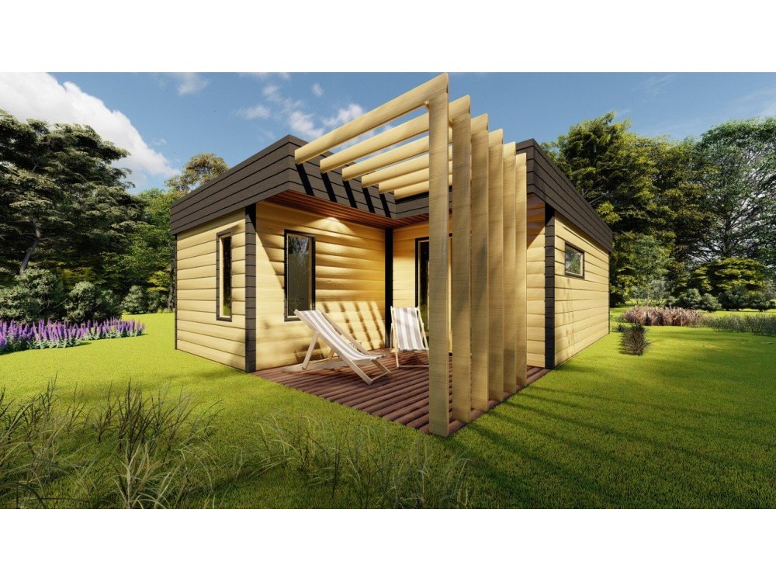
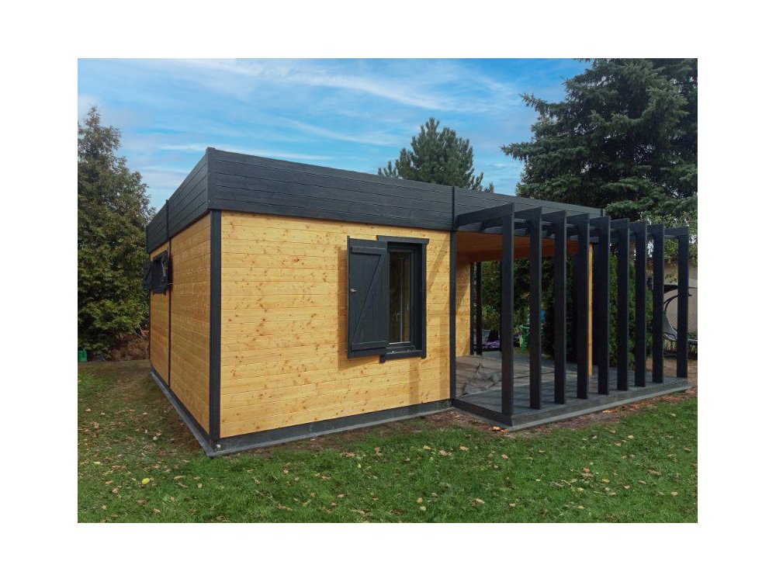
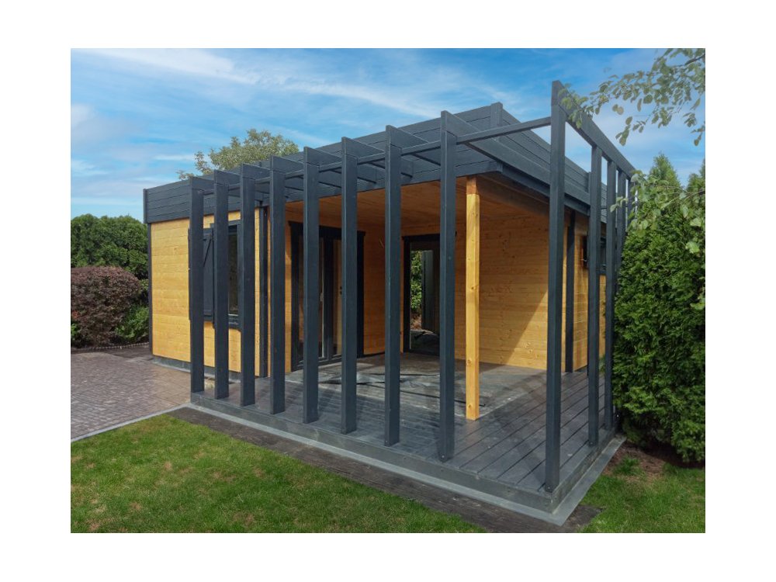
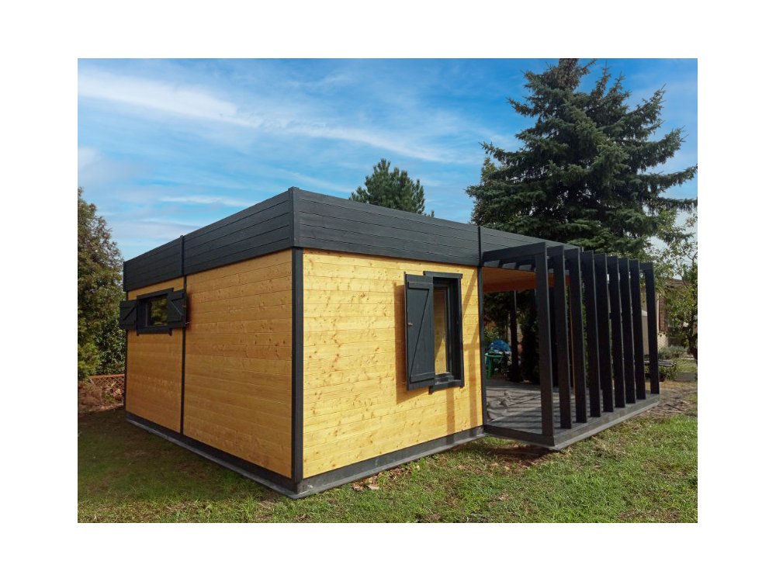
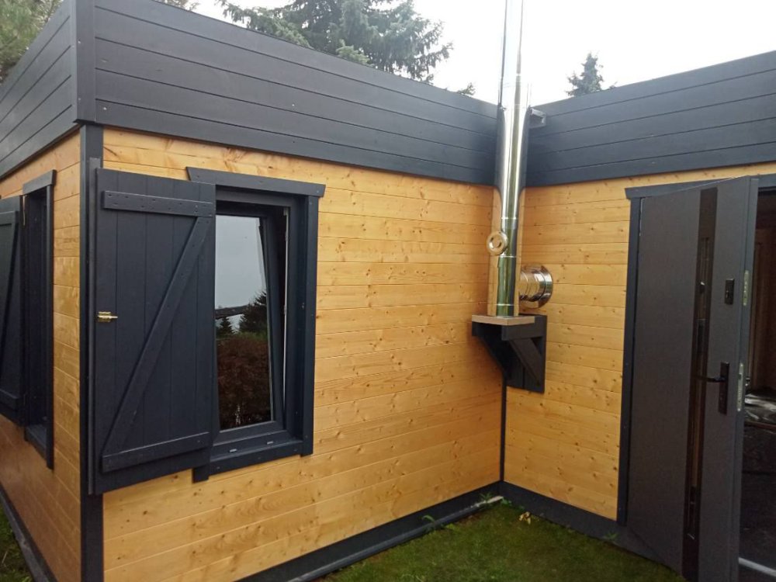
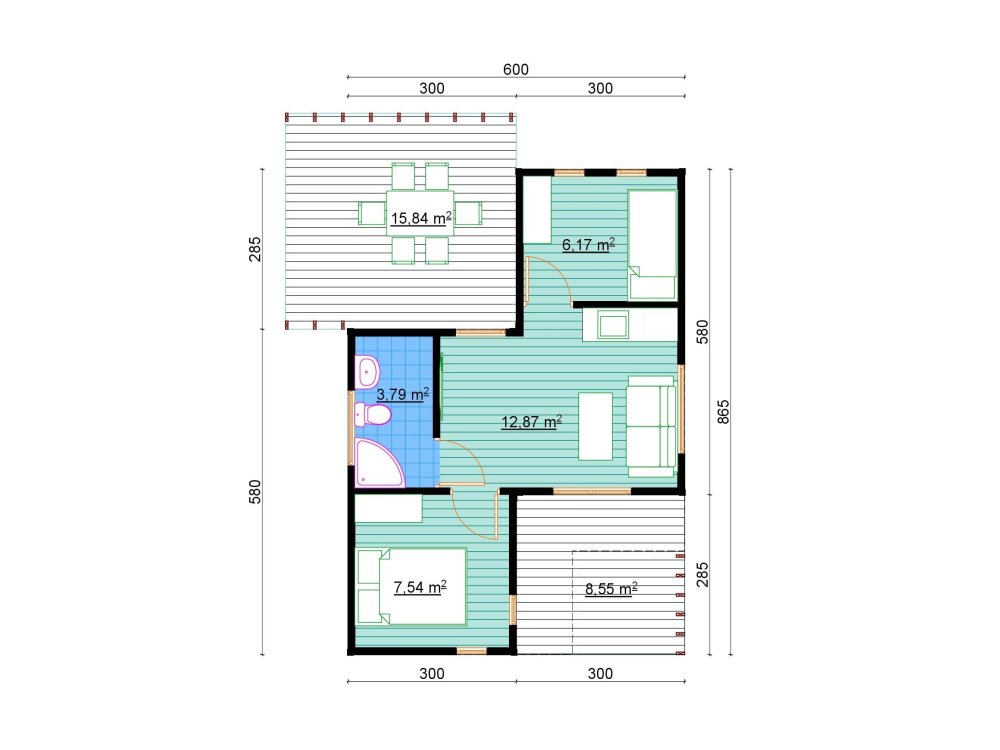
Create Your Retreat: Bespoke Summer Houses
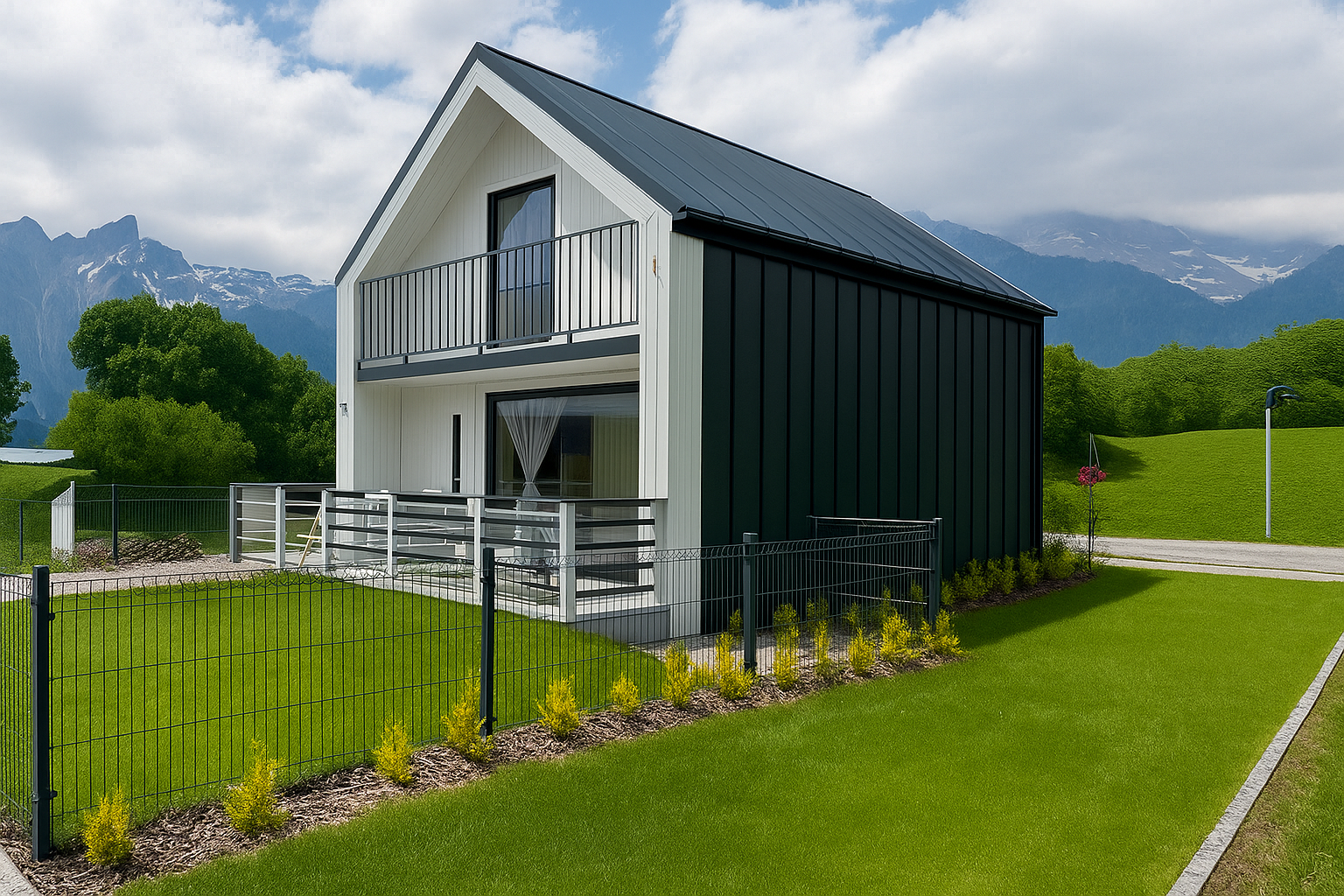
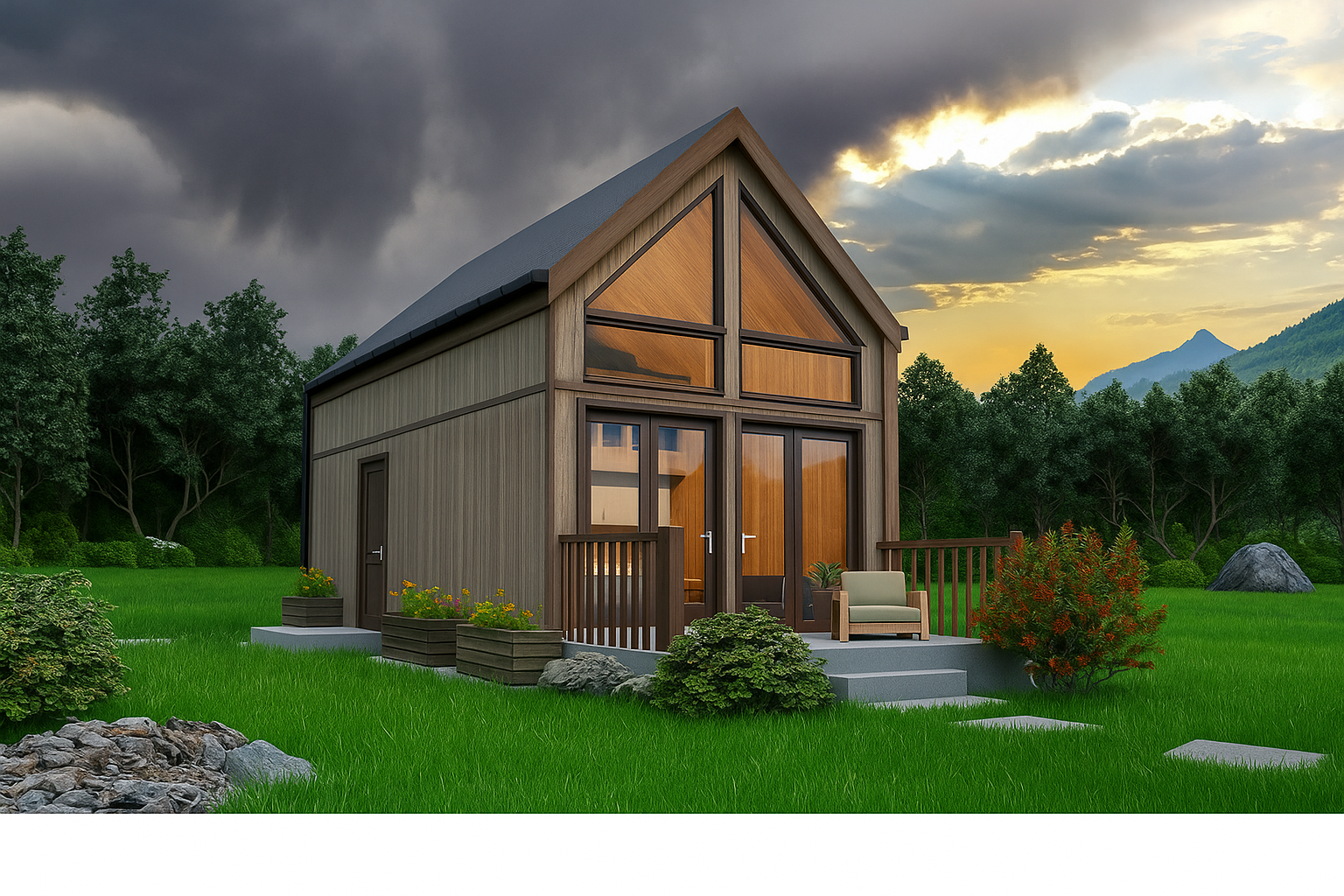
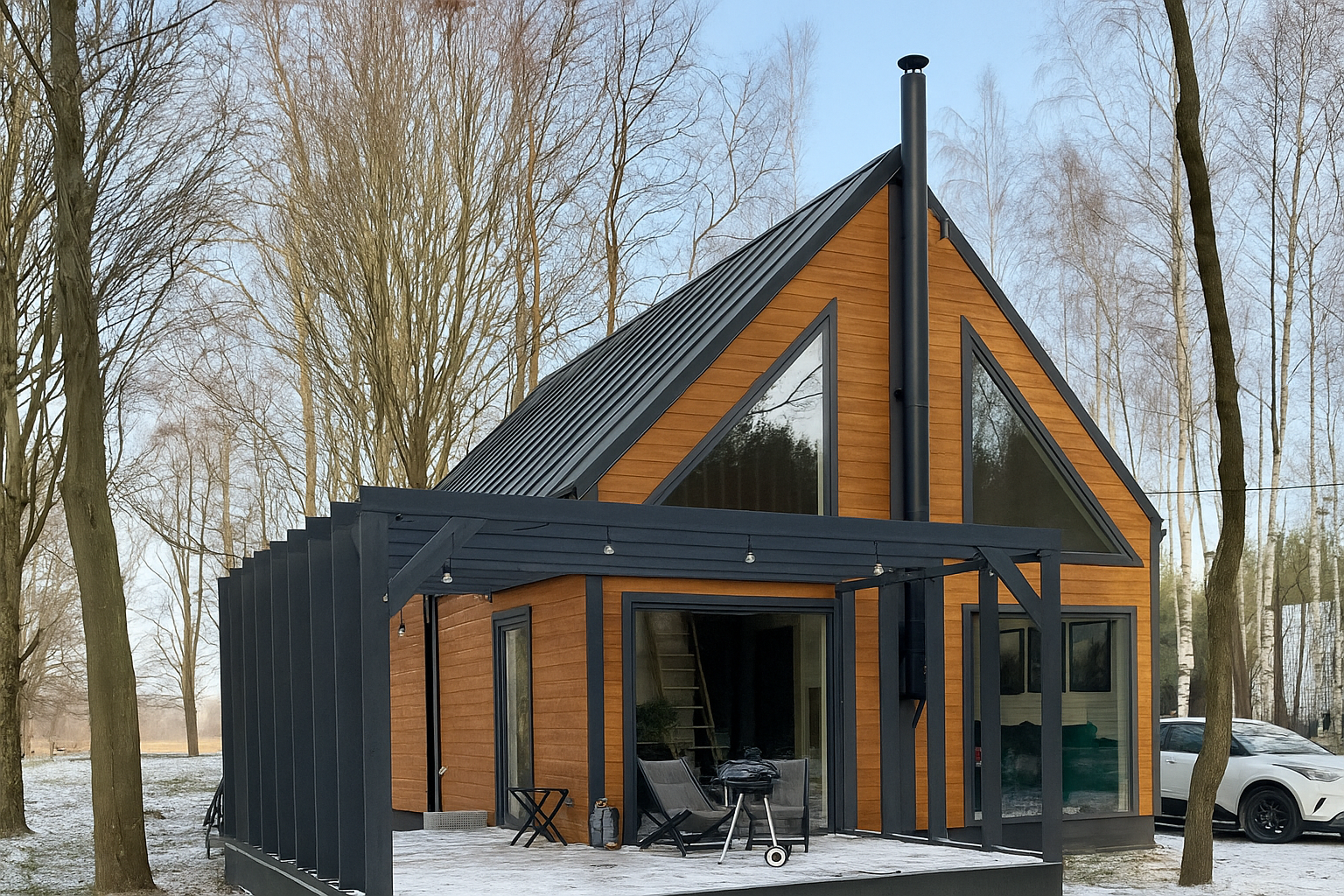
Design Your Perfect Summer House
Craft your ideal outdoor escape with bespoke layouts, premium materials, and finishes tailored to your lifestyle.









