Ashcroft Wooden House
Ashcroft Wooden House
- Trusted Quality Guarantee
- Sustainable Timber Construction
- Free Delivery Included
Couldn't load pickup availability
Ashcroft Wooden House – Available in Sizes from 5×5 m to 8×8 m + 3 m Terrace
Spacious Timber Lodge with Classic Design and Covered Outdoor Living
The Ashcroft Wooden House is a premium timber structure designed for those who want comfort, charm, and flexibility in a beautifully built garden house. With a full-width 3 m integrated terrace and a steep 40° gable roof, it offers the ideal mix of indoor and outdoor living—perfect for relaxing, entertaining, or year-round use.
Crafted from high-quality pine and spruce, each Ashcroft features tongue-and-groove cladding, five glazed doors, eight PVC double-glazed windows with shutters, and a large balcony-style window. Whether used as a holiday cabin, creative retreat, guest accommodation, or stylish garden room, the Ashcroft is a proven design trusted by over 600 customers across Europe.
Available Sizes
5 × 5 m + 3 m terrace | 25 m²
6 × 6 m + 3 m terrace | 36 m²
7 × 7 m + 3 m terrace | 49 m²
8 × 8 m + 3 m terrace | 64 m²
Construction & Materials
Structure: Solid pine and spruce timber
Cladding: Tongue-and-groove jointed facade boards
Roof type: Gable roof with a 40° pitch
External treatment: Protected with DrewnoChron® wood preservative
Floor: 21 mm thick wooden floorboards
Joists: 4 × 9 cm at 70 cm spacing
Load-bearing columns: 4 × 9 cm at 50 cm spacing
Board thickness: 19 mm
Doors & Windows
Doors:
– 4 × solid wooden doors (80 × 205 cm) with handles and locks
Windows:
– 8 × PVC double-glazed windows with shutters (80 × 90 cm)
– 1 × balcony window (80 × 210 cm)
Roofing Options
Roof covering options:
– Coloured underlay felt
– Bituminous shingles
– Seam sheet metal roofing
Available Roofing Felt Colours:

Available Shingle Colours:

Available Roofing Tile Colours:

Painting & Wood Treatment
– External wood protection with DrewnoChron®
– Optional internal wood impregnation
– Surface painting available in White, Grey, or Ecru
Available Impregnation Colours:

Available PVC Veneer Colours:

Optional Features & Upgrades
– Thermal insulation package
– Full guttering system
– Decorative log-style exterior cladding
– Internal wood impregnation
– Surface painting (neutral or colour finish)
– Winder stairs (70 cm or 90 cm)
– Optional chimney (steel or brick)
– Additional arched or rectangular PVC windows (80 × 90 cm)
– Additional solid wooden doors
– Foundation support and planning documentation
– UK-wide delivery and on-site installation (cost based on location)
A Grand Timber Home, Designed to Grow With You
Whether you’re creating a garden escape, a professional outdoor workspace, or a stunning guest house, the Ashcroft Wooden House delivers the style, scale, and structure to match your vision. Spacious, elegant, and fully customisable—it’s a long-term investment in your comfort and lifestyle.
Get in touch today for a personalised quote, design guidance, and to begin planning your own Ashcroft.
Note: Site preparation (such as a concrete slab or block foundation) is the responsibility of the customer. Full support and specifications will be provided upon order.
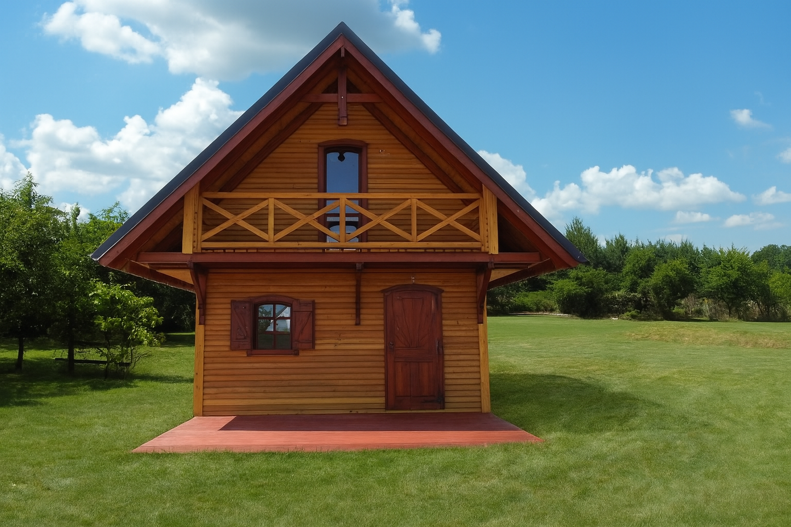
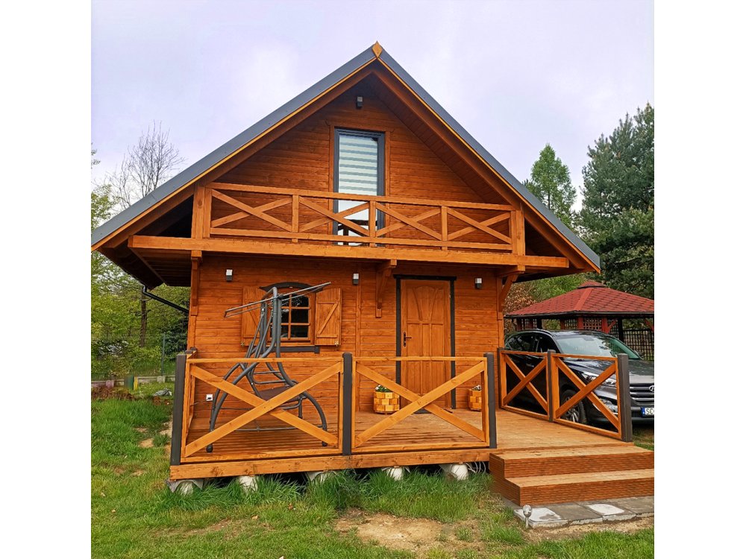
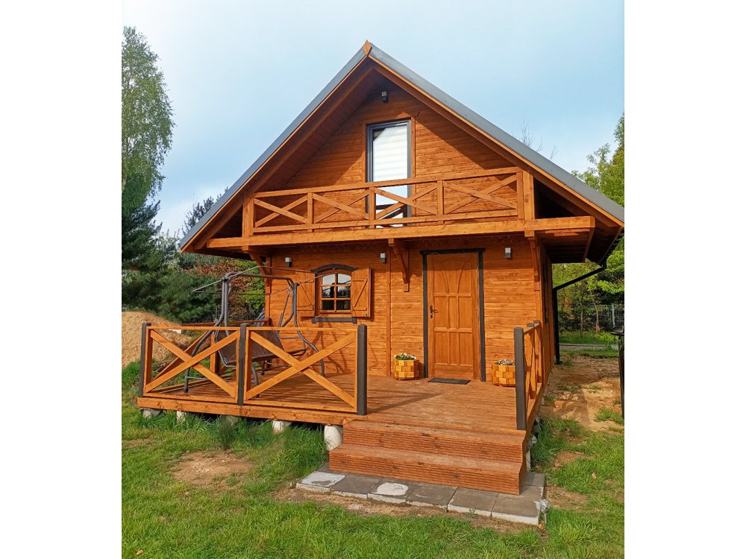
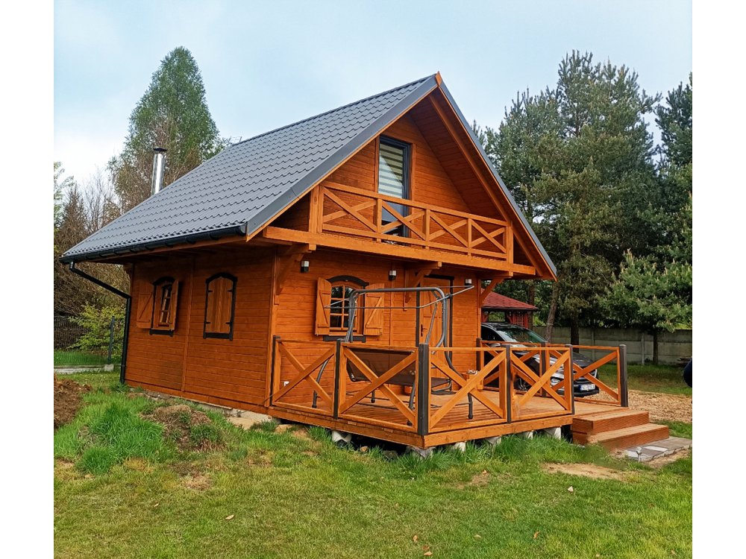
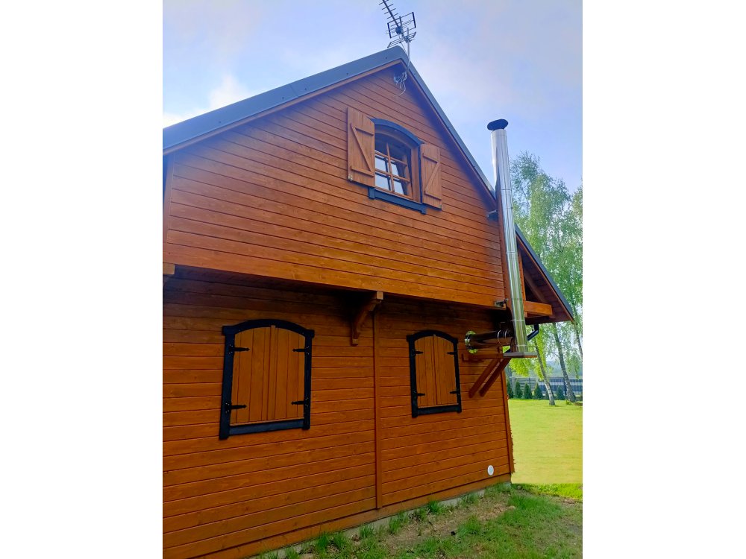
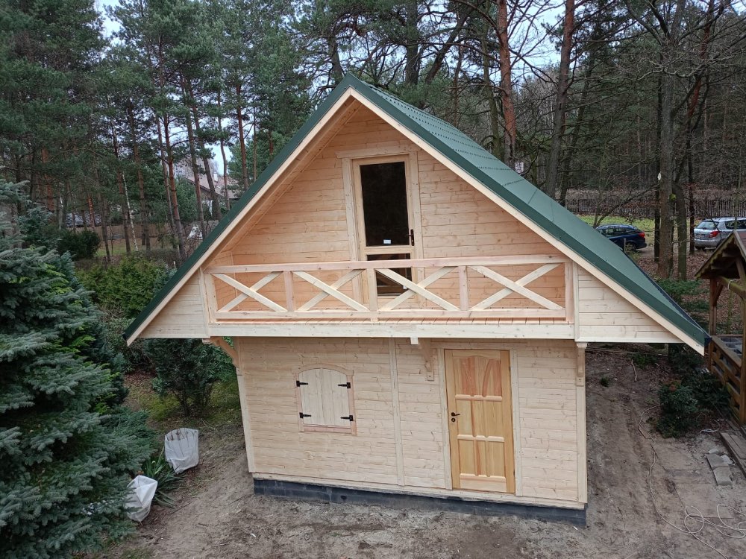
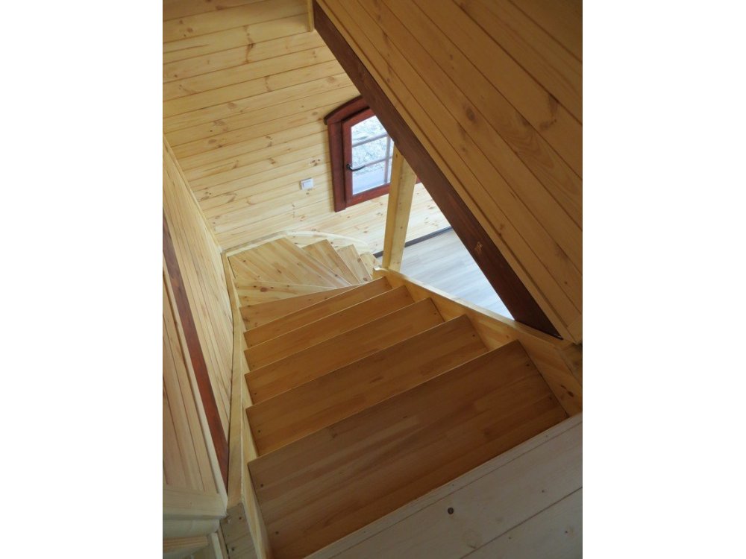
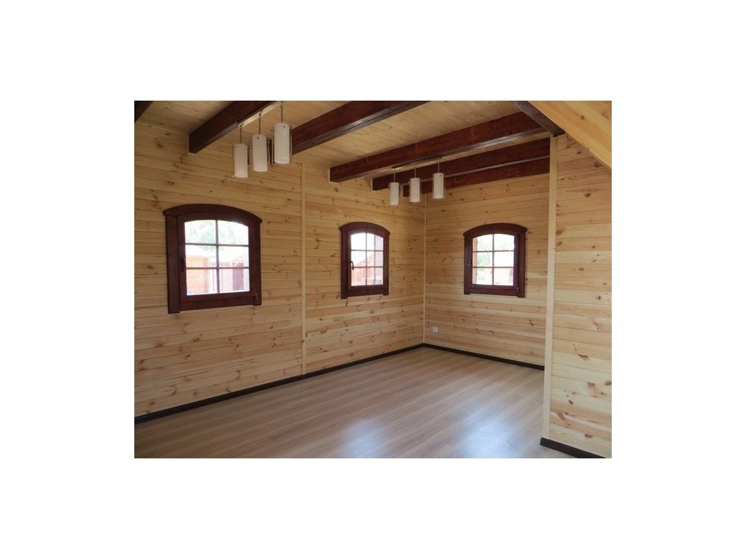
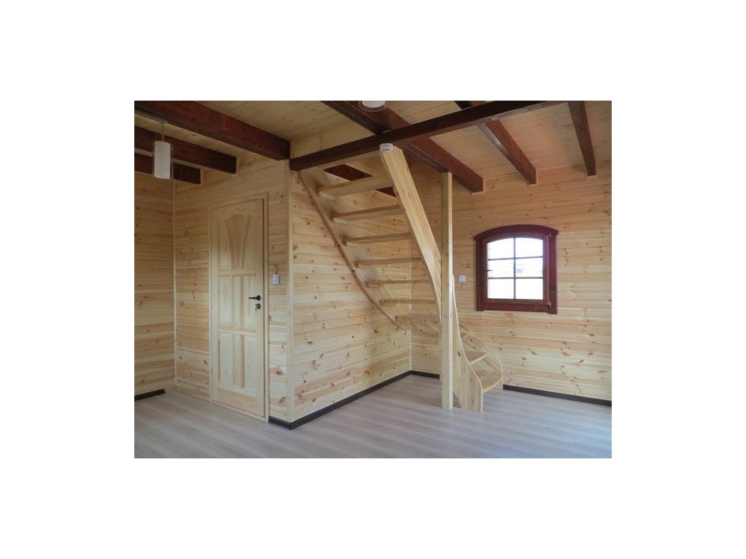
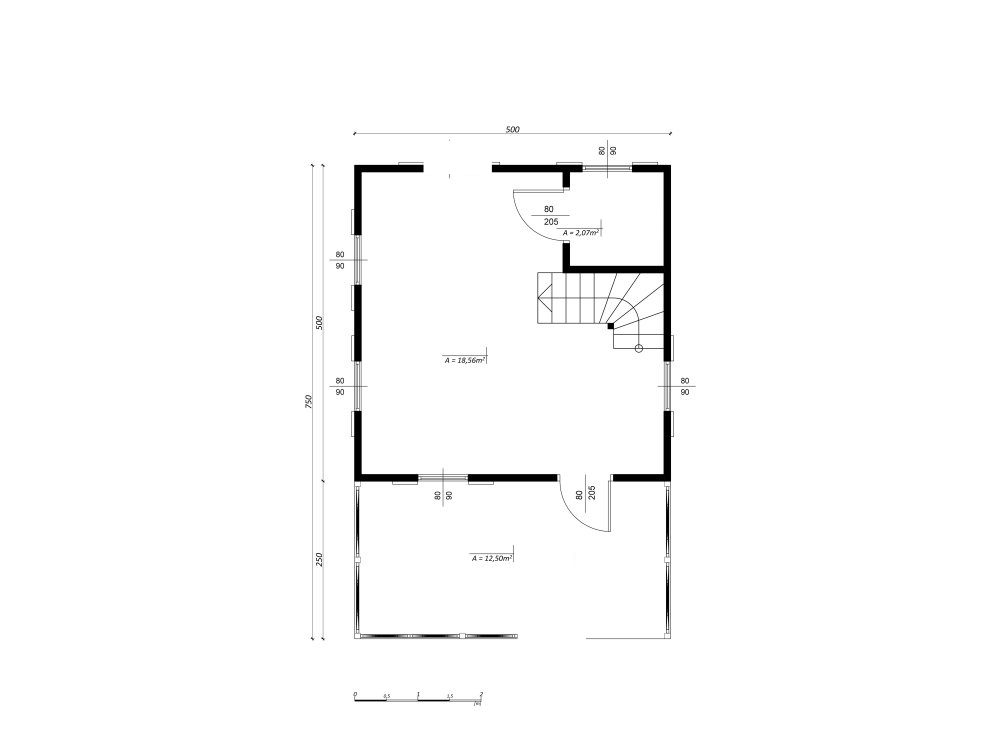
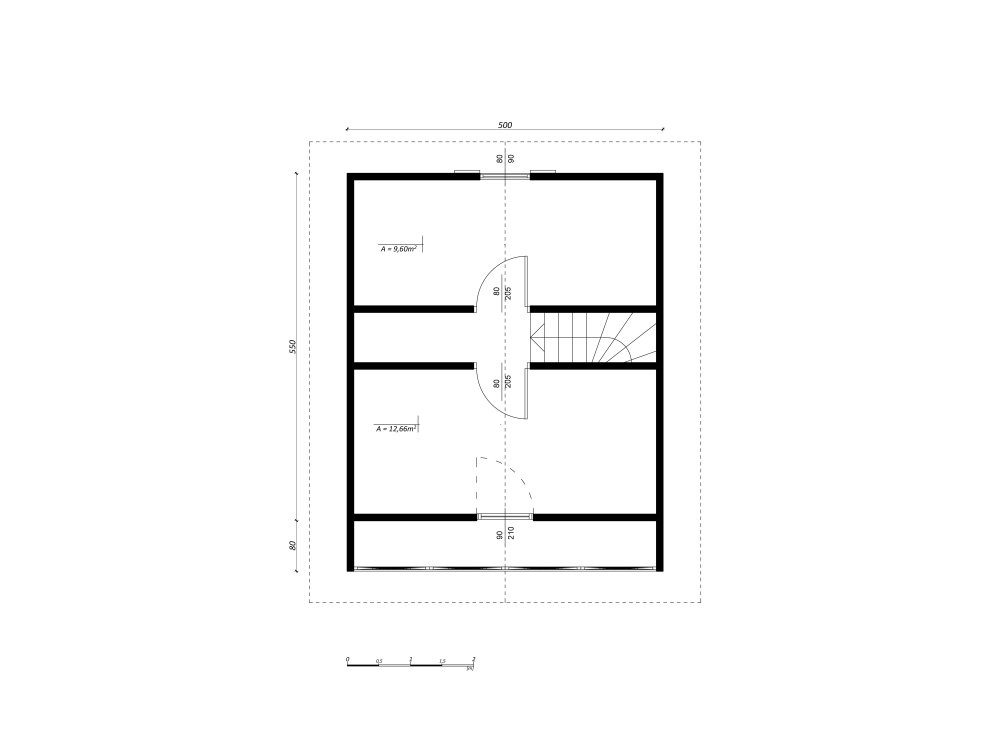
Create Your Retreat: Bespoke Summer Houses
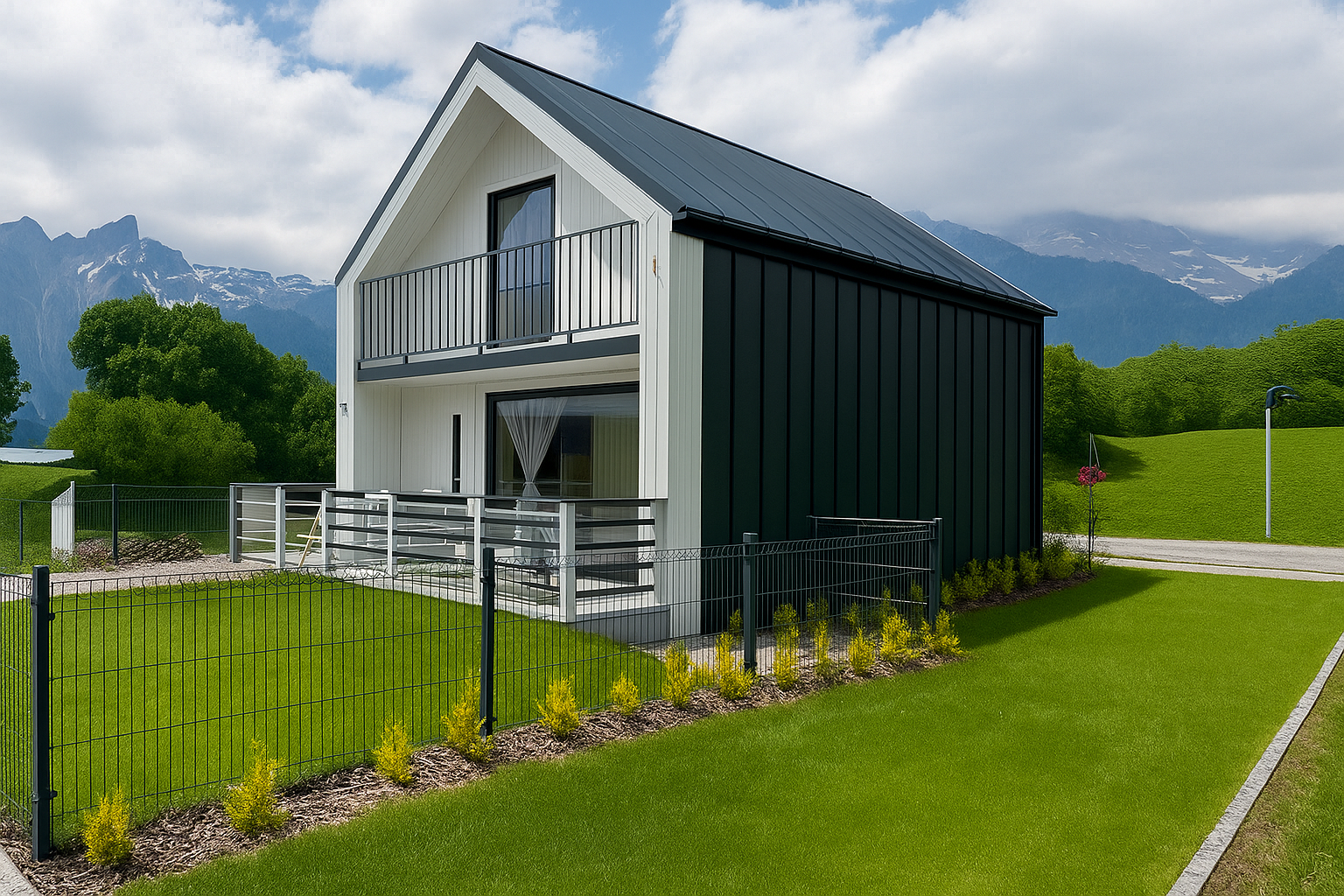
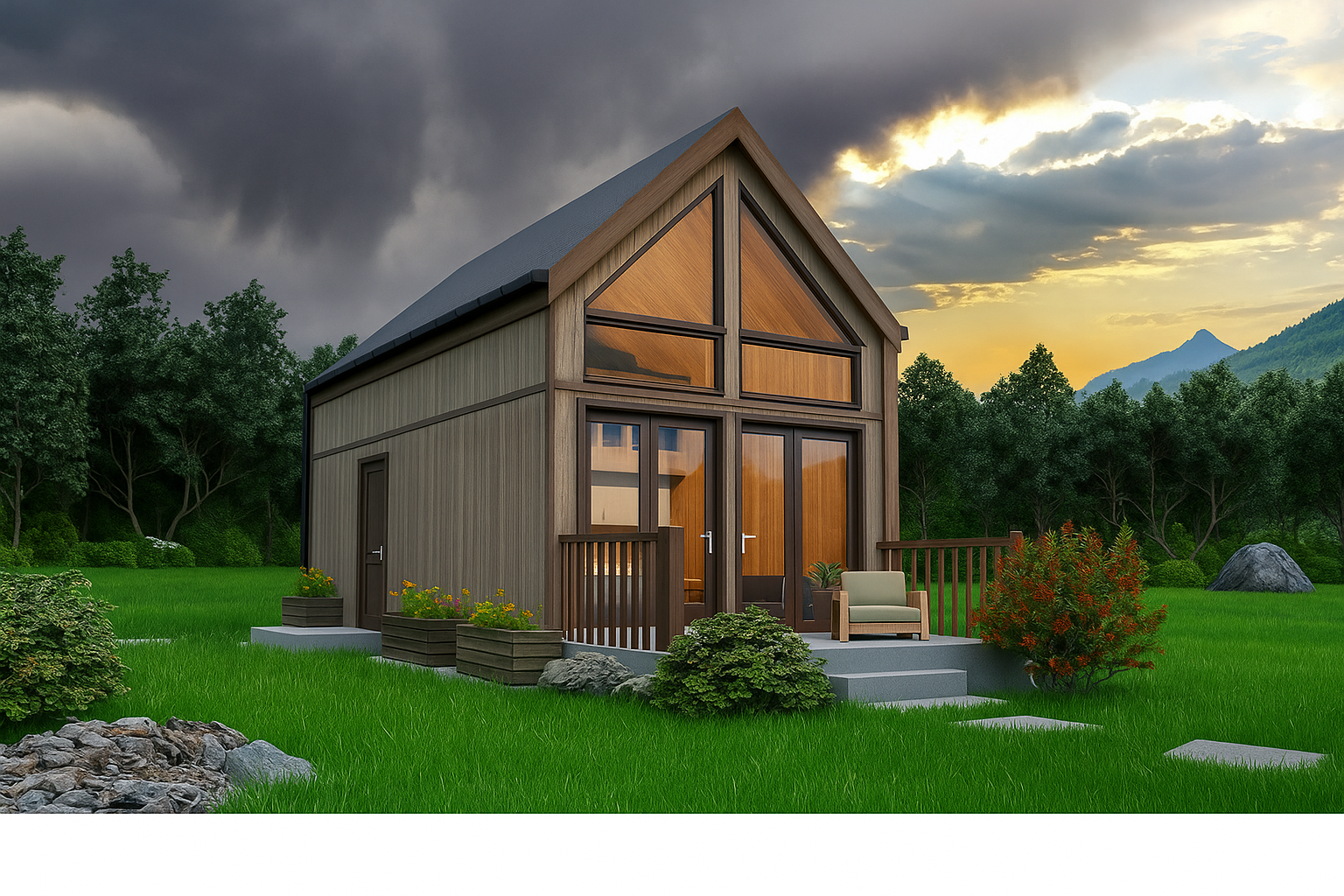
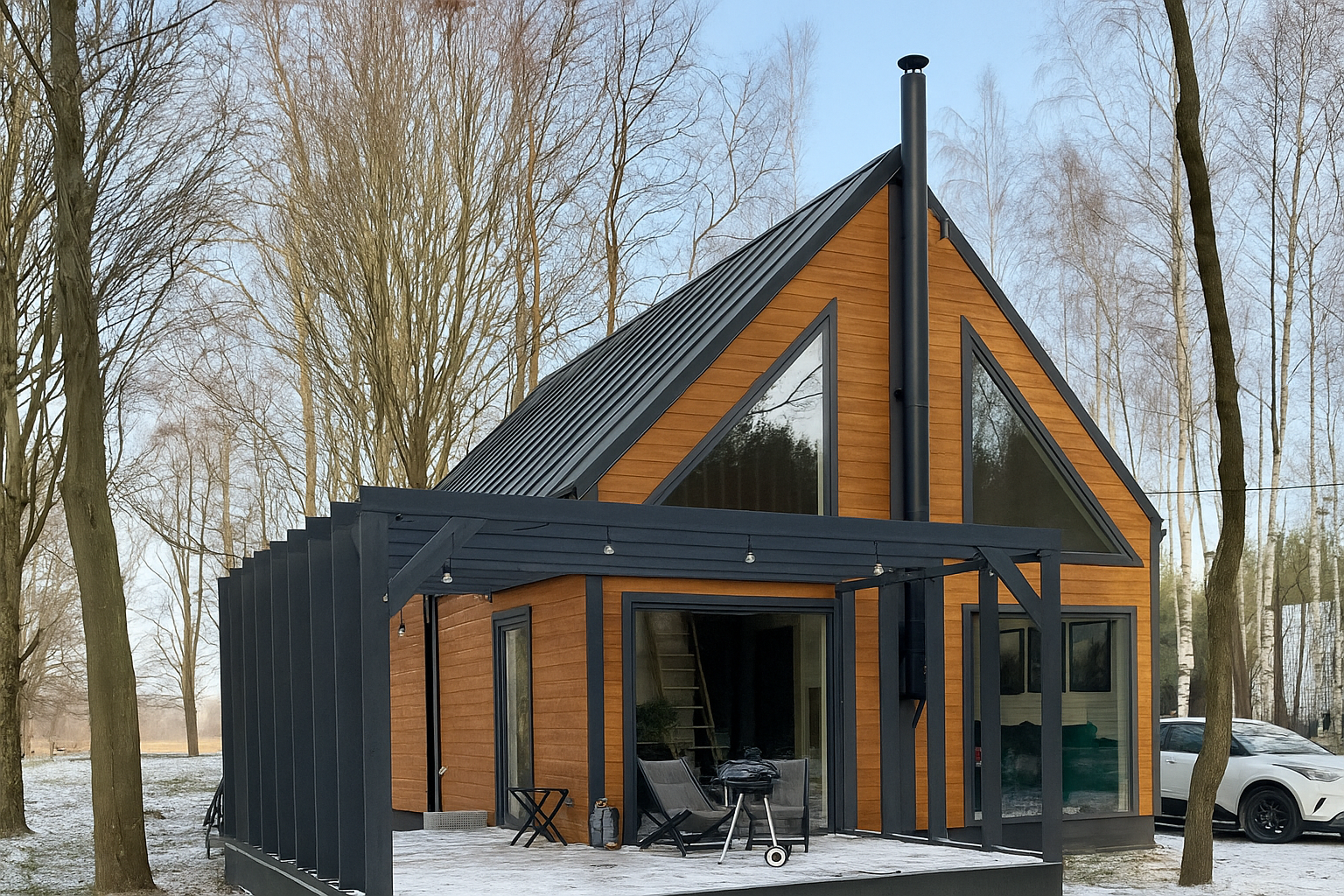
Design Your Perfect Summer House
Craft your ideal outdoor escape with bespoke layouts, premium materials, and finishes tailored to your lifestyle.











