Oakspire Lodge
Oakspire Lodge
- Trusted Quality Guarantee
- Sustainable Timber Construction
- Free Delivery Included
Couldn't load pickup availability
Oakspire Lodge – Two-Storey Wooden Cabins with Gable Roof and Terrace (33.75–35 m²)
The Oakspire Lodge series features elegant, two-storey wooden cabins crafted for extended seasonal stays, creative retreats, or comfortable family use. With a 48° gable roof, loft-ready interior, and premium pine-spruce build, these models offer a generous floor area of up to 50.29 m² across two levels. Each unit includes five double-glazed windows with shutters, a 2 m covered terrace, and optional attic stairs and knee wall upgrades to enhance upstairs functionality.
Key Features
Steep 48° gable roof with 5.2 m ridge height – ideal for loft adaptation
2 m covered terrace included with every model
Five double-glazed timber windows with shutters (90×70 cm)
One solid wood entrance door with handle and lock (80×200 cm)
Ladder stairs included by default; winder stair upgrades available
Spacious interior for versatile use – from studios to guest accommodation
Dimensions & Structure
Oakspire Lodge A: 4.5×5.5 m + 2 m terrace (Building area: 24.75 m², Usable area: 29.72 m²)
Oakspire Lodge B: 4.5×6 m + 2 m terrace (Building area: 27 m², Usable area: 29.72 m²)
Oakspire Lodge C: 5×6 m + 2 m terrace (Building area: 30 m², Usable area: 29.72 m²)
Oakspire Lodge D: 5×7 m + 2 m terrace (Building area: 35 m², Usable area: 29.72 m²)
Wall height: 2.20 m
Ridge height: 5.20 m
Roof pitch: 48°
Floor: 21 mm thick wooden boards
Load-bearing columns: 4×9 cm (50 cm spacing)
Joists: 4×9 cm (70 cm spacing)
Materials
Structure: Pine and spruce wood
Exterior cladding: 19 mm tongue-and-groove timber
Doors: 1× solid timber entrance door with lock
Windows: 5× timber-framed, double-glazed with shutters
Optional Upgrades
Thermal insulation with mineral wool
Internal wood impregnation
Surface painting (standard or in white, grey, or ecru)
Roofing: Bituminous shingles or metal sheet
Guttering
Steel or brick chimney
Additional windows or doors
PVC window upgrades
Winder stairs (70 cm / 90 cm width)
Knee wall (50 cm / 80 cm)
Available Impregnation Colours

Available Roofing Felt Colours

Available Shingle Colours

Available Roofing Tile Colours

Available PVC Veneer Colours

Delivery & Installation
Free UK delivery
Installation and base preparation available on request
Contact Us
Get in touch to customise your Oakspire Lodge and receive personalised assistance from our team.
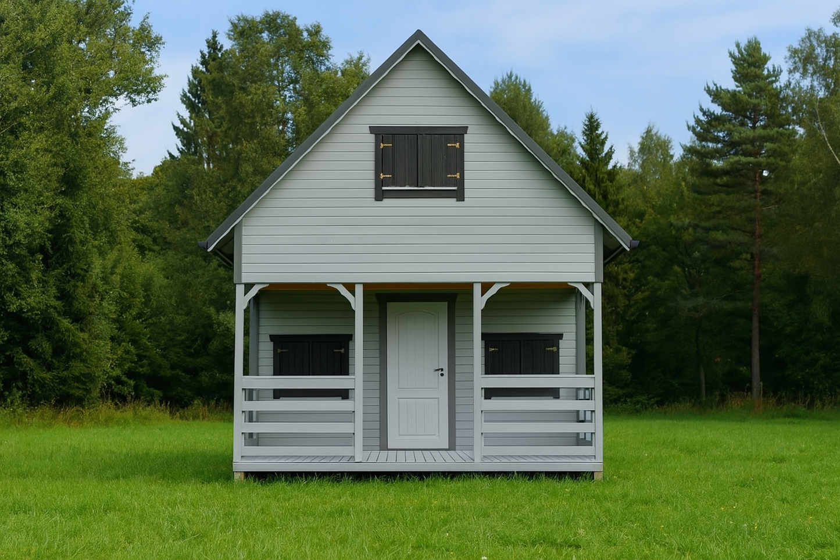
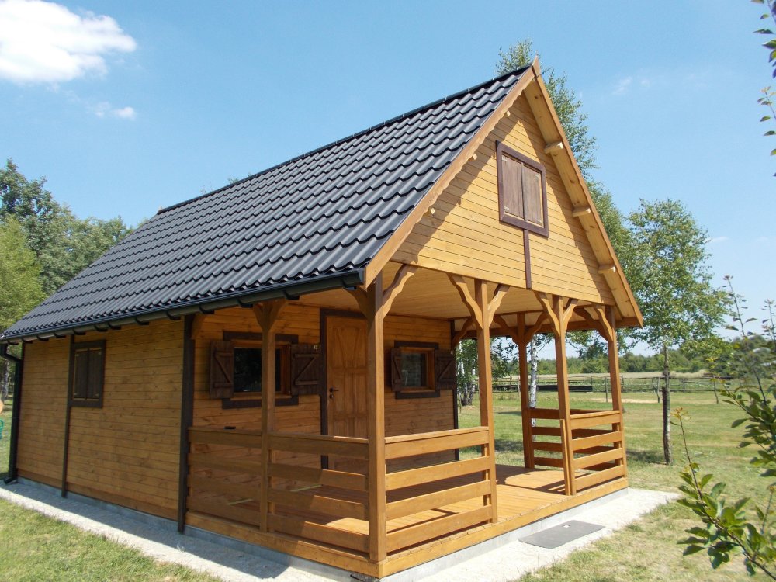
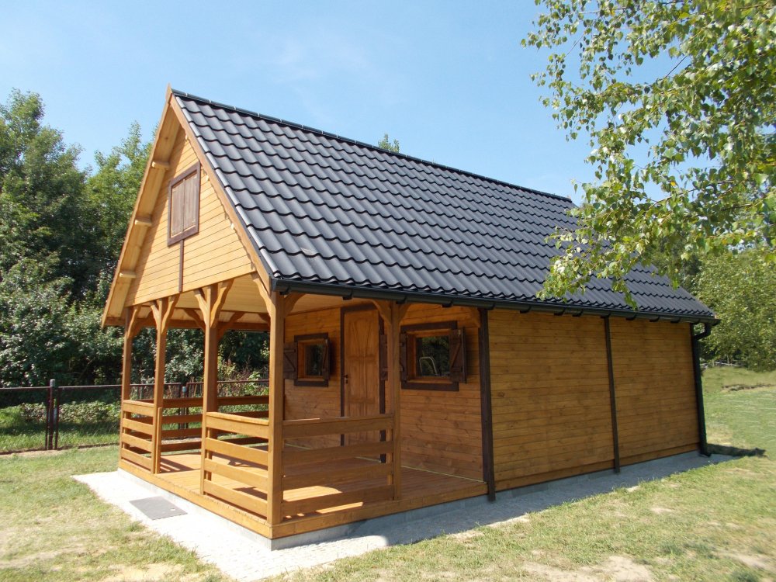
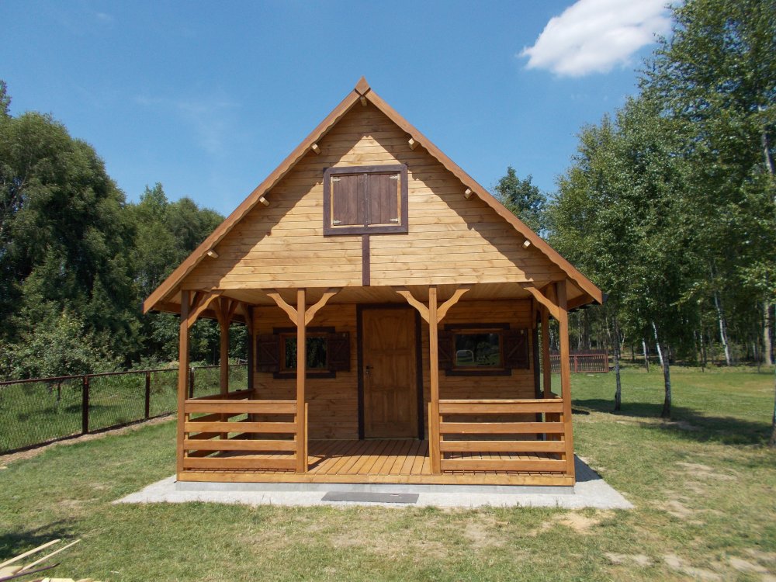
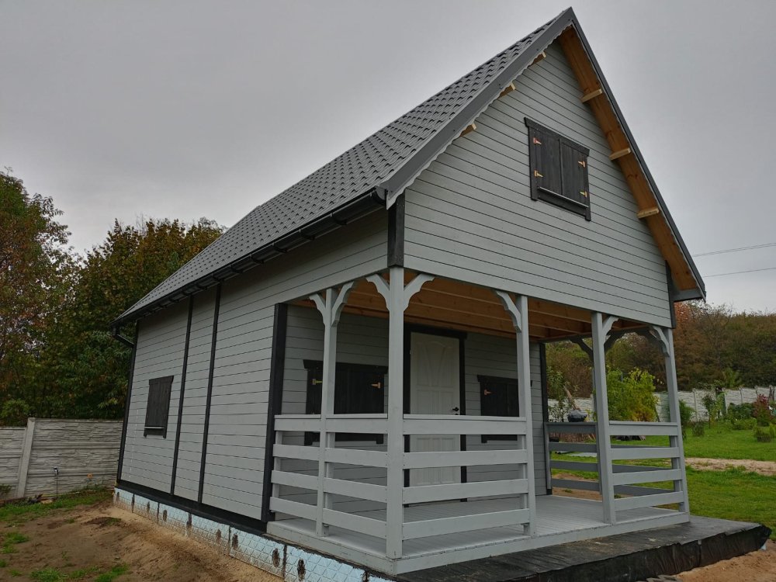
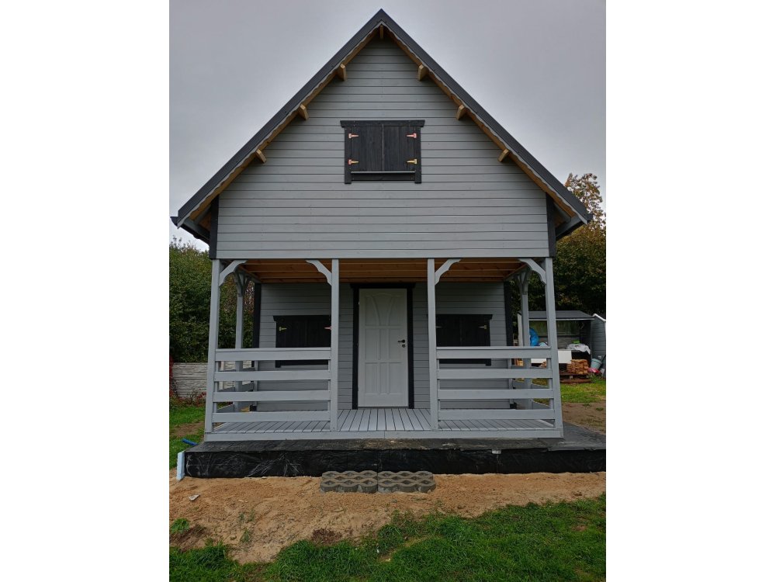
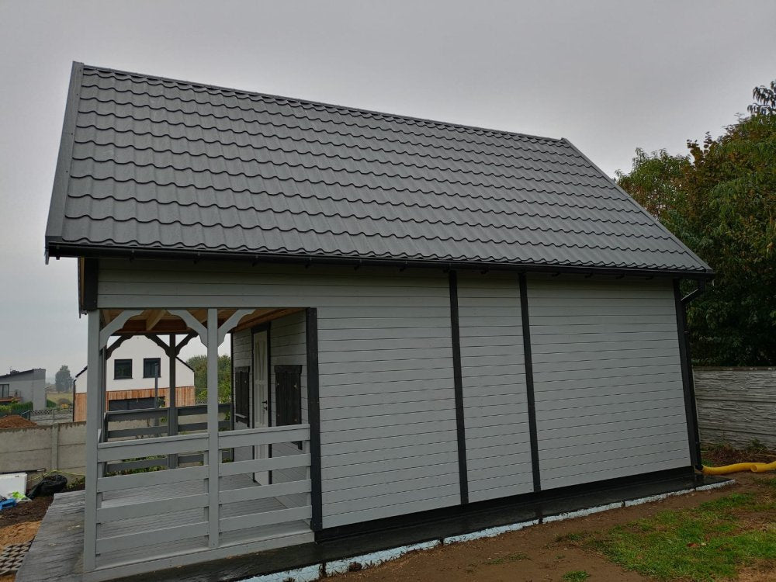
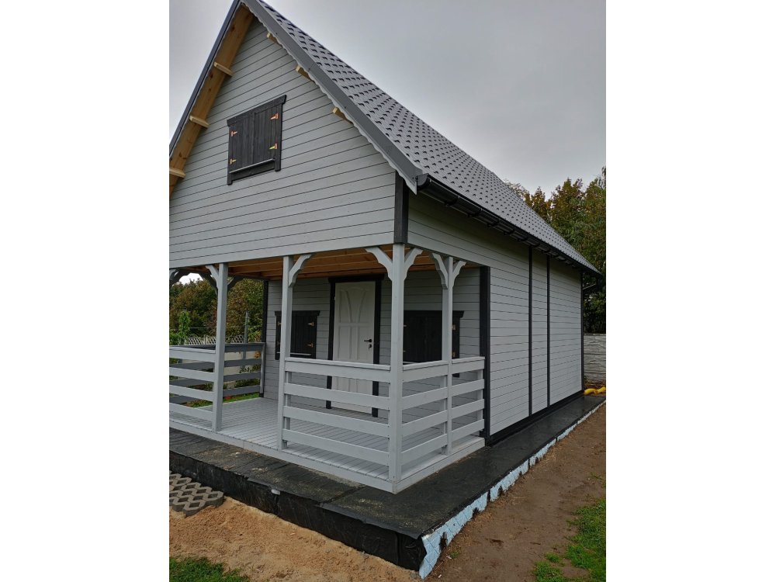

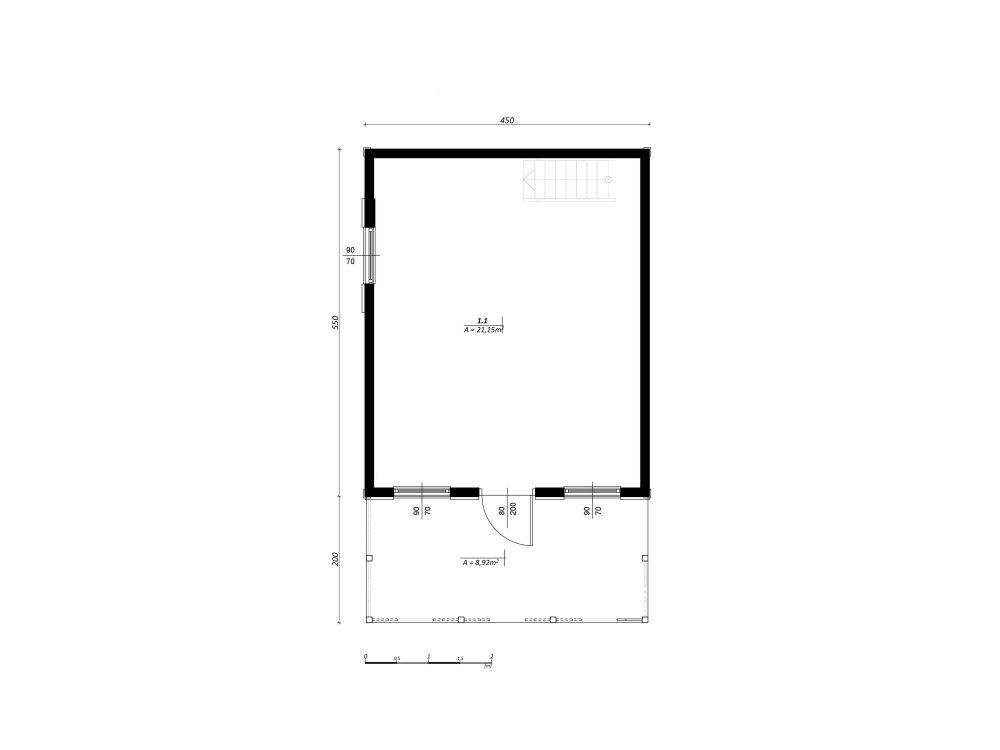
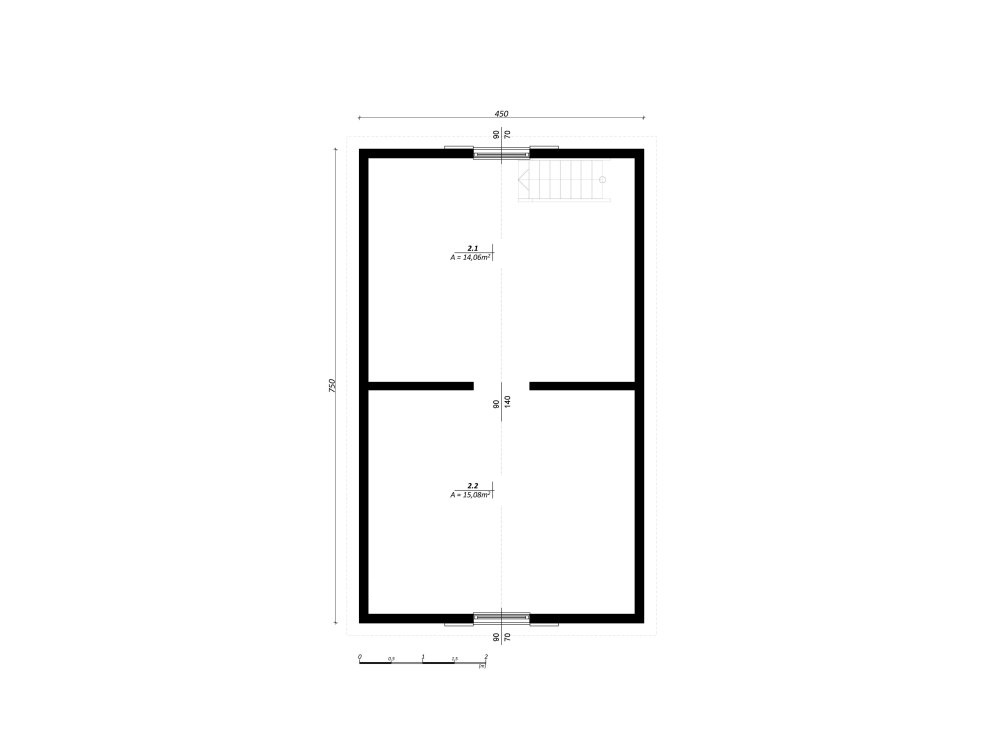
Create Your Retreat: Bespoke Summer Houses
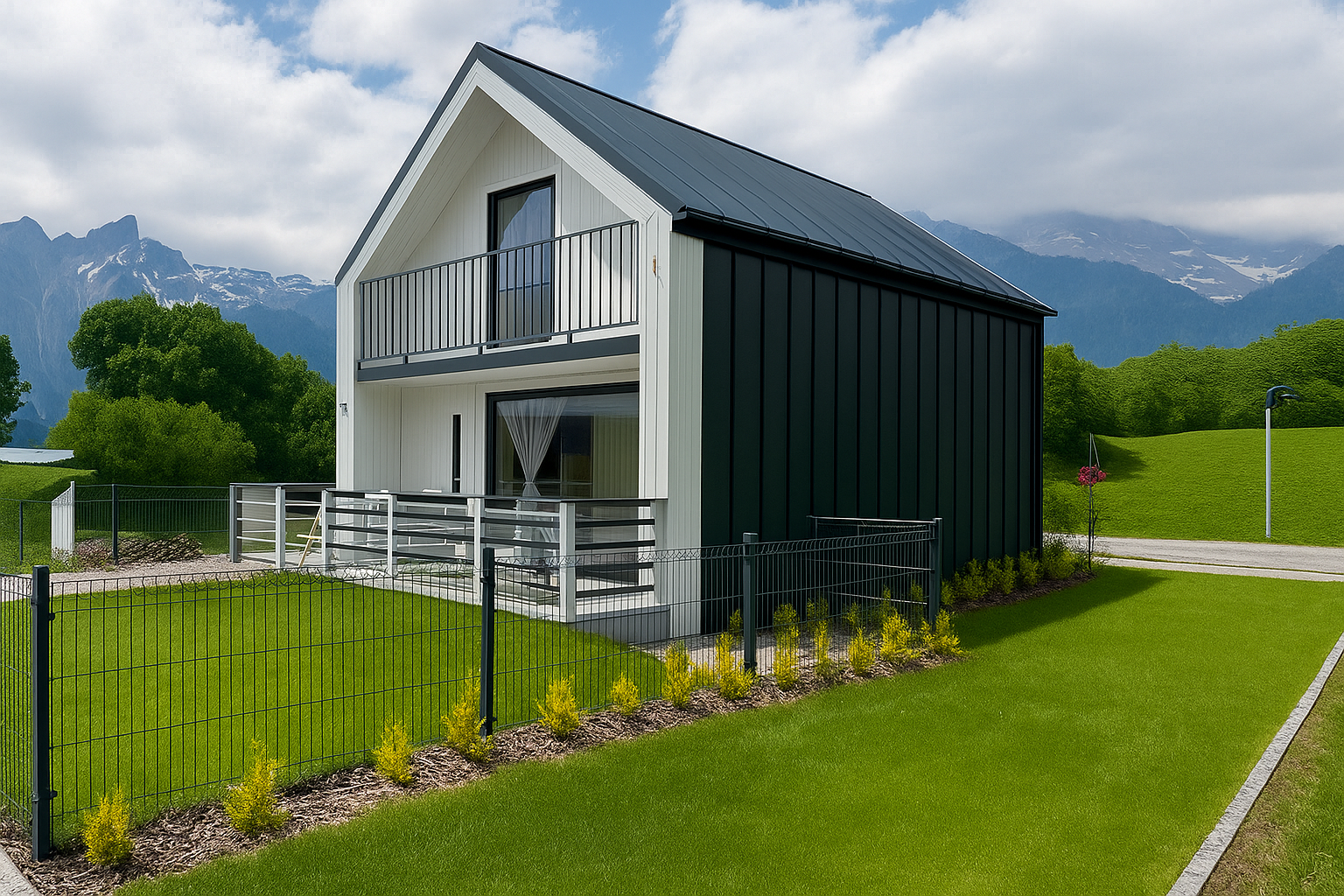
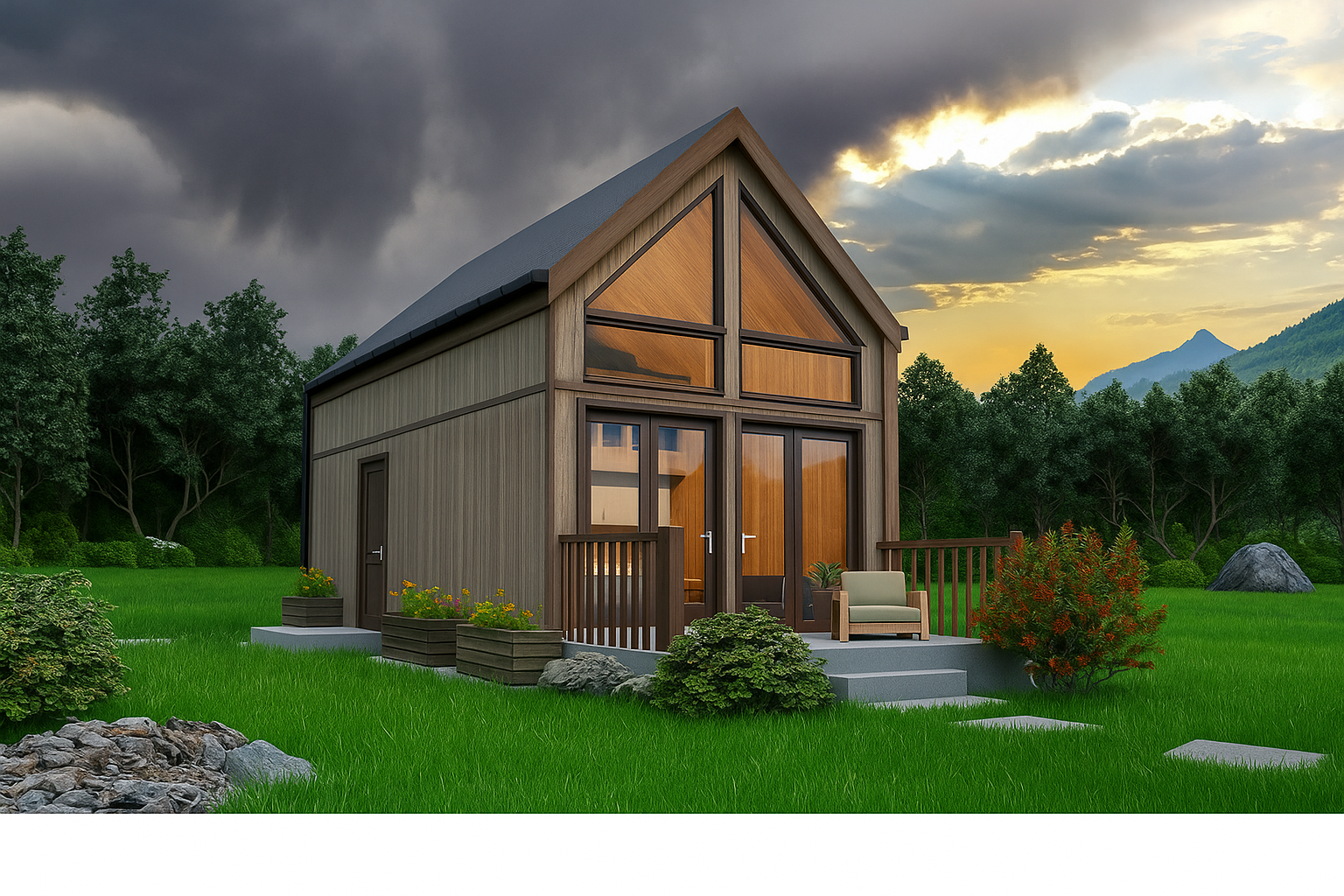
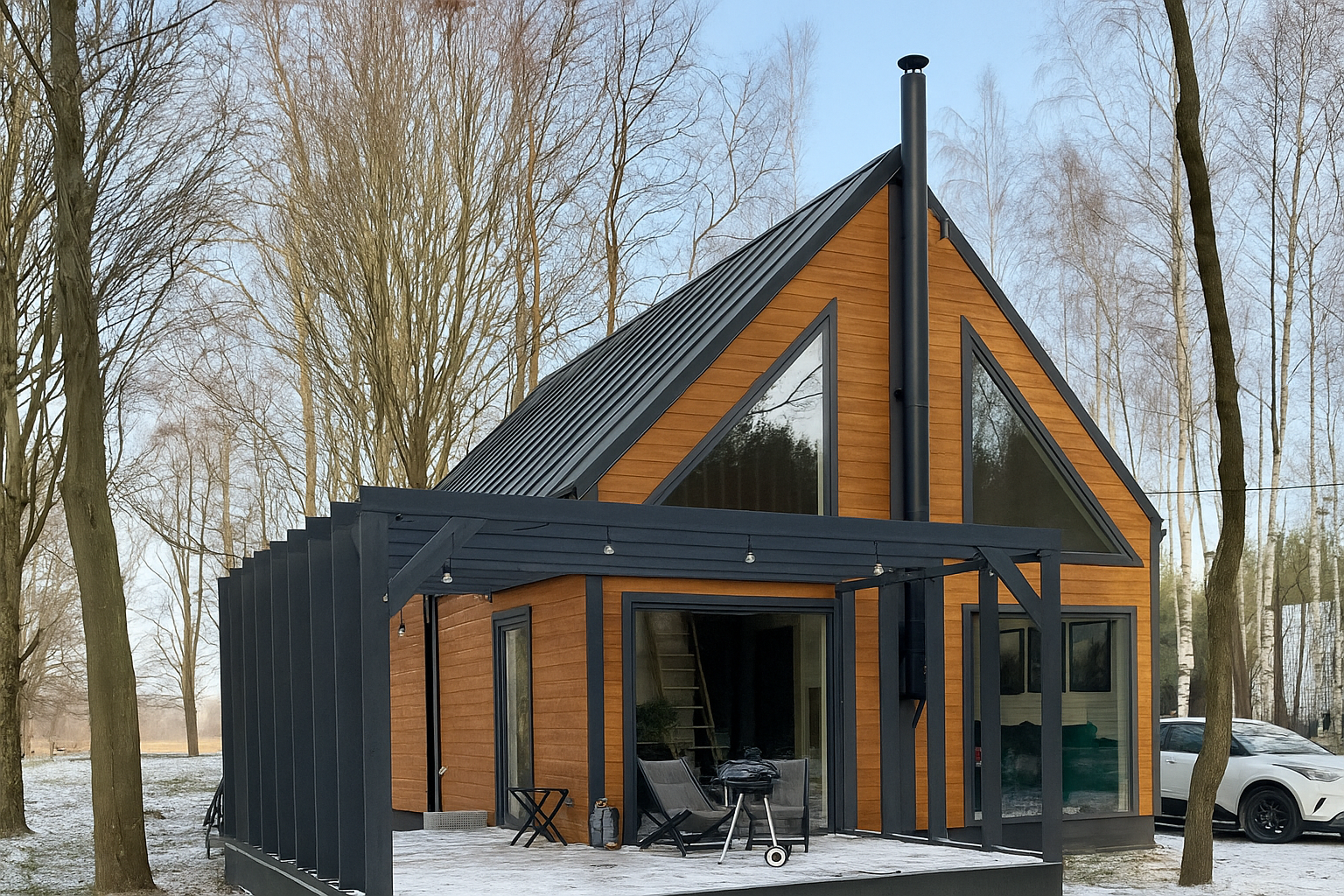
Design Your Perfect Summer House
Craft your ideal outdoor escape with bespoke layouts, premium materials, and finishes tailored to your lifestyle.











