Oakline Wooden House
Oakline Wooden House
- Trusted Quality Guarantee
- Sustainable Timber Construction
- Free Delivery Included
Couldn't load pickup availability
Oakline Wooden House – Available in Sizes from 4.5×6 m to 5×8 m + 2.5 m Terrace
Classic Timber Garden Living with Extended Outdoor Space
The Oakline Wooden House is a beautifully designed timber structure, perfect for use as a garden retreat, home office, holiday lodge, or stylish guest accommodation. Each model includes a 2.5 m integrated terrace, offering the ideal combination of indoor comfort and outdoor relaxation.
Crafted from high-grade pine and spruce, the Oakline blends traditional charm with modern usability. Featuring a steep 45° gable roof, insulated PVC windows, and solid timber doors, this garden house is built for lasting performance. With over 600 installations across Europe, it's a time-tested favourite now available to UK customers—with full customisation options and UK-wide delivery.
Available Sizes (Sorted by Floor Area)
5 × 5 m + 2.5 m terrace | 25 m²
4.5 × 6 m + 2.5 m terrace | 27 m²
5 × 6 m + 2.5 m terrace | 30 m²
4.5 × 7 m + 2.5 m terrace | 32 m²
5 × 7 m + 2.5 m terrace | 35 m²
4.5 × 8 m + 2.5 m terrace | 36 m²
5 × 8 m + 2.5 m terrace | 40 m²
4.5 × 9 m + 2.5 m terrace | 40.5 m²
Construction & Materials
Structure: Sustainably sourced pine and spruce timber
Cladding: Tongue-and-groove facade boards
Roof: Gable roof with a 45° pitch
External finish: Treated with DrewnoChron® wood preservative
Floor: 21 mm thick timber floorboards
Floor joists: 4 × 14.5 cm, spaced at approx. 70 cm
Wall structure: Load-bearing columns 4 × 14.5 cm, spaced at 50 cm
Board thickness: 19 mm
Doors & Windows
Doors:
– 3 × solid wood doors (80 × 200 cm) with handles and locks
Windows:
– 5 × PVC double-glazed windows with insulating glass
Roofing Options
– Coloured underlay felt
– Bituminous shingles
– Sheet metal roofing
Available Roofing Felt Colours:

Available Shingle Colours:

Available Roofing Tile Colours:

Wood Treatment & Painting
– Exterior protected with DrewnoChron® preservative
– Optional internal wood impregnation
– Optional painting available in White, Grey, or Ecru
Available Impregnation Colours:

Available PVC Veneer Colours:

Optional Extras & Upgrades
– Full thermal insulation package
– Guttering system
– Decorative log-style cladding
– Internal wood protection
– Painted finish (neutral or colour options)
– Ground floor timber flooring
– 90 cm winder stairs
– Optional chimney (steel or brick)
– Foundation planning support
– Architectural and planning documentation
– Nationwide delivery & installation available (subject to postcode)
Timeless Garden Living – Built to Last
The Oakline Wooden House offers a versatile solution for homeowners looking to expand their living space with charm and durability. Whether for weekend stays, creative work, or family use, it delivers a refined aesthetic and robust build quality you can trust.
Request a tailored quote today and let us help you plan the perfect timber house for your space and style.
Please note: Site preparation (such as a concrete base or block foundation) is the responsibility of the buyer. Full guidance and specification details are provided upon order.
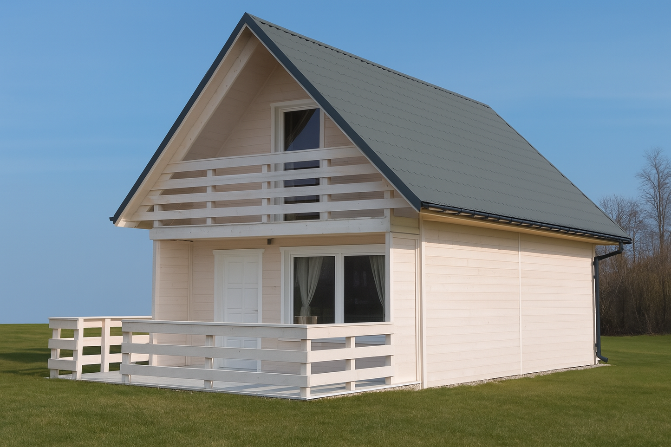
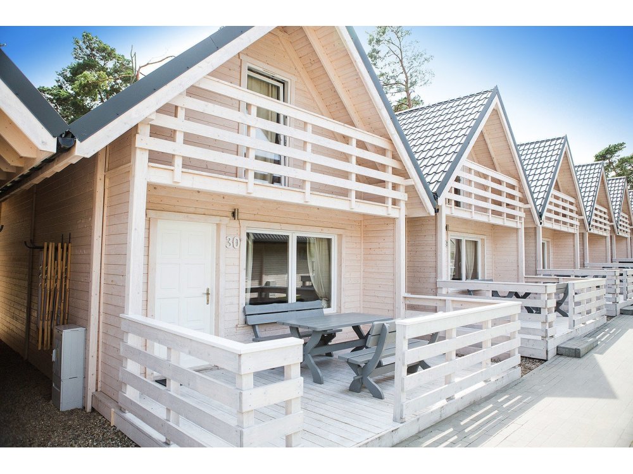
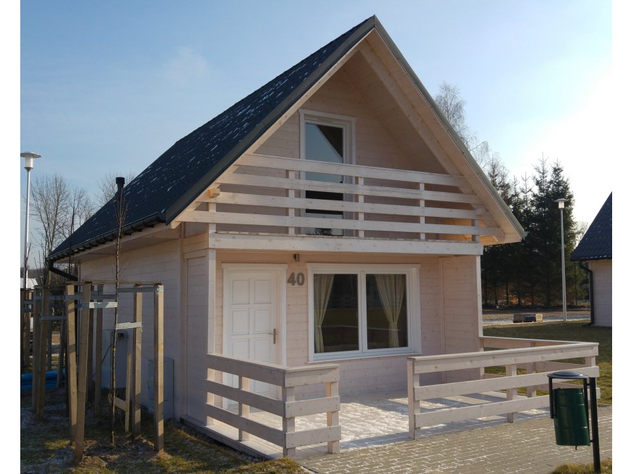
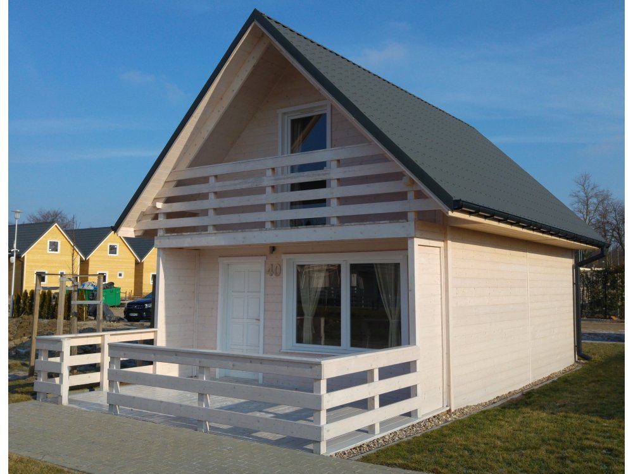
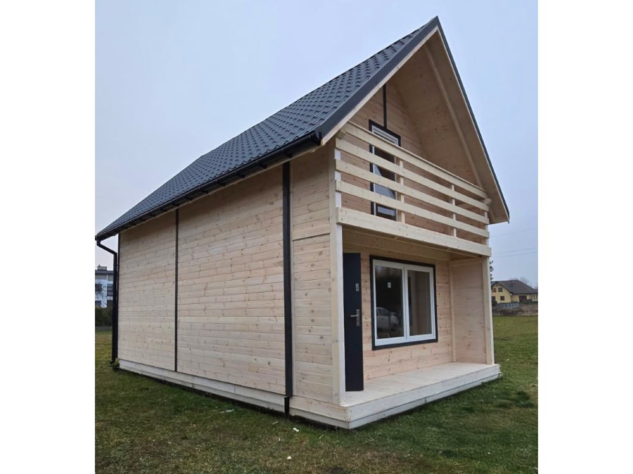
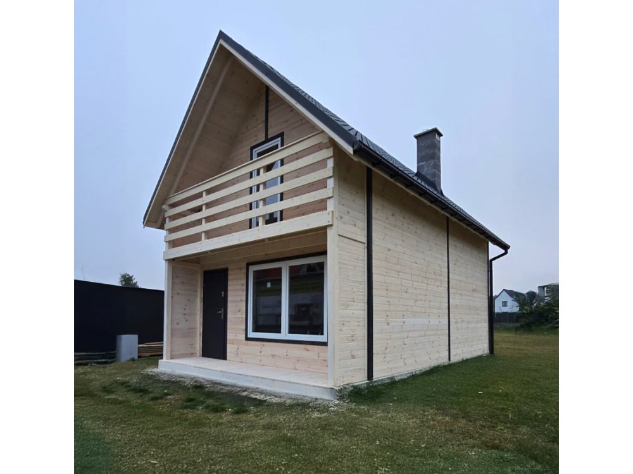
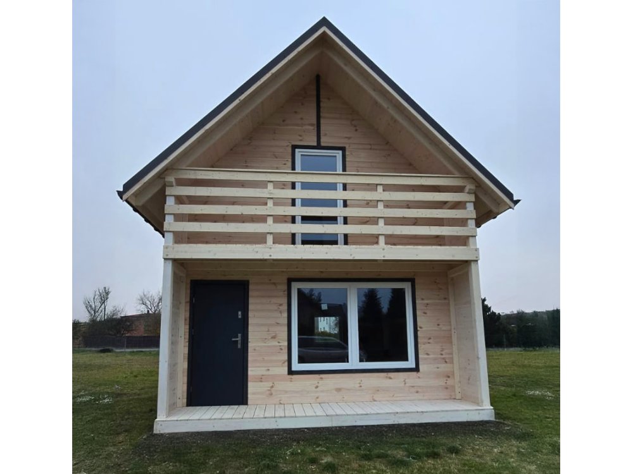
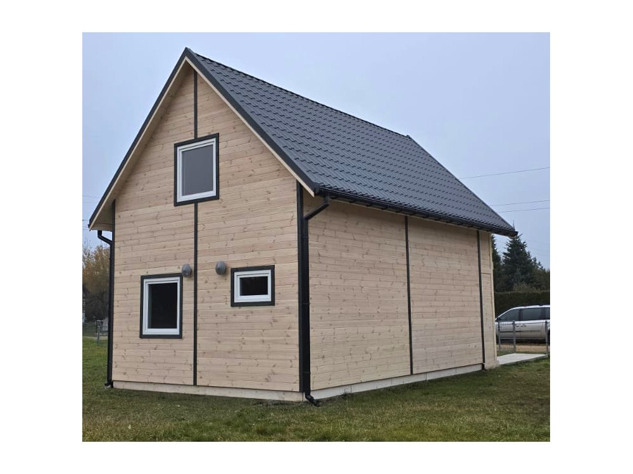
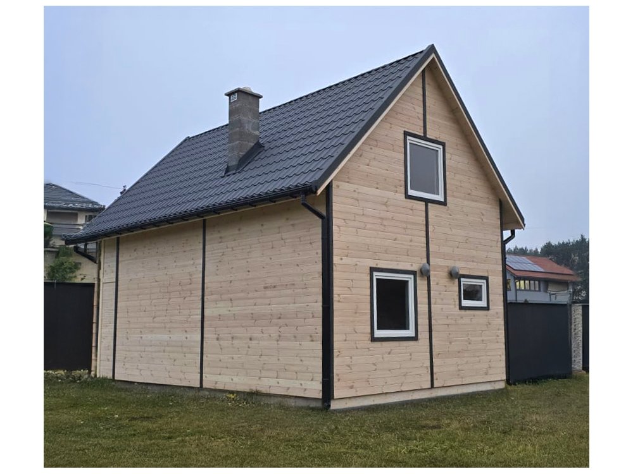
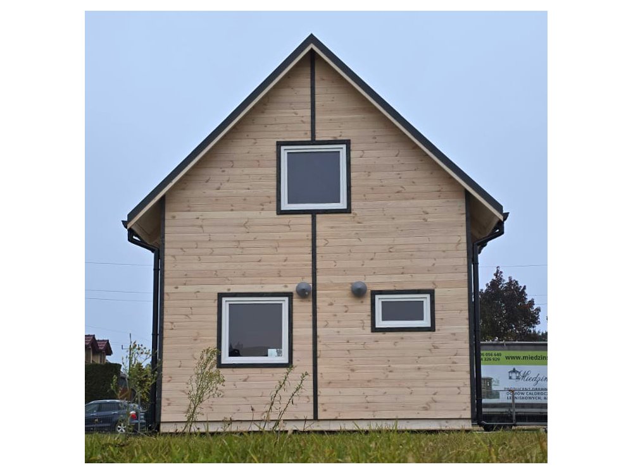
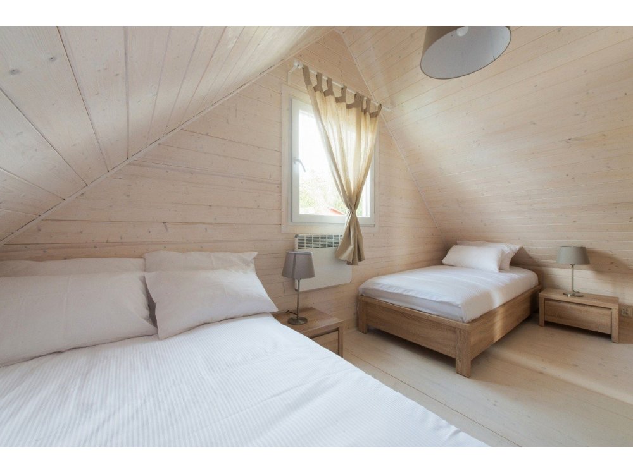
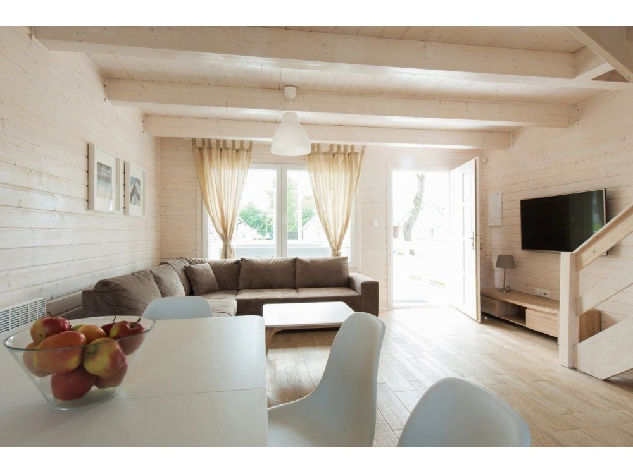
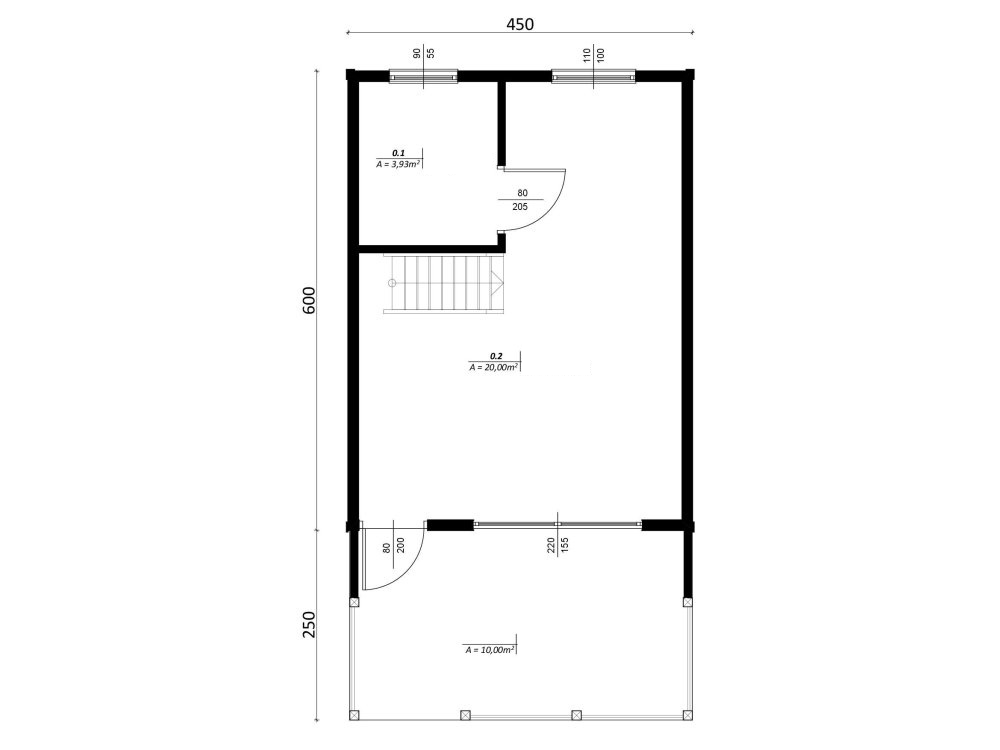
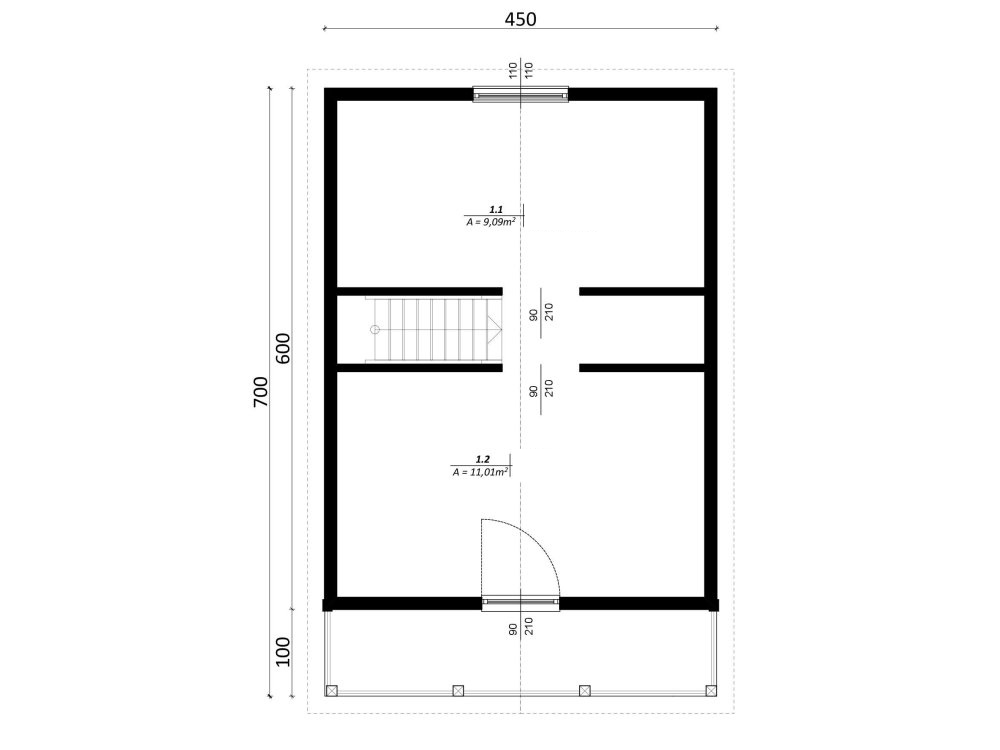
Create Your Retreat: Bespoke Summer Houses
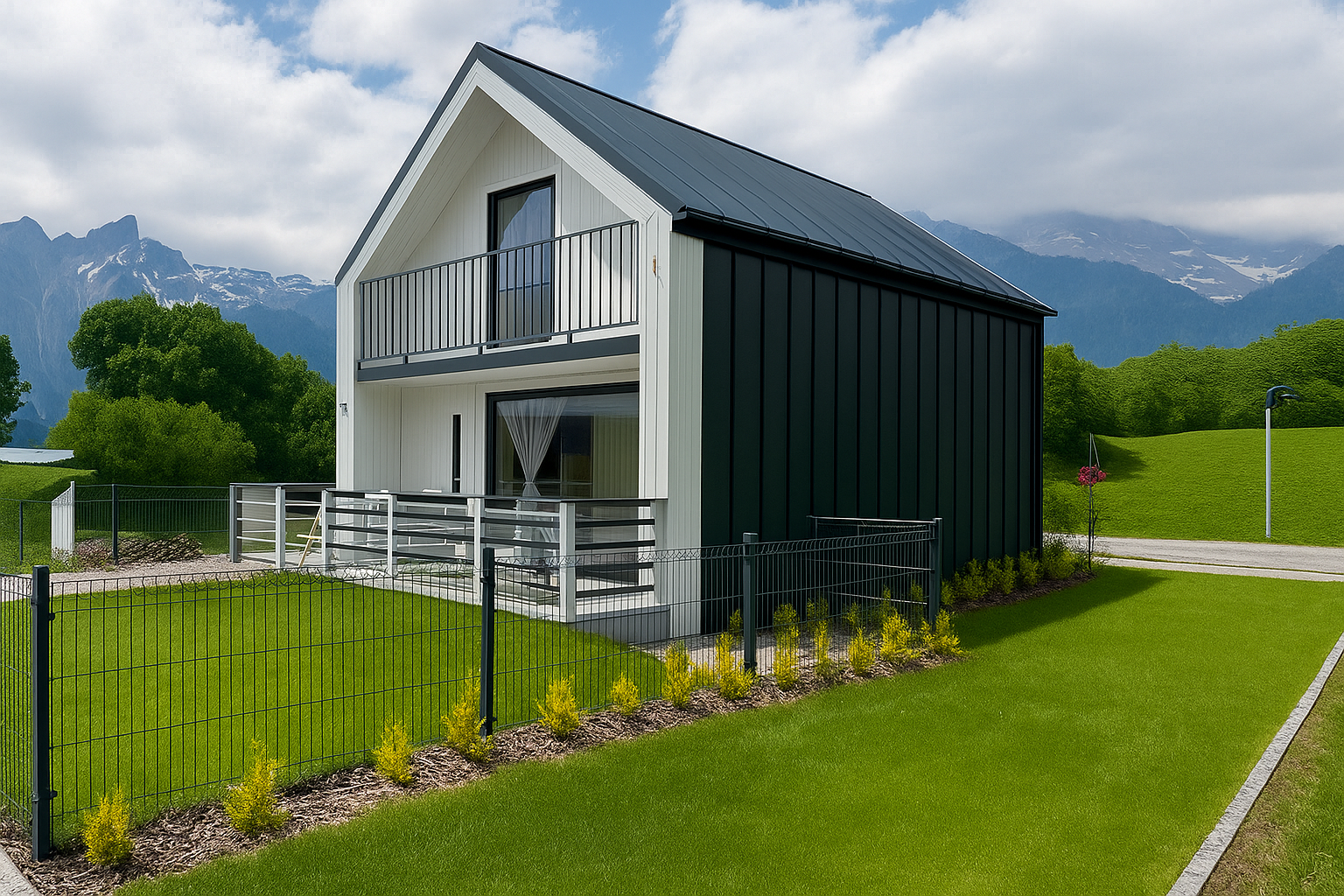
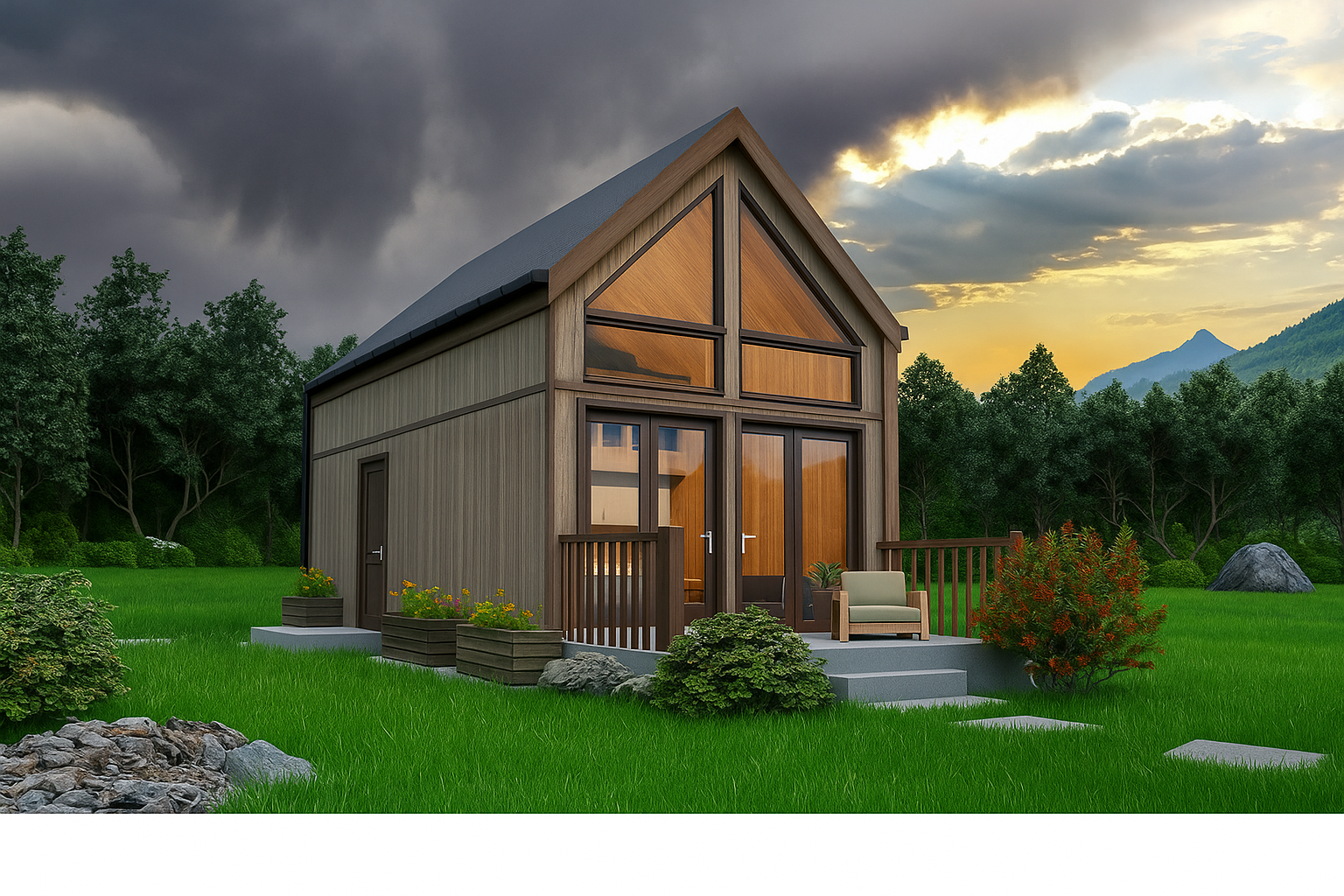
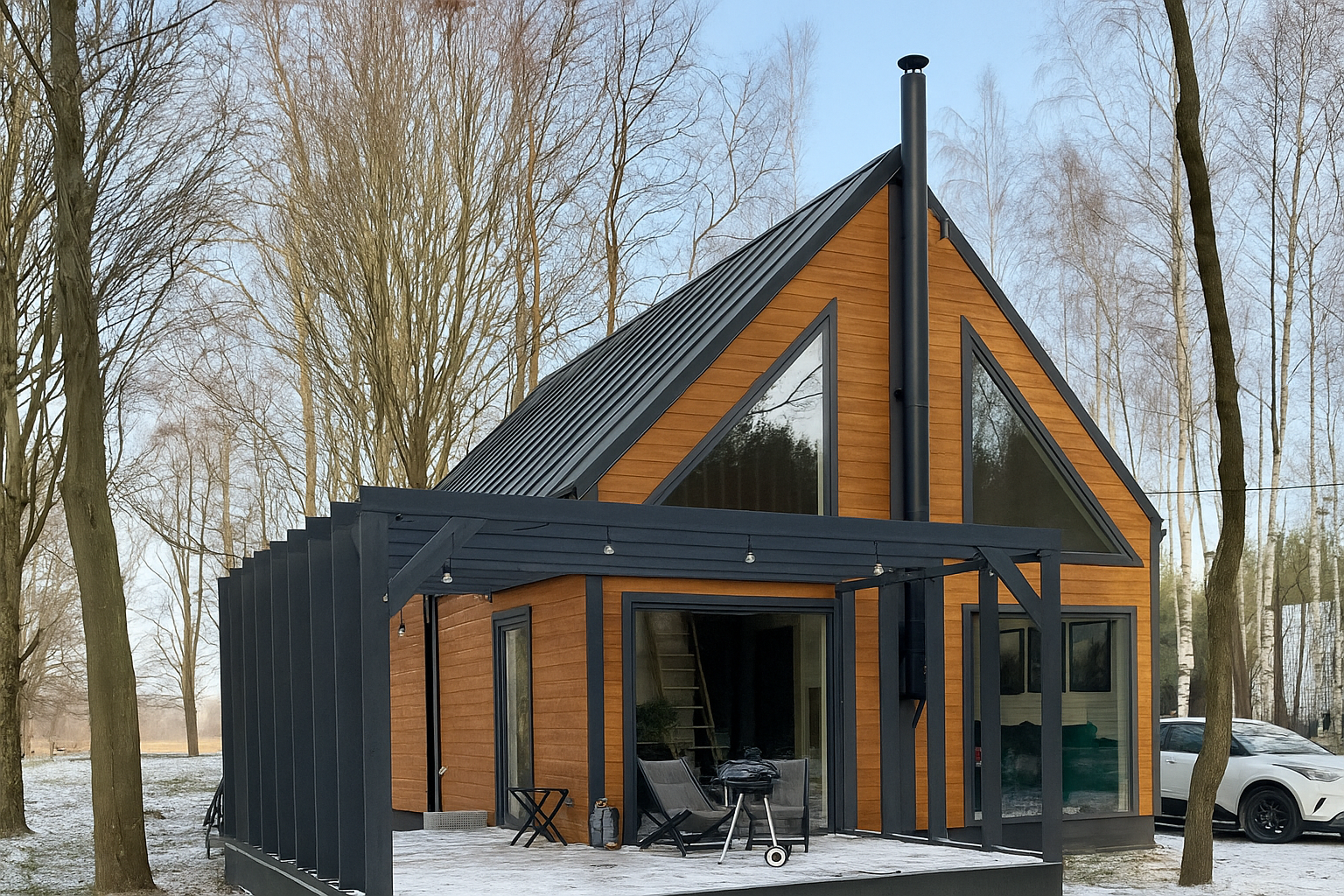
Design Your Perfect Summer House
Craft your ideal outdoor escape with bespoke layouts, premium materials, and finishes tailored to your lifestyle.














